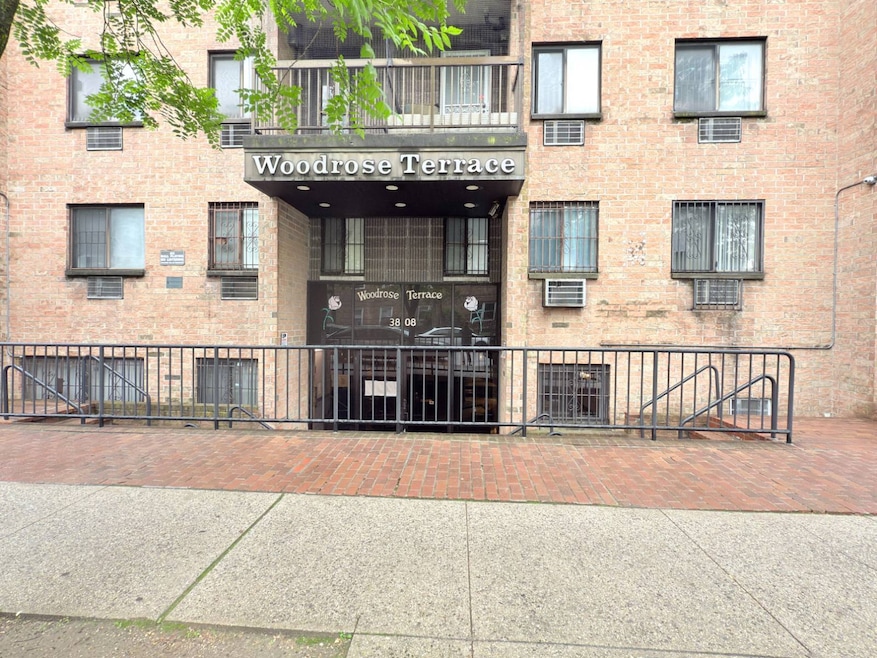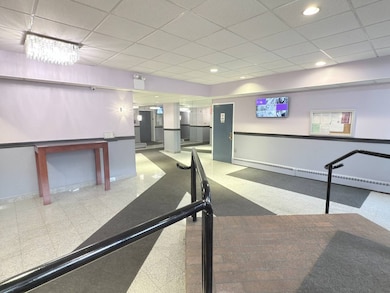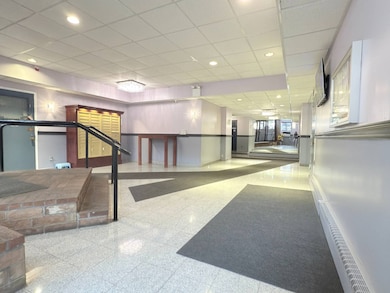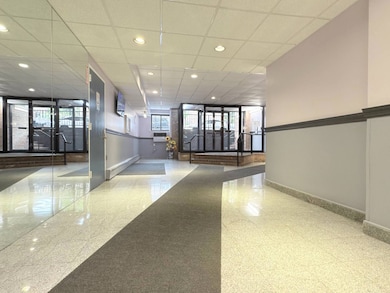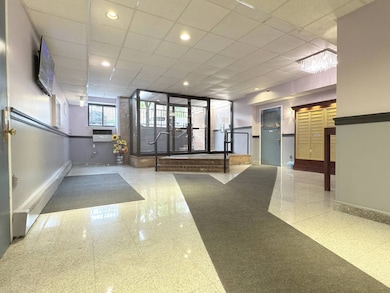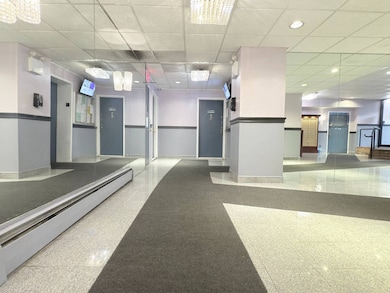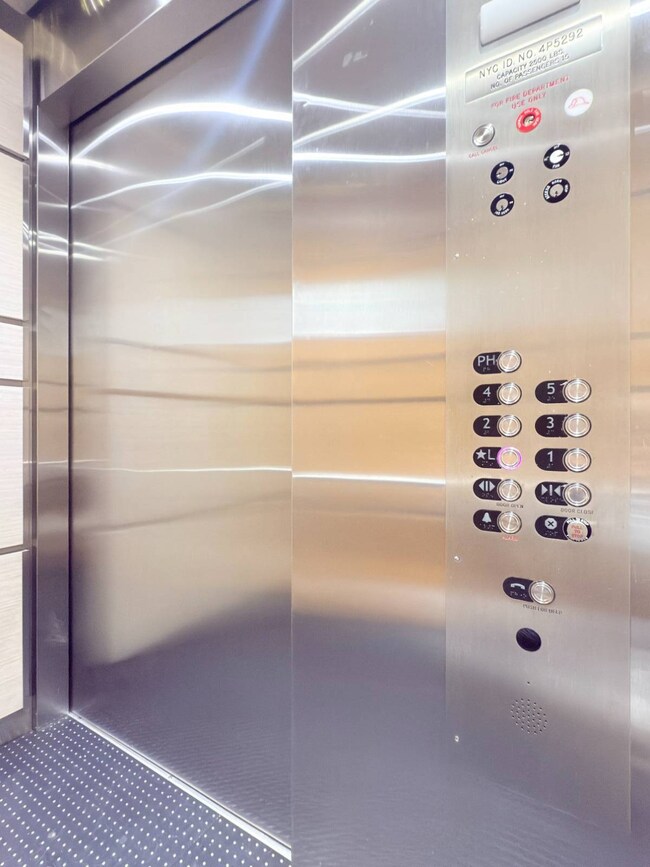38-08 147th St Unit 2F Flushing, NY 11354
Flushing NeighborhoodEstimated payment $3,760/month
Highlights
- Open Floorplan
- Property is near public transit
- Terrace
- P.S. 32 - State Street Rated A
- Wood Flooring
- Elevator
About This Home
Bright & Spacious 2BR/2BA Condo with Large Balcony in Prime Flushing Location! Welcome to Unit 2F at 38-08 147th Street - a sun-drenched, well-maintained 2-bedroom, 2-bathroom condo perfectly situated on the 5th floor of a modern elevator building. This inviting home offers a smart and functional layout, featuring two full bathrooms, generously sized bedrooms, and a bright living/dining area. Step out onto your large private balcony - perfect for enjoying morning coffee or evening relaxation. Other highlights include hardwood floors, oversized windows, and a well-appointed kitchen with ample cabinet space. Located just steps from Main Street, public transportation, supermarkets, and some of the best restaurants in Flushing. Low common charges and taxes make this property ideal for both end-users and investors. Don't miss this fantastic opportunity!
Property Details
Home Type
- Condominium
Est. Annual Taxes
- $5,271
Year Built
- Built in 1984
Parking
- 1 Car Garage
Interior Spaces
- 924 Sq Ft Home
- Open Floorplan
- Living Room
- Dining Room
- Basement
Kitchen
- Oven
- Microwave
- Dishwasher
Flooring
- Wood
- Carpet
Bedrooms and Bathrooms
- 2 Bedrooms
- En-Suite Primary Bedroom
- 2 Full Bathrooms
Outdoor Features
- Balcony
- Terrace
Location
- Property is near public transit
- Property is near a bus stop
Utilities
- Cooling System Mounted To A Wall/Window
- Baseboard Heating
- Heating System Uses Gas
Community Details
Overview
- Mid-Rise Condominium
- Flushing Community
- Community Parking
Amenities
- Laundry Facilities
- Elevator
Pet Policy
- Pets Allowed
Map
Home Values in the Area
Average Home Value in this Area
Tax History
| Year | Tax Paid | Tax Assessment Tax Assessment Total Assessment is a certain percentage of the fair market value that is determined by local assessors to be the total taxable value of land and additions on the property. | Land | Improvement |
|---|---|---|---|---|
| 2025 | $5,273 | $46,737 | $7,673 | $39,064 |
| 2024 | $5,273 | $42,175 | $7,673 | $34,502 |
| 2023 | $6,214 | $49,705 | $7,673 | $42,032 |
| 2022 | $4,383 | $47,894 | $7,673 | $40,221 |
| 2021 | $4,108 | $46,576 | $7,673 | $38,903 |
| 2020 | $3,170 | $53,284 | $7,673 | $45,611 |
| 2019 | $5,633 | $51,666 | $7,673 | $43,993 |
| 2018 | $5,373 | $42,245 | $7,673 | $34,572 |
| 2017 | $3,304 | $39,643 | $7,674 | $31,969 |
| 2016 | $1,802 | $39,643 | $7,674 | $31,969 |
| 2015 | $999 | $35,773 | $7,673 | $28,100 |
| 2014 | $999 | $34,097 | $7,706 | $26,391 |
Property History
| Date | Event | Price | List to Sale | Price per Sq Ft |
|---|---|---|---|---|
| 07/30/2025 07/30/25 | Pending | -- | -- | -- |
| 07/09/2025 07/09/25 | Price Changed | $630,000 | -5.8% | $682 / Sq Ft |
| 05/07/2025 05/07/25 | Price Changed | $669,000 | -4.3% | $724 / Sq Ft |
| 04/15/2025 04/15/25 | For Sale | $699,000 | -- | $756 / Sq Ft |
Purchase History
| Date | Type | Sale Price | Title Company |
|---|---|---|---|
| Deed | -- | -- | |
| Deed | -- | -- | |
| Deed | -- | -- | |
| Deed | $660,000 | -- | |
| Deed | $660,000 | -- | |
| Interfamily Deed Transfer | -- | -- | |
| Interfamily Deed Transfer | -- | -- | |
| Interfamily Deed Transfer | -- | -- | |
| Interfamily Deed Transfer | -- | -- |
Mortgage History
| Date | Status | Loan Amount | Loan Type |
|---|---|---|---|
| Previous Owner | $320,000 | New Conventional |
Source: NY State MLS
MLS Number: 11474948
APN: 05024-1113
- 38-08 147th St Unit 6E
- 38-08 147 St Unit C2
- 144-68 38th Ave Unit 703
- 147- 25 38th Ave Unit F26
- 144-85 Roosevelt Ave Unit 5E
- 144-91 37th Ave
- 147-26 Roosevelt Ave Unit L1
- 144-63 37th Ave Unit 4B
- 147-31 38th Ave Unit A68
- 147-31 38th Ave Unit A33
- 147-31 38th Ave Unit A66
- 14444 38th Ave Unit C5
- Unit 706 Plan at Northern Parc
- Unit 418 Plan at Northern Parc
- Unit 518 Plan at Northern Parc
- Unit 401 Plan at Northern Parc
- Unit 616 Plan at Northern Parc
- Unit 501 Plan at Northern Parc
- Unit 324 Plan at Northern Parc
- Unit 229 Plan at Northern Parc
