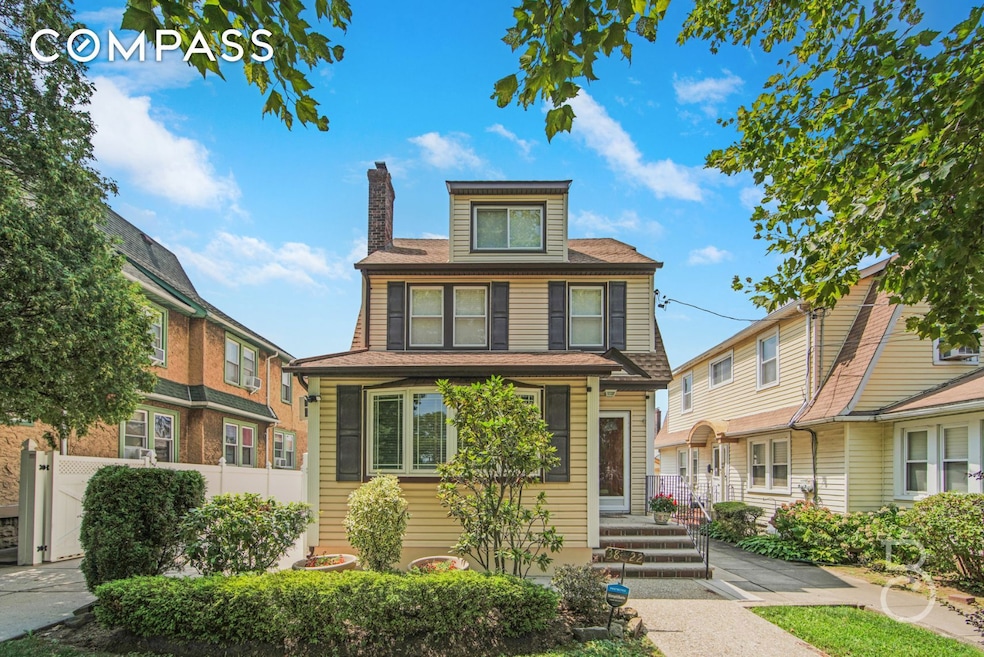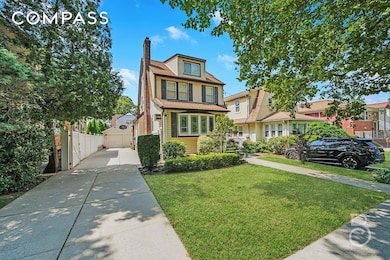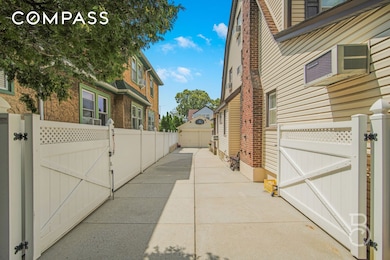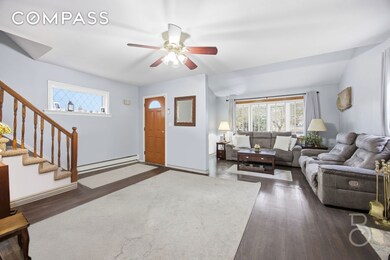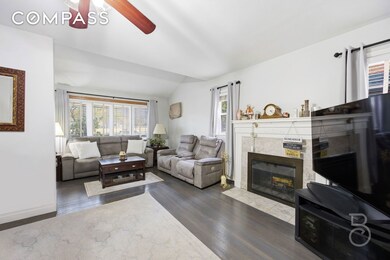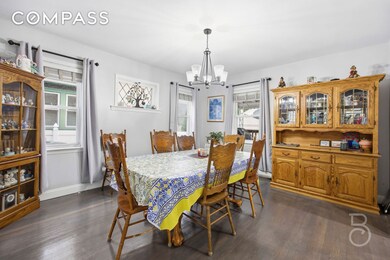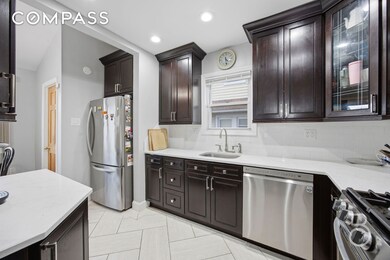38-22 Clearview Expy Flushing, NY 11361
Auburndale NeighborhoodEstimated payment $6,925/month
Highlights
- Popular Property
- Above Ground Pool
- Wood Flooring
- P.S. 159 Queens Rated A
- Deck
- 1 Fireplace
About This Home
Welcome home to this fully detached one-family in a fabulous Bayside, Queens location. Set on a 40-foot-wide lot just moments from Bell Boulevard and the LIRR, this sun-filled home combines convenience, space, and incredible outdoor living. An extra-wide private driveway provides abundant off-street parking, along with easy street parking and a two-car garage. The private fenced yard with pool creates a true at-home retreat ideal for relaxing or entertaining. This home is fully appointed with a recently gut-renovated kitchen, and freshly updated baths- all meticulously maintained! Inside, you’ll find an open living area and a spacious formal dining room that flows beautifully to the kitchen for gathering and entertaining. The home boasts three stories of living space plus a basement. The large attic with full-height ceilings works perfectly as a home office, playroom, fitness room, or flexible bonus space. In mint, move-in-ready condition and set in one of Bayside’s most sought-after neighborhoods, this property is a standout opportunity.
Open House Schedule
-
Saturday, November 22, 202512:00 to 2:00 pm11/22/2025 12:00:00 PM +00:0011/22/2025 2:00:00 PM +00:00Add to Calendar
-
Sunday, November 23, 20251:00 to 3:00 pm11/23/2025 1:00:00 PM +00:0011/23/2025 3:00:00 PM +00:00Add to Calendar
Property Details
Home Type
- Multi-Family
Est. Annual Taxes
- $10,356
Year Built
- Built in 1930
Lot Details
- 4,000 Sq Ft Lot
- Lot Dimensions are 4000 x 1
- Private Yard
- Front Yard
Home Design
- Triplex
- Entry on the 1st floor
Interior Spaces
- 1,701 Sq Ft Home
- 3-Story Property
- Recessed Lighting
- 1 Fireplace
- Basement Fills Entire Space Under The House
Kitchen
- Range
- Freezer
- Dishwasher
Flooring
- Wood
- Carpet
- Tile
Bedrooms and Bathrooms
- 3 Bedrooms
Laundry
- Laundry Room
- Dryer
- Washer
Parking
- Garage
- Private Parking
Outdoor Features
- Above Ground Pool
- Deck
- Patio
- Gazebo
Utilities
- Cooling Available
- Heating System Uses Natural Gas
Community Details
- Auburndale Subdivision
Listing and Financial Details
- Legal Lot and Block 36 / 06201
Map
Home Values in the Area
Average Home Value in this Area
Property History
| Date | Event | Price | List to Sale | Price per Sq Ft |
|---|---|---|---|---|
| 11/19/2025 11/19/25 | For Sale | $1,150,000 | -- | $676 / Sq Ft |
Source: Real Estate Board of New York (REBNY)
MLS Number: RLS20060373
- 36-46 205th St
- 207-15 39th Ave
- 3611 204th St
- 4005 203rd St
- 20815 38th Ave
- 35-40 Clearview Expy Unit 371
- 35-42 205th St Unit 288
- 35-42 205th St Unit 287
- 20403 36th Ave Unit 397
- 209-10 41st Ave Unit 2J
- 209-10 41st Ave Unit 3R
- 35-31 205th St Unit 302
- 35-31 205th St Unit 300
- 35-31 205th St Unit 299
- 35-29 205th St Unit 304
- 204-06 42nd Ave
- 35- 14 Clearview Expy Unit 354
- 35-27 203rd St
- 40- 41 202nd St
- 4215 204th St
- 40-17 203rd St Unit FL 2
- 4013 201st St
- 41-20 210th St Unit 1
- 40-19 196th St Unit 2
- 213-02 42nd Ave Unit 5G
- 213-41 38th Ave Unit 3B
- 213-41 38th Ave Unit 2A
- 213-41 38th Ave Unit 3A
- 213-41 38th Ave Unit 2B
- 212-15 43rd Ave Unit 1C
- 214-16 40th Ave Unit 2nd Floor
- 35-01-09 191st St
- 191-04 39th Ave Unit 1st Fl
- 191-13 42nd Ave Unit F1
- 4033 191st St
- 32-06 200th St Unit 3 F
- 19914 32nd Ave
- 40-14 190th St Unit 2FL
- 3629 171st St Unit 1F
- 36-29 171st St Unit 2F
