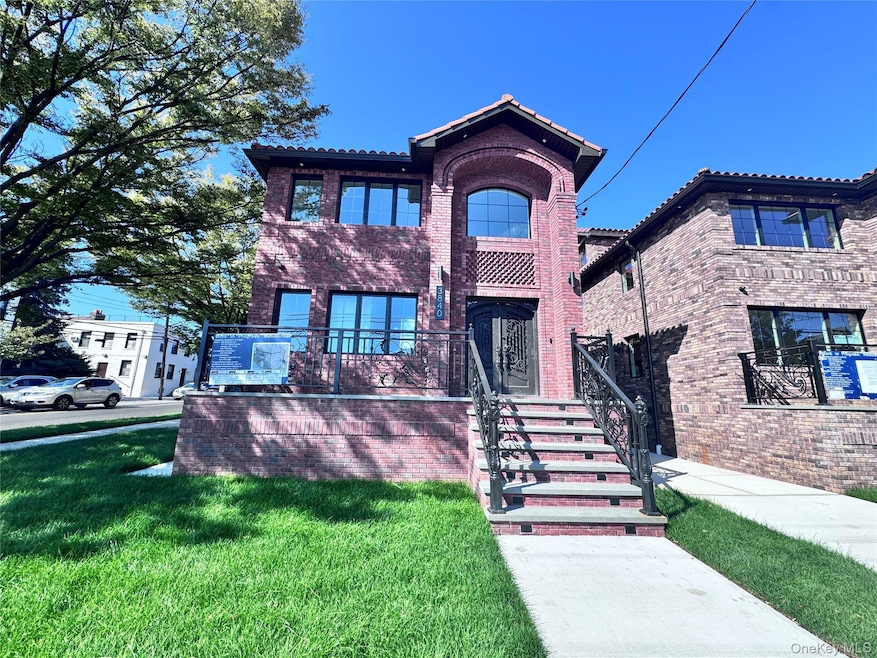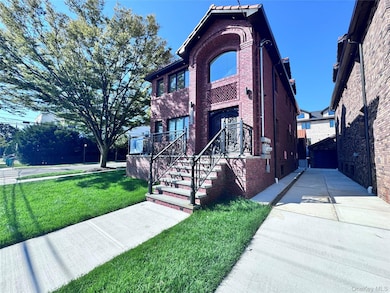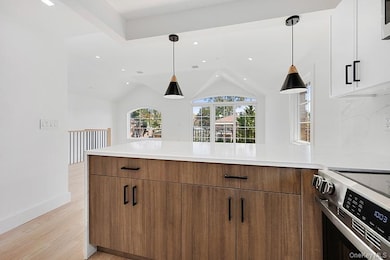38-40 215th St Flushing, NY 11361
Bayside NeighborhoodEstimated payment $13,410/month
Highlights
- Main Floor Bedroom
- Modern Architecture
- Eat-In Kitchen
- P.S. 41 - Crocheron Rated A
- 1 Car Detached Garage
- Woodwork
About This Home
This stunning newly built corner property is located in the heart of Bayside, the most desirable neighborhood, within the top-rated School District 26. Just steps from Bell Blvd’s vibrant shopping and dining, minutes to the LIRR station, offering express trains directly to Flushing(Main St) and Midtown Manhattan.
Designed with exceptional attention to detail and built with premium materials, this two-family residence is ideal for both investment and self-use. Each floor offers a spacious 3-bedroom, 2-bathroom layout with modern finishes and excellent natural light.
The fully finished basement features 9-foot high ceilings and a separate entrance, offering endless possibilities for extended living space or additional income(New York has implemented new rules regarding Accessory Dwelling Units (ADUs) to increase housing availability)
Elegant floor-to-ceiling windows flood the home with sunlight, and the dual grand entrances facing east and south enhance both brightness and prestige. The property also includes a detached double garage and a wide private driveway for multiple cars.
Situated on an unbeatable corner lot, this home combines luxury, convenience, and timeless value — a truly one-of-a-kind property worth cherishing for generations.
Listing Agent
Sweet Key Realty Group Inc Brokerage Phone: 347-323-2443 License #10401254850 Listed on: 10/11/2025
Co-Listing Agent
Sweet Key Realty Group Inc Brokerage Phone: 347-323-2443 License #10311209982
Open House Schedule
-
Sunday, December 07, 20251:00 to 3:00 pm12/7/2025 1:00:00 PM +00:0012/7/2025 3:00:00 PM +00:00Add to Calendar
Property Details
Home Type
- Multi-Family
Est. Annual Taxes
- $4,831
Year Built
- Built in 2025
Lot Details
- 3,325 Sq Ft Lot
- Additional Parcels
Parking
- 1 Car Detached Garage
- 3 Carport Spaces
- Garage Door Opener
- Driveway
- Off-Street Parking
Home Design
- Triplex
- Modern Architecture
- Brick Exterior Construction
Interior Spaces
- Woodwork
- ENERGY STAR Qualified Doors
- Finished Basement
- Basement Fills Entire Space Under The House
- Laundry in multiple locations
Kitchen
- Eat-In Kitchen
- Kitchen Island
Bedrooms and Bathrooms
- 3 Bedrooms
- Main Floor Bedroom
- Bathroom on Main Level
- 4 Full Bathrooms
Schools
- Ps 41 Crocheron Elementary School
- Middle School 158 Marie Curie
- Bayside High School
Utilities
- Ductless Heating Or Cooling System
- Heat Pump System
Community Details
- 2 Units
Listing and Financial Details
- Assessor Parcel Number 06240-0039
Map
Home Values in the Area
Average Home Value in this Area
Tax History
| Year | Tax Paid | Tax Assessment Tax Assessment Total Assessment is a certain percentage of the fair market value that is determined by local assessors to be the total taxable value of land and additions on the property. | Land | Improvement |
|---|---|---|---|---|
| 2025 | $58,436 | $544,770 | $371,250 | $173,520 |
| 2024 | $58,436 | $551,700 | $371,250 | $180,450 |
| 2023 | $57,931 | $546,930 | $371,250 | $175,680 |
| 2022 | $55,754 | $518,400 | $371,250 | $147,150 |
| 2021 | $52,069 | $486,900 | $371,250 | $115,650 |
| 2020 | $59,432 | $622,350 | $371,250 | $251,100 |
| 2019 | $56,378 | $551,250 | $371,250 | $180,000 |
| 2018 | $55,583 | $528,660 | $371,250 | $157,410 |
| 2017 | $54,703 | $520,290 | $371,250 | $149,040 |
| 2016 | $53,388 | $520,290 | $371,250 | $149,040 |
| 2015 | $24,487 | $491,760 | $371,250 | $120,510 |
| 2014 | $24,487 | $491,580 | $371,250 | $120,330 |
Property History
| Date | Event | Price | List to Sale | Price per Sq Ft |
|---|---|---|---|---|
| 10/11/2025 10/11/25 | For Sale | $2,480,000 | -- | -- |
Purchase History
| Date | Type | Sale Price | Title Company |
|---|---|---|---|
| Deed | $5,900,000 | -- | |
| Deed | $5,900,000 | -- | |
| Deed | -- | -- | |
| Deed | -- | -- | |
| Deed | -- | -- | |
| Deed | $5,400,000 | -- | |
| Deed | $5,400,000 | -- | |
| Deed | $5,400,000 | -- |
Mortgage History
| Date | Status | Loan Amount | Loan Type |
|---|---|---|---|
| Previous Owner | $3,465,000 | Purchase Money Mortgage |
Source: OneKey® MLS
MLS Number: 923517
APN: 06240-0039
- 214-39 39th Ave
- 38-33 215th St
- 214-35 39th Ave
- 214-31 39th Ave
- 38-30 215th Place
- 38-36 215th St
- 38-28 215th St
- 38-32 215th St
- 214-27 38th Ave
- 3628 215th St
- 38-29 216th St
- 39-09 216th St
- 36-26 216th St
- 45-41 215th St
- 36-24 216th St
- 39-26 213th St
- 36-26 217th St
- 217-19 39th Ave
- 38-24 213th St
- 36-30 213th St Unit 1A
- 213-41 38th Ave Unit 2B
- 213-02 42nd Ave Unit 5G
- 212-15 43rd Ave Unit 1C
- 41-20 210th St Unit 1
- 20934 41st Ave Unit 1
- 35-19 223rd St
- 220-55 46th Ave Unit 8R
- 4729 215th St
- 40-17 203rd St Unit FL 2
- 4013 201st St
- 40-19 196th St Unit 2
- 209-33 26th Ave Unit TC
- 48-60 206th St
- 2 Bay Club Dr Unit 12-S
- 2 Bay Club Dr Unit 11H
- 2 Bay Club Dr Unit 17H
- 1 Bay Club Dr Unit 12J
- One Bay Club Dr Unit 6L
- 32-06 200th St Unit 3 F
- 19914 32nd Ave







