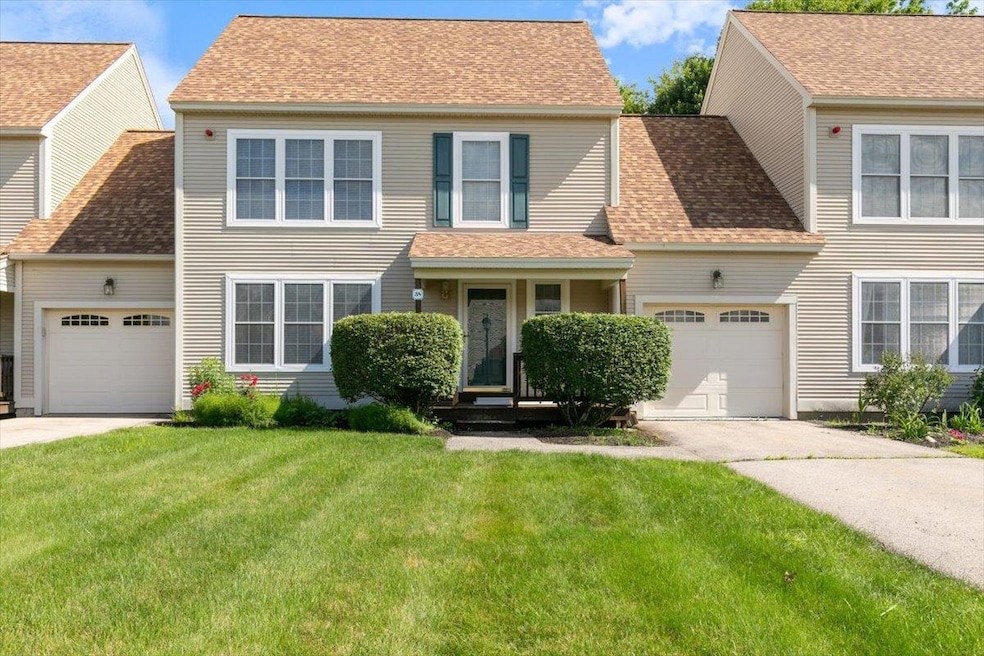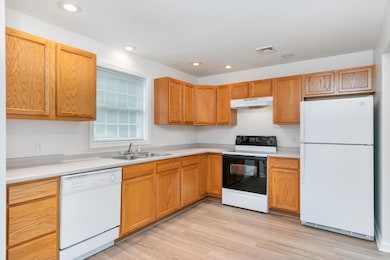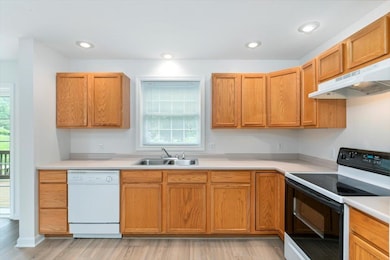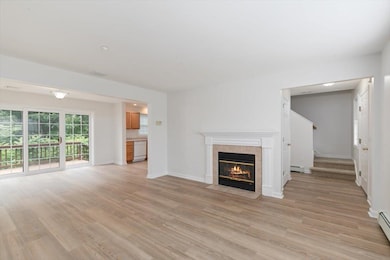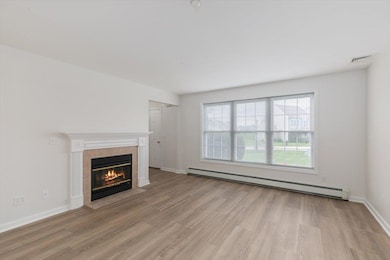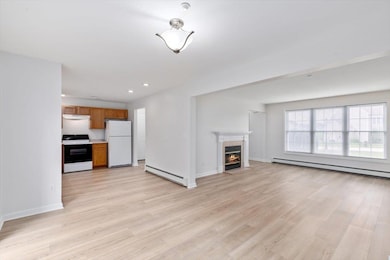38 Abbey Rd Unit 38 Brentwood, NH 03833
Estimated payment $2,959/month
Highlights
- Deck
- Den
- Landscaped
- Swasey Central School Rated A
- Living Room
- Vinyl Plank Flooring
About This Home
Welcome to this beautifully updated 2-bedroom, 1.5-bath townhouse-style home located in a pet friendly community & the highly desirable Exeter School District. This move-in-ready property offers comfort, convenience, and a host of modern upgrades throughout. Step inside to find brand-new vinyl plank flooring on the first floor, new carpeting upstairs, and updated lighting fixtures. The spacious living room features recessed lighting and a cozy gas log fireplace, perfect for relaxing evenings.The fully applianced kitchen opens to a dining area with sliders leading to a private back deck—ideal for entertaining or enjoying the outdoors.This home also offers a 1-car attached garage with an automatic door opener, central air conditioning, and an FHW propane heating and hot water system with a storage tank. Safety and peace of mind are enhanced by a full fire sprinkler system and a pull-down attic staircase for convenient storage access.The monthly condo fee includes snow plowing, landscaping, master insurance, water, and sewer—making for easy, low-maintenance living. Located just minutes from shopping, dining, and Routes 101 and 95, this home is perfect for commuters and anyone looking for a comfortable lifestyle in a prime location.Don’t miss your chance to own this gem in one of the Seacoast’s most sought-after communities!
Listing Agent
BHHS Verani Salem Brokerage Phone: 603-490-8801 License #060349 Listed on: 06/25/2025

Townhouse Details
Home Type
- Townhome
Est. Annual Taxes
- $7,012
Year Built
- Built in 2001
Lot Details
- Property fronts a private road
- Landscaped
- Sprinkler System
Parking
- 1 Car Garage
- Automatic Garage Door Opener
- Driveway
- Off-Street Parking
Home Design
- Wood Frame Construction
- Vinyl Siding
Interior Spaces
- Property has 2 Levels
- Living Room
- Den
Kitchen
- Range Hood
- Dishwasher
Flooring
- Carpet
- Vinyl Plank
Bedrooms and Bathrooms
- 2 Bedrooms
Basement
- Basement Fills Entire Space Under The House
- Interior Basement Entry
Outdoor Features
- Deck
Schools
- Swasey Central Elementary School
- Cooperative Middle School
- Exeter High School
Utilities
- Forced Air Heating and Cooling System
- Private Water Source
- Drilled Well
- Shared Sewer
- Leach Field
Listing and Financial Details
- Legal Lot and Block 0038 / 004
- Assessor Parcel Number 202
Community Details
Recreation
- Snow Removal
Additional Features
- Windsor Meadows Condos
- Common Area
Map
Home Values in the Area
Average Home Value in this Area
Property History
| Date | Event | Price | Change | Sq Ft Price |
|---|---|---|---|---|
| 08/08/2025 08/08/25 | Pending | -- | -- | -- |
| 06/25/2025 06/25/25 | For Sale | $449,900 | -- | $313 / Sq Ft |
Source: PrimeMLS
MLS Number: 5048499
- 250 Exeter Rd
- 11 Three Ponds Dr
- 153 North Rd
- 8 Sir Lancelot Dr
- 204 Robinhood Dr
- 218 Robinhood Dr
- 303 Friar Tuck Dr
- 308 Friar Tuck Dr
- 316 Friar Tuck Dr
- 71 Deer Hill Rd
- 59 Deer Hill Rd
- 12 Parshley Ln
- 62 Lyford Ln
- 0 Pine Rd Unit 73192426
- 0 Pine Rd Unit 4981823
- 9A Lunas Ave
- 3A Lunas Ave Unit A
- 3A Lunas Ave
- 11B Lunas Ave Unit 3321B
- 59 Middle Rd
