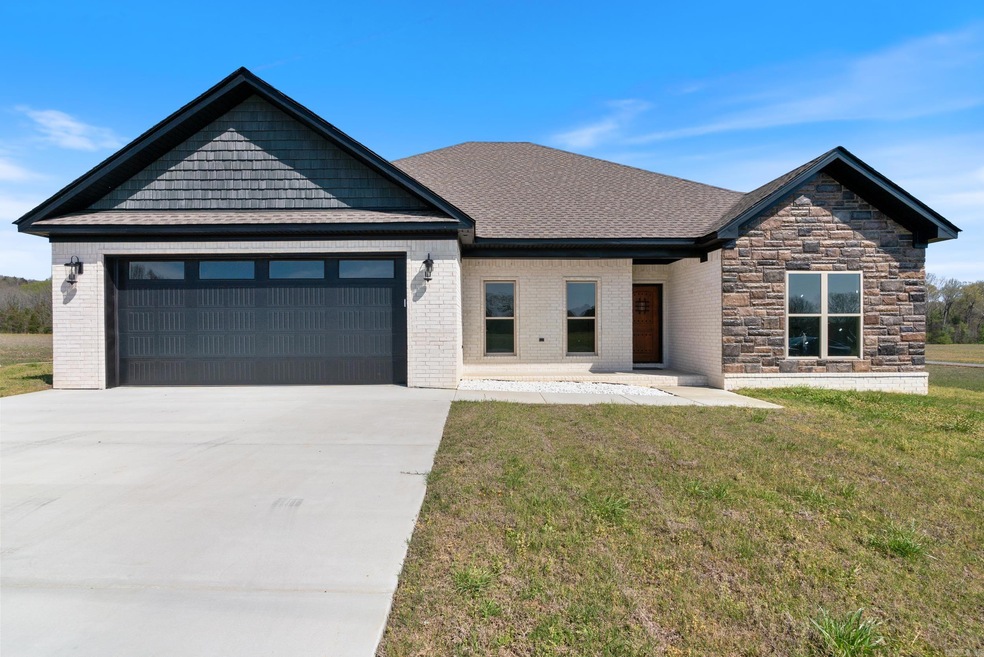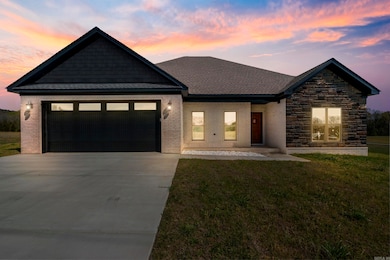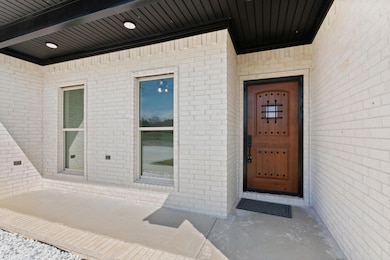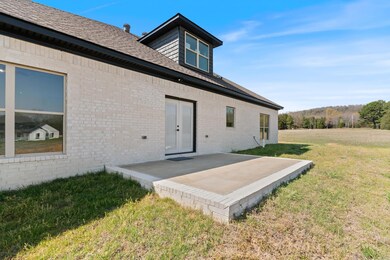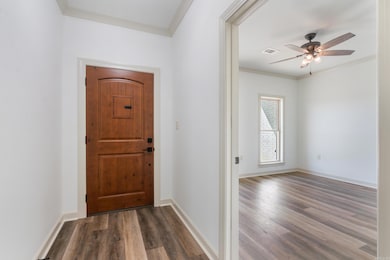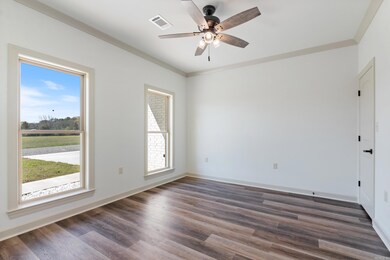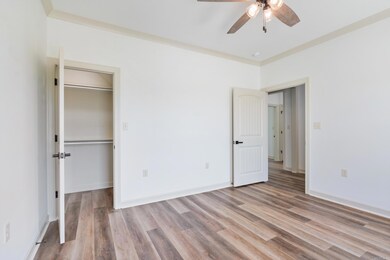
38 Addi Ln Conway, AR 72032
Highlights
- 0.8 Acre Lot
- Whirlpool Bathtub
- Granite Countertops
- Traditional Architecture
- Great Room
- Eat-In Kitchen
About This Home
As of November 2024Beautiful New Construction on almost one acre of land close to Conway. 4bd 21/2 bath with OFFICE and LARGE BONUS Room upstairs with 1/2 bath. Open floor plan thats split( master on one side and other bedrooms and office on other side), Luxury vinyl, carpet only in BONUS RM and stairway, Kitchen has granite countertops and custom cabinets, stainless steel appliances, 8ft island, Linear Fireplace, Tankless water heater. tile shower & relaxing whirlpool tub. Garage is 21.7x23.7 for those with big vehicles or a boat. Large Patio that's 16x20.This home has it all and qualifies for 100% Rural Development loan. schedule a tour of this beautiful home. This new subdivision is only 6 miles from Interstate for those that commute to Little Rock. There are only 7 lots in this subdivision. This home is a must see!! Seller is motivated and says bring all offers. The street will be getting paved.
Home Details
Home Type
- Single Family
Est. Annual Taxes
- $231
Year Built
- Built in 2023
Lot Details
- 0.8 Acre Lot
- Level Lot
Parking
- 2 Car Garage
Home Design
- Traditional Architecture
- Brick Exterior Construction
- Slab Foundation
- Architectural Shingle Roof
Interior Spaces
- 2,766 Sq Ft Home
- 1.5-Story Property
- Wood Burning Fireplace
- Gas Log Fireplace
- Low Emissivity Windows
- Insulated Windows
- Insulated Doors
- Great Room
- Fire and Smoke Detector
Kitchen
- Eat-In Kitchen
- Breakfast Bar
- Stove
- Range
- Microwave
- Dishwasher
- Granite Countertops
- Disposal
Flooring
- Carpet
- Tile
- Luxury Vinyl Tile
Bedrooms and Bathrooms
- 4 Bedrooms
- Walk-In Closet
- Whirlpool Bathtub
- Walk-in Shower
Laundry
- Laundry Room
- Washer Hookup
Outdoor Features
- Patio
Utilities
- Central Heating and Cooling System
- Tankless Water Heater
- Gas Water Heater
- Septic System
Similar Homes in Conway, AR
Home Values in the Area
Average Home Value in this Area
Property History
| Date | Event | Price | Change | Sq Ft Price |
|---|---|---|---|---|
| 11/07/2024 11/07/24 | Sold | $459,900 | 0.0% | $166 / Sq Ft |
| 10/18/2024 10/18/24 | Pending | -- | -- | -- |
| 08/09/2024 08/09/24 | For Sale | $459,900 | -- | $166 / Sq Ft |
Tax History Compared to Growth
Tax History
| Year | Tax Paid | Tax Assessment Tax Assessment Total Assessment is a certain percentage of the fair market value that is determined by local assessors to be the total taxable value of land and additions on the property. | Land | Improvement |
|---|---|---|---|---|
| 2024 | $3,467 | $71,920 | $4,800 | $67,120 |
| 2023 | $231 | $4,800 | $4,800 | $0 |
| 2022 | $145 | $0 | $0 | $0 |
Agents Affiliated with this Home
-
Jamie Stratton

Seller's Agent in 2024
Jamie Stratton
RE/MAX
(501) 450-0608
34 in this area
110 Total Sales
-
Samantha Crawford
S
Buyer's Agent in 2024
Samantha Crawford
Exp Realty
(501) 499-3278
6 in this area
23 Total Sales
Map
Source: Cooperative Arkansas REALTORS® MLS
MLS Number: 24028783
APN: 513-00001-004
- 11 Red Wolf Trail
- 32 Rolling Creek Cir
- 131 Sunny Gap Rd
- 11 Overlook Trail
- 183 Sunny Gap Rd
- 232 Sunny Gap Rd
- 18 Porcupine Trail
- 66 Sunny Gap Rd
- 149 Roden Mill Rd
- 6 Jared Ln
- 31 Winter Valley Cove
- 3 Jared Ln
- 55 Eagle Crest Dr
- 7 Palmer Dr
- 4 Summer Wind Rd
- 401 U S Highway 64
- 27 Curly Leaf Ln
- 24 Foxmoor Cir
- 000 Rooster Rd
- 22 Foxmoor Cir
