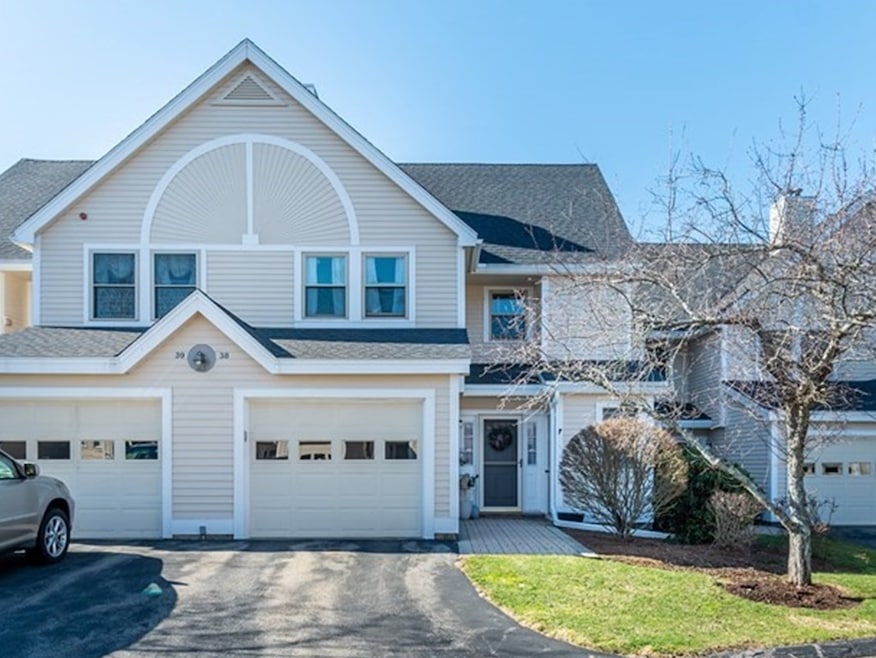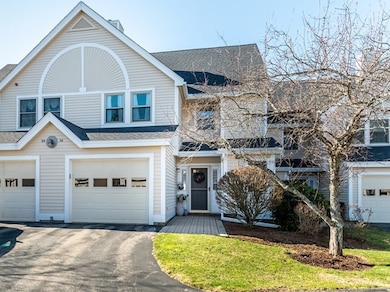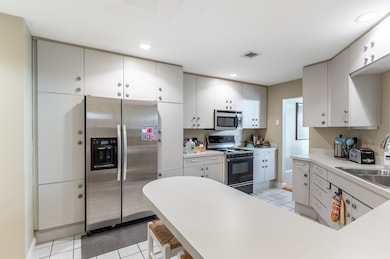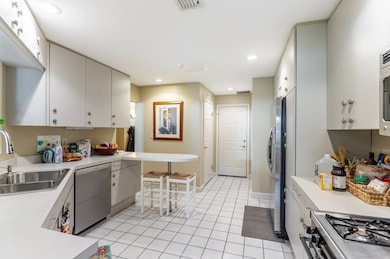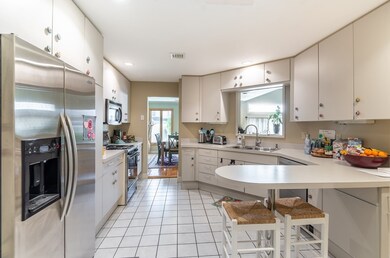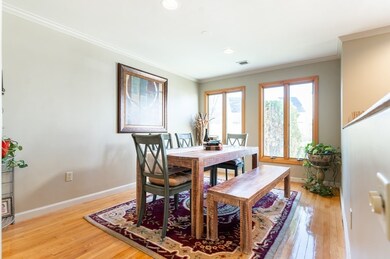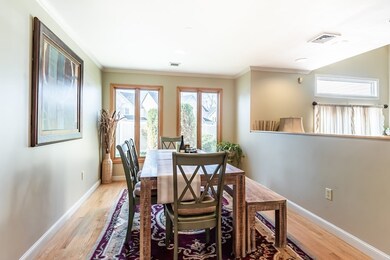
38 Alcott Way Unit 38 North Andover, MA 01845
Highlights
- Wood Flooring
- Security Service
- Central Vacuum
- Franklin Elementary School Rated A-
- Forced Air Heating and Cooling System
About This Home
As of June 2021Sought after Alcott Village! Step inside to a light and bright kitchen featuring tile flooring, stainless steel appliances, loads of cabinetry and a cozy breakfast bar. The sun filled dining room is adjacent to the kitchen and features large windows overlooking a private backyard, hardwood floors and an open concept floor design, leading into a sunken living room with fireplace, wet-bar, hardwood flooring, cathedral ceiling plus access to the rear patio with private setting. Upstairs you'll find 2 large bedrooms including a master suite, ample closet space, two full baths, laundry with full size washer and dryer and a loft area that is perfect for at home office space. The attached garae, central A/C and central vac, off street parking plus easy access to commuter routes makes this a smart choice.
Townhouse Details
Home Type
- Townhome
Year Built
- Built in 1989
HOA Fees
- $375 per month
Parking
- 1 Car Garage
Kitchen
- Range
- Microwave
- Dishwasher
- Disposal
Flooring
- Wood
- Wall to Wall Carpet
- Tile
Laundry
- Laundry in unit
- Dryer
- Washer
Schools
- NAHS High School
Utilities
- Forced Air Heating and Cooling System
- Heating System Uses Gas
- Heating System Mounted To A Wall or Window
- Water Holding Tank
- Electric Water Heater
- Cable TV Available
Additional Features
- Central Vacuum
- Year Round Access
Listing and Financial Details
- Assessor Parcel Number M:00025 B:00016 L:0038G
Community Details
Pet Policy
- Call for details about the types of pets allowed
Security
- Security Service
Similar Homes in the area
Home Values in the Area
Average Home Value in this Area
Property History
| Date | Event | Price | Change | Sq Ft Price |
|---|---|---|---|---|
| 06/30/2021 06/30/21 | Sold | $429,900 | 0.0% | $226 / Sq Ft |
| 04/13/2021 04/13/21 | Pending | -- | -- | -- |
| 04/09/2021 04/09/21 | For Sale | $429,900 | -- | $226 / Sq Ft |
Tax History Compared to Growth
Agents Affiliated with this Home
-
The Carroll Team

Seller's Agent in 2021
The Carroll Team
The Carroll Team
(978) 475-2100
47 in this area
378 Total Sales
Map
Source: MLS Property Information Network (MLS PIN)
MLS Number: 72812105
- 43 Nadine Ln
- 335 Chestnut St
- 146 Elm St
- 5 Ivanhoe Ln
- 81 Peach Tree Ln
- 40 Flagship Dr
- 112 Lisa Ln
- 93 Rosemont Dr
- 44 Washington Ave Unit 44
- 106 Berkeley Rd
- 102 Chestnut St
- 156 Chestnut St Unit 4
- 9 Chatham Cir
- 9 Chatham Cir Unit 9
- 56 Morton St
- 79 Empire Dr
- 10 Cotuit St
- 79 Cheever Cir
- 2 Longwood Dr Unit 407
- 7 Longwood Dr Unit 212
