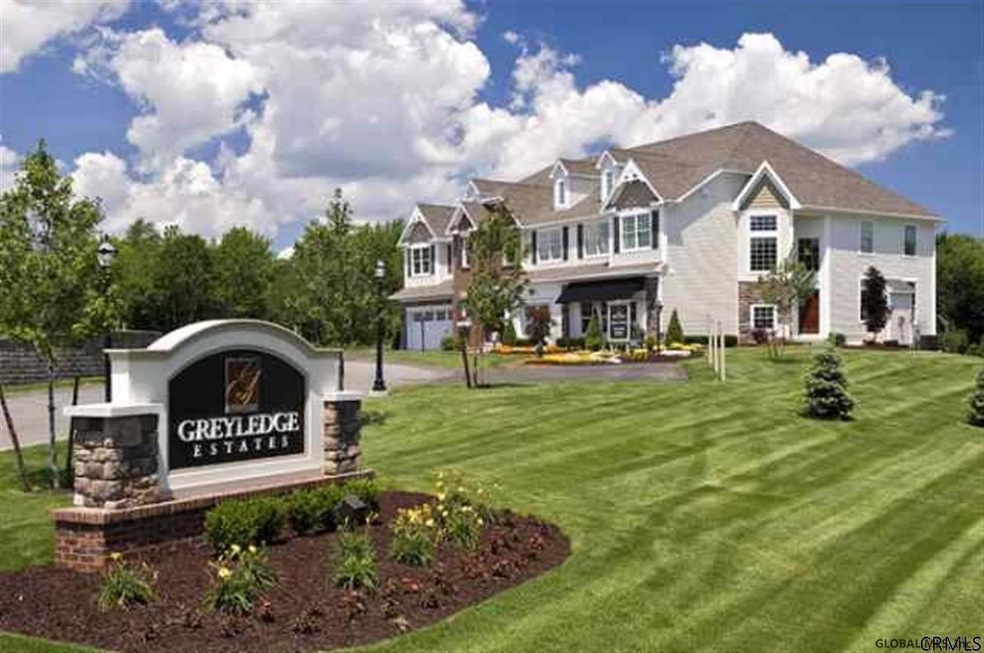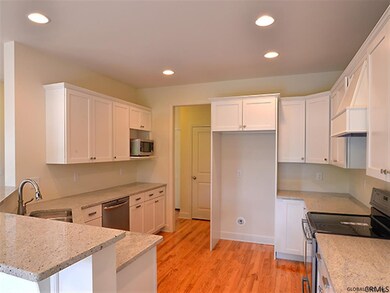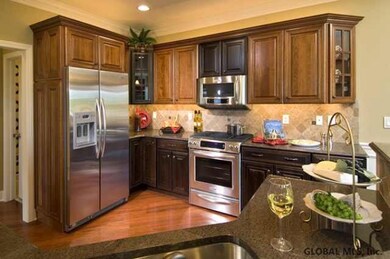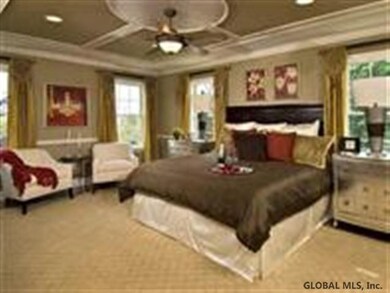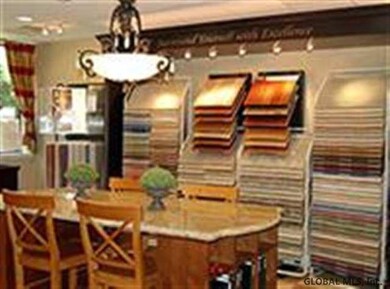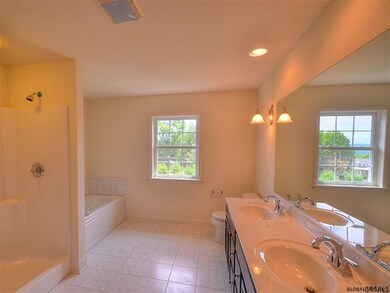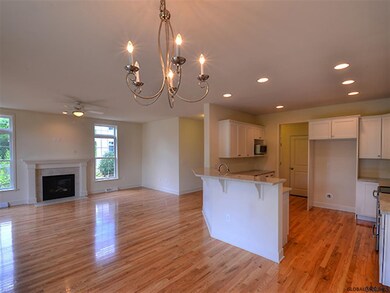
38 Andriana Ln Albany, NY 12204
North Albany-Shaker Park NeighborhoodEstimated Value: $418,000 - $480,250
Highlights
- Newly Remodeled
- Humidifier
- Laundry Room
- 2 Car Attached Garage
- Views
- Ceramic Tile Flooring
About This Home
As of February 2019Community is almost completed. 2306 sq.ft. of value. Upscale, gorgeous architectural features. Master BR 14'x20'10" Full bsmt. 2 car garage. Next to Wolfert's Roost Country Club. No more snow/lawn care. Bright and open. 9 ft. Ceiling 1st. Floor. Covered Lanai. Hardwood Floors. Sumptuous master suite plus 2 generous BRS, guest bath & laundry up. Gourmet kitchen with hardwood floors. CPS7 #HO-07-0098 -- Condition-New
Last Listed By
Deborah Szesnat
Amedore Homes License #10301203555 Listed on: 04/26/2018

Townhouse Details
Home Type
- Townhome
Est. Annual Taxes
- $11,007
Year Built
- Built in 2018 | Newly Remodeled
Lot Details
- Landscaped
- Front and Back Yard Sprinklers
Parking
- 2 Car Attached Garage
- Off-Street Parking
Home Design
- Stone Siding
- Vinyl Siding
Interior Spaces
- 2,306 Sq Ft Home
- Gas Fireplace
- Sliding Doors
- Ceramic Tile Flooring
- Basement Fills Entire Space Under The House
- Property Views
Kitchen
- Oven
- Range
- Microwave
- Dishwasher
Bedrooms and Bathrooms
- 3 Bedrooms
Laundry
- Laundry Room
- Laundry on upper level
Utilities
- Humidifier
- Forced Air Heating and Cooling System
- Heating System Uses Natural Gas
Community Details
- Property has a Home Owners Association
- Association fees include ground maintenance, snow removal
- Alexander
Listing and Financial Details
- Assessor Parcel Number 010000 000-000-000
Ownership History
Purchase Details
Home Financials for this Owner
Home Financials are based on the most recent Mortgage that was taken out on this home.Similar Homes in Albany, NY
Home Values in the Area
Average Home Value in this Area
Purchase History
| Date | Buyer | Sale Price | Title Company |
|---|---|---|---|
| Yarry-Landicho Ianne | $315,000 | None Available |
Mortgage History
| Date | Status | Borrower | Loan Amount |
|---|---|---|---|
| Open | Landicho Lanne Yarry | $232,273 |
Property History
| Date | Event | Price | Change | Sq Ft Price |
|---|---|---|---|---|
| 02/28/2019 02/28/19 | Sold | $314,620 | +4.9% | $136 / Sq Ft |
| 05/30/2018 05/30/18 | Pending | -- | -- | -- |
| 04/26/2018 04/26/18 | For Sale | $299,900 | -- | $130 / Sq Ft |
Tax History Compared to Growth
Tax History
| Year | Tax Paid | Tax Assessment Tax Assessment Total Assessment is a certain percentage of the fair market value that is determined by local assessors to be the total taxable value of land and additions on the property. | Land | Improvement |
|---|---|---|---|---|
| 2024 | $11,007 | $390,000 | $78,000 | $312,000 |
| 2023 | $12,310 | $310,000 | $62,000 | $248,000 |
| 2022 | $12,038 | $310,000 | $62,000 | $248,000 |
| 2021 | $12,011 | $310,000 | $62,000 | $248,000 |
| 2020 | $7,290 | $310,000 | $62,000 | $248,000 |
| 2019 | -- | $310,000 | $62,000 | $248,000 |
Agents Affiliated with this Home
-
D
Seller's Agent in 2019
Deborah Szesnat
Amedore Homes
(518) 371-8040
11 Total Sales
-
M
Buyer's Agent in 2019
Melissa Killion
CM Fox Real Estate
Map
Source: Global MLS
MLS Number: 201817435
APN: 010100 65.8-2-1.19
