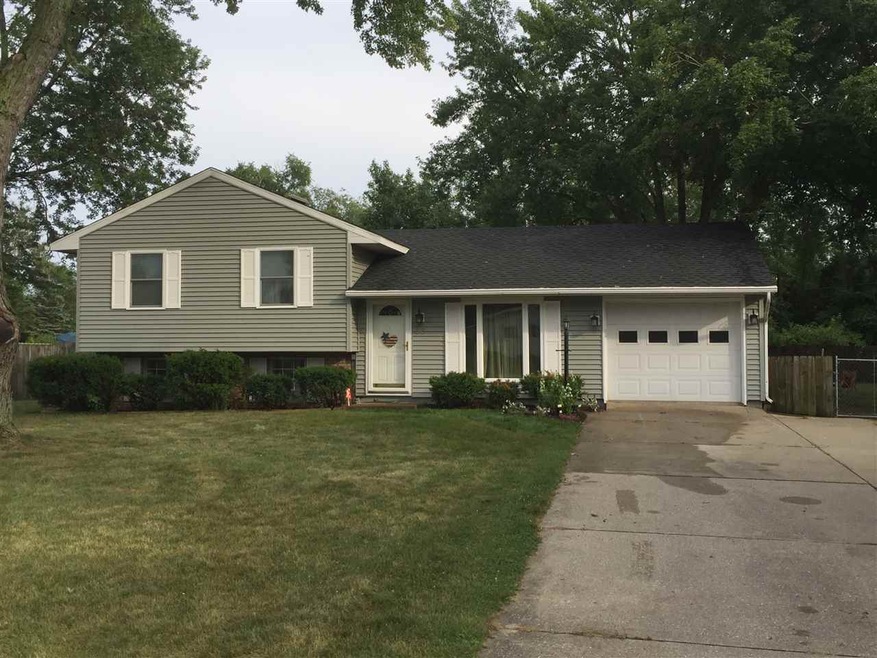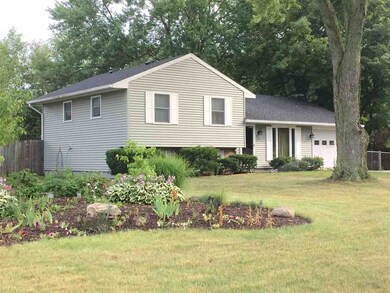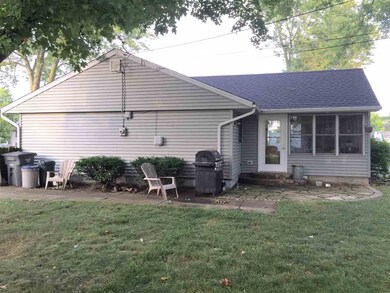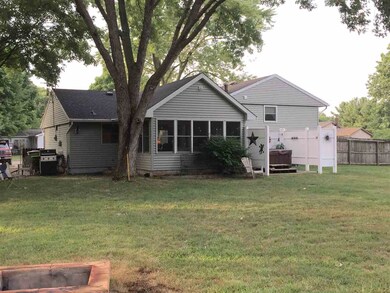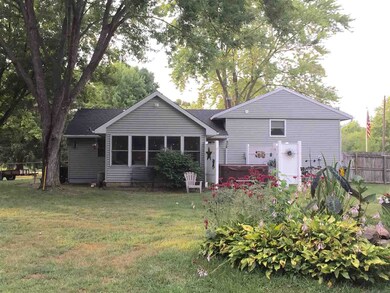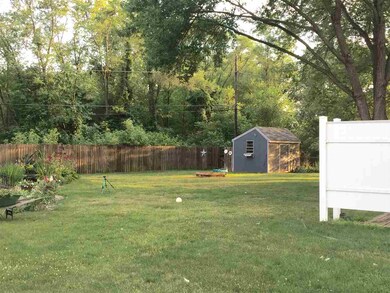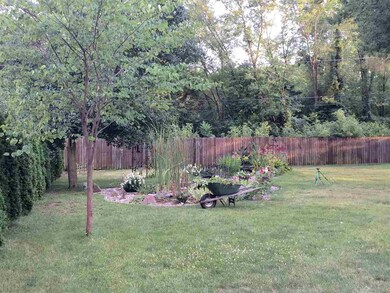
38 Arlington Dr Osceola, IN 46561
Highlights
- Vaulted Ceiling
- Partially Wooded Lot
- Great Room
- Moran Elementary School Rated A-
- 1 Fireplace
- Community Fire Pit
About This Home
As of December 2020Outstanding Osceola Tri Level in the Penn Harris Madison School System looking for new owner. From the moment you walk in the front door you will know that this isn't your typical Tri-Level. Great Size Living room leads the way to the unusually large kitchen (which includes appliances) and ceramic tile and Main Level Laundry Room. Enjoy Entertaining or Quite evenings with loved ones in the Beautiful sunroom with cathedral ceilings, tons of light and fresh paint. Huge back yard with firepit, gentle flowing pond ( with fish) and storage shed. Lots of new in this beauty. New tear off roof in July 2016, Newer siding and vinyl windows. Sellers are offering a One Year Home Warranty for peace of mind home ownership. Schedule an appointment to tour this home today.
Last Buyer's Agent
JoAnne Barcome
Milestone Realty, LLC
Home Details
Home Type
- Single Family
Est. Annual Taxes
- $965
Year Built
- Built in 1969
Lot Details
- 0.42 Acre Lot
- Lot Dimensions are 127x145
- Property is Fully Fenced
- Chain Link Fence
- Landscaped
- Level Lot
- Partially Wooded Lot
Parking
- 1 Car Attached Garage
- Garage Door Opener
- Driveway
Home Design
- Tri-Level Property
- Shingle Roof
- Asphalt Roof
- Vinyl Construction Material
Interior Spaces
- 1,434 Sq Ft Home
- Vaulted Ceiling
- Ceiling Fan
- 1 Fireplace
- Great Room
- Finished Basement
- 1 Bathroom in Basement
- Fire and Smoke Detector
- Laundry on main level
Kitchen
- Breakfast Bar
- Laminate Countertops
Flooring
- Carpet
- Ceramic Tile
- Vinyl
Bedrooms and Bathrooms
- 3 Bedrooms
- Walk-In Closet
Outdoor Features
- Patio
Utilities
- Forced Air Heating and Cooling System
- Heating System Uses Gas
- Private Company Owned Well
- Well
- Septic System
- Cable TV Available
Community Details
- Community Fire Pit
Listing and Financial Details
- Home warranty included in the sale of the property
- Assessor Parcel Number 71-10-08-476-002.000-030
Ownership History
Purchase Details
Home Financials for this Owner
Home Financials are based on the most recent Mortgage that was taken out on this home.Purchase Details
Home Financials for this Owner
Home Financials are based on the most recent Mortgage that was taken out on this home.Similar Homes in Osceola, IN
Home Values in the Area
Average Home Value in this Area
Purchase History
| Date | Type | Sale Price | Title Company |
|---|---|---|---|
| Warranty Deed | -- | None Available | |
| Warranty Deed | -- | -- |
Mortgage History
| Date | Status | Loan Amount | Loan Type |
|---|---|---|---|
| Open | $180,405 | New Conventional | |
| Closed | $180,405 | New Conventional | |
| Previous Owner | $120,650 | New Conventional | |
| Previous Owner | $88,580 | New Conventional |
Property History
| Date | Event | Price | Change | Sq Ft Price |
|---|---|---|---|---|
| 12/17/2020 12/17/20 | Sold | $189,900 | 0.0% | $110 / Sq Ft |
| 10/25/2020 10/25/20 | Pending | -- | -- | -- |
| 10/23/2020 10/23/20 | For Sale | $189,900 | +49.5% | $110 / Sq Ft |
| 08/26/2016 08/26/16 | Sold | $127,000 | -2.2% | $89 / Sq Ft |
| 07/23/2016 07/23/16 | Pending | -- | -- | -- |
| 07/21/2016 07/21/16 | For Sale | $129,900 | -- | $91 / Sq Ft |
Tax History Compared to Growth
Tax History
| Year | Tax Paid | Tax Assessment Tax Assessment Total Assessment is a certain percentage of the fair market value that is determined by local assessors to be the total taxable value of land and additions on the property. | Land | Improvement |
|---|---|---|---|---|
| 2024 | $1,777 | $206,200 | $57,800 | $148,400 |
| 2023 | $1,668 | $204,400 | $57,800 | $146,600 |
| 2022 | $1,677 | $181,700 | $57,800 | $123,900 |
| 2021 | $1,216 | $136,800 | $22,800 | $114,000 |
| 2020 | $1,248 | $141,100 | $22,800 | $118,300 |
| 2019 | $1,403 | $150,900 | $22,800 | $128,100 |
| 2018 | $1,011 | $125,400 | $18,900 | $106,500 |
| 2017 | $930 | $124,000 | $18,900 | $105,100 |
| 2016 | $962 | $124,200 | $18,900 | $105,300 |
| 2014 | $808 | $109,000 | $15,700 | $93,300 |
Agents Affiliated with this Home
-
Evan Forslund

Seller's Agent in 2020
Evan Forslund
Berkshire Hathaway HomeServices Northern Indiana Real Estate
(574) 340-2234
3 in this area
175 Total Sales
-
Deborah Wolff

Buyer's Agent in 2020
Deborah Wolff
Milestone Realty, LLC
(574) 340-0652
6 in this area
104 Total Sales
-
Gene Risner

Seller's Agent in 2016
Gene Risner
At Home Realty Group
(574) 274-8176
2 in this area
167 Total Sales
-
J
Buyer's Agent in 2016
JoAnne Barcome
Milestone Realty, LLC
Map
Source: Indiana Regional MLS
MLS Number: 201634052
APN: 71-10-08-476-002.000-030
- 424 Shepherds Cove Dr
- 1404 Green Grass Dr
- 1401 Wilderness Tr
- 423 Shepherds Way
- 1505 Kingsman Way
- 11270 Albany Ridge Dr
- 1602 Cobble Hills Dr
- 506 N Beech Rd
- 1622 Cobble Hills Dr
- 11508 New Trails Dr
- VL Douglas - Lot 1 Bend
- 406 W Rogers St
- 11472 Jefferson Blvd
- Vistula RD Greenlawn Ave
- 301 N Olive St
- 304 S Beech Rd
- 11896 Vistula Rd
- 57074 Guernsey Ave
- 601 W Superior St
- 57157 Greenlawn Ave
