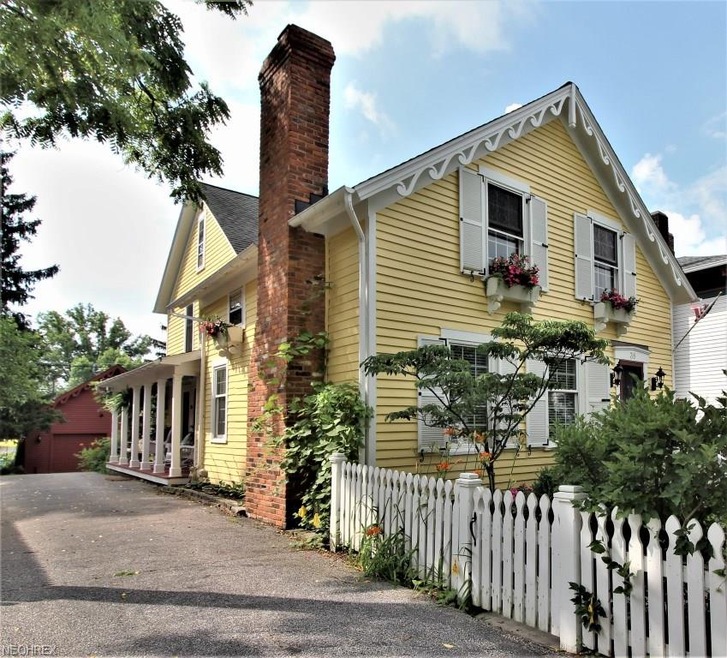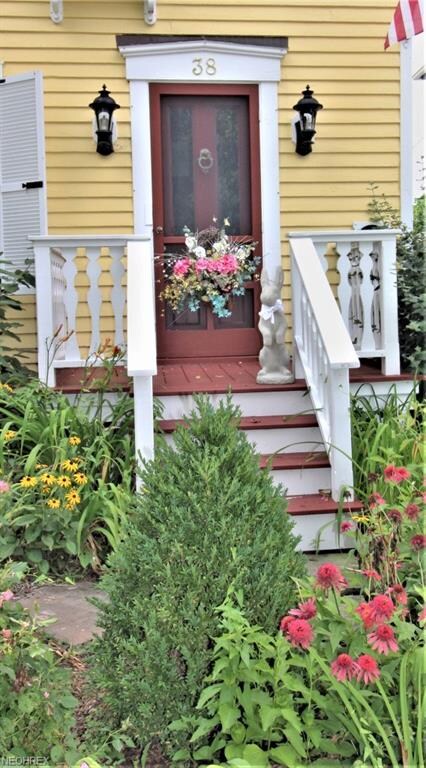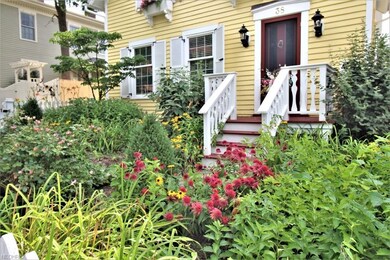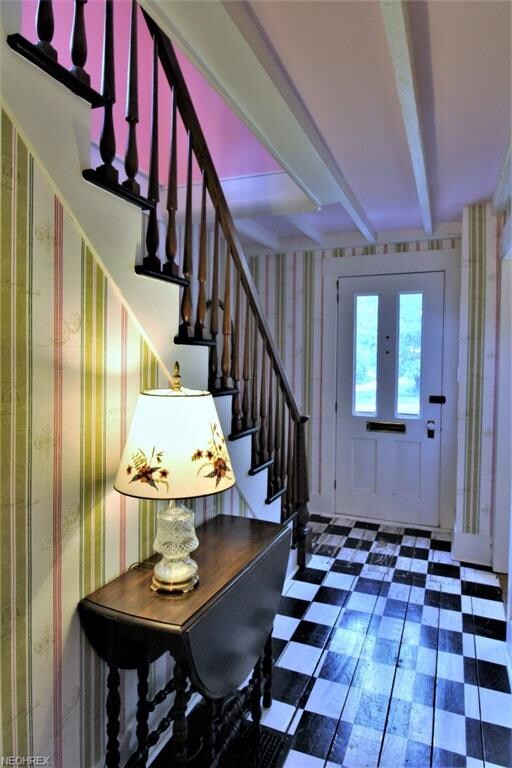
38 Aurora St Hudson, OH 44236
Highlights
- View of Trees or Woods
- Colonial Architecture
- Wooded Lot
- Ellsworth Hill Elementary School Rated A-
- Deck
- 2 Fireplaces
About This Home
As of October 2023Seldom does an ultra-charming offering such as this become available, nestled within the HISTORIC DISTRICT, and just steps from Hudson’s famous Clocktower, sits this oft-admired 1846 CARPENTER GOTHIC gem with its “curlicued” eaves & sunny façade, flowering window-boxes, picket-fenced English garden entry and cozy side porch replete w/nostalgic swing, all of which can now be YOURS! The 19th century ambience has been carefully preserved, but w/today’s conveniences. Older portion (1846) of house consists of three rms (elegant dining, a study/music rm, and front parlor w/fireplace) all w/original wide-width flooring. An 1859 addition incl. a wide-plank floored kitchen w/center island forming the heart of the home, boasting stainless appliances/granite counters, opening into inviting circa 2000 fireplaced gathering/family rm continuing w/same flooring. Adorable half bath and combination pantry/laundry rm completes the 1st flr. Elegant stairway leads to three bedrms and two full baths. And what a novelty: the 3rd flr garret has been customized into a huge wardrobe accessed from master bedrm! An awning covered deck flows from gathering rm, overlooks the vintage red carriage house that is such a sweet surprise with its heated/cooled “oh-so-cute” 12 x 12 studio to the rear overlooking delightful patio gardens. Don’t miss the 40-ft heated workshop above, which could serve as a party room/home office, in addition to ample storage and room for two vehicles. A TRUE LOVE AFFAIR!!!
Last Agent to Sell the Property
Gail Royster
Deleted Agent License #231815 Listed on: 07/28/2018
Home Details
Home Type
- Single Family
Est. Annual Taxes
- $5,219
Year Built
- Built in 1853
Lot Details
- 7,118 Sq Ft Lot
- Lot Dimensions are 44 x 186
- North Facing Home
- Wood Fence
- Wooded Lot
Home Design
- Colonial Architecture
- Asphalt Roof
Interior Spaces
- 2,528 Sq Ft Home
- 2-Story Property
- 2 Fireplaces
- Views of Woods
- Unfinished Basement
- Basement Fills Entire Space Under The House
Kitchen
- Range
- Dishwasher
- Disposal
Bedrooms and Bathrooms
- 3 Bedrooms
Parking
- 2 Car Detached Garage
- Garage Door Opener
Outdoor Features
- Deck
- Patio
- Porch
Utilities
- Forced Air Heating and Cooling System
- Heating System Uses Gas
Community Details
- Hudson Community
Listing and Financial Details
- Assessor Parcel Number 3200199
Ownership History
Purchase Details
Home Financials for this Owner
Home Financials are based on the most recent Mortgage that was taken out on this home.Purchase Details
Home Financials for this Owner
Home Financials are based on the most recent Mortgage that was taken out on this home.Purchase Details
Home Financials for this Owner
Home Financials are based on the most recent Mortgage that was taken out on this home.Purchase Details
Home Financials for this Owner
Home Financials are based on the most recent Mortgage that was taken out on this home.Similar Homes in the area
Home Values in the Area
Average Home Value in this Area
Purchase History
| Date | Type | Sale Price | Title Company |
|---|---|---|---|
| Warranty Deed | $535,000 | None Available | |
| Survivorship Deed | $300,000 | Silver Oak Title Agency | |
| Survivorship Deed | $138,000 | Progressive Land Title Agenc | |
| Warranty Deed | $134,000 | Midland Commerce Group |
Mortgage History
| Date | Status | Loan Amount | Loan Type |
|---|---|---|---|
| Open | $428,000 | New Conventional | |
| Previous Owner | $290,000 | New Conventional | |
| Previous Owner | $35,111 | Unknown | |
| Previous Owner | $296,700 | New Conventional | |
| Previous Owner | $30,900 | Credit Line Revolving | |
| Previous Owner | $320,000 | Unknown | |
| Previous Owner | $37,900 | Credit Line Revolving | |
| Previous Owner | $284,000 | Unknown | |
| Previous Owner | $285,000 | Purchase Money Mortgage | |
| Previous Owner | $265,000 | Unknown | |
| Previous Owner | $37,000 | Credit Line Revolving | |
| Previous Owner | $133,800 | Purchase Money Mortgage | |
| Previous Owner | $113,900 | Purchase Money Mortgage |
Property History
| Date | Event | Price | Change | Sq Ft Price |
|---|---|---|---|---|
| 10/23/2023 10/23/23 | Sold | $735,000 | +1.4% | $291 / Sq Ft |
| 09/08/2023 09/08/23 | Pending | -- | -- | -- |
| 09/08/2023 09/08/23 | For Sale | $725,000 | +35.5% | $287 / Sq Ft |
| 09/20/2018 09/20/18 | Sold | $535,000 | -2.6% | $212 / Sq Ft |
| 08/01/2018 08/01/18 | Pending | -- | -- | -- |
| 07/28/2018 07/28/18 | For Sale | $549,333 | -- | $217 / Sq Ft |
Tax History Compared to Growth
Tax History
| Year | Tax Paid | Tax Assessment Tax Assessment Total Assessment is a certain percentage of the fair market value that is determined by local assessors to be the total taxable value of land and additions on the property. | Land | Improvement |
|---|---|---|---|---|
| 2025 | $14,359 | $195,713 | $27,545 | $168,168 |
| 2024 | $14,359 | $195,713 | $27,545 | $168,168 |
| 2023 | $14,359 | $192,353 | $27,545 | $164,808 |
| 2022 | $8,347 | $146,612 | $20,867 | $125,745 |
| 2021 | $8,361 | $146,612 | $20,867 | $125,745 |
| 2020 | $8,213 | $146,620 | $20,870 | $125,750 |
| 2019 | $5,674 | $93,450 | $16,690 | $76,760 |
| 2018 | $5,129 | $93,450 | $16,690 | $76,760 |
| 2017 | $4,094 | $93,450 | $16,690 | $76,760 |
| 2016 | $4,184 | $75,270 | $13,790 | $61,480 |
| 2015 | $4,094 | $75,270 | $13,790 | $61,480 |
| 2014 | $4,105 | $75,270 | $13,790 | $61,480 |
| 2013 | $3,150 | $58,570 | $13,790 | $44,780 |
Agents Affiliated with this Home
-

Seller's Agent in 2023
Dianna Palmeri
Howard Hanna
(330) 283-9424
86 in this area
150 Total Sales
-

Seller Co-Listing Agent in 2023
Lisa Kraus
Howard Hanna
(330) 993-0120
52 in this area
122 Total Sales
-
G
Seller's Agent in 2018
Gail Royster
Deleted Agent
Map
Source: MLS Now
MLS Number: 4021291
APN: 32-00199
- 139 Elm St
- 128 Hudson St
- 190 Aurora St
- 77 Atterbury Blvd Unit 309
- 77 Atterbury Blvd Unit 106
- 304 Cutler Ln
- 402 Cutler Ln
- 114 Brentwood Dr
- 108 Sunset Dr
- 17 Brandywine Dr
- 191 Sunset Dr
- 6911 Post Ln
- 180 Atterbury Blvd
- 118 Clairhaven Dr
- 6861 Bauley Dr
- 21 Steepleview Dr
- 244 Atterbury Blvd
- 41 W Case Dr
- 14 W Case Dr
- 311 W Streetsboro St






