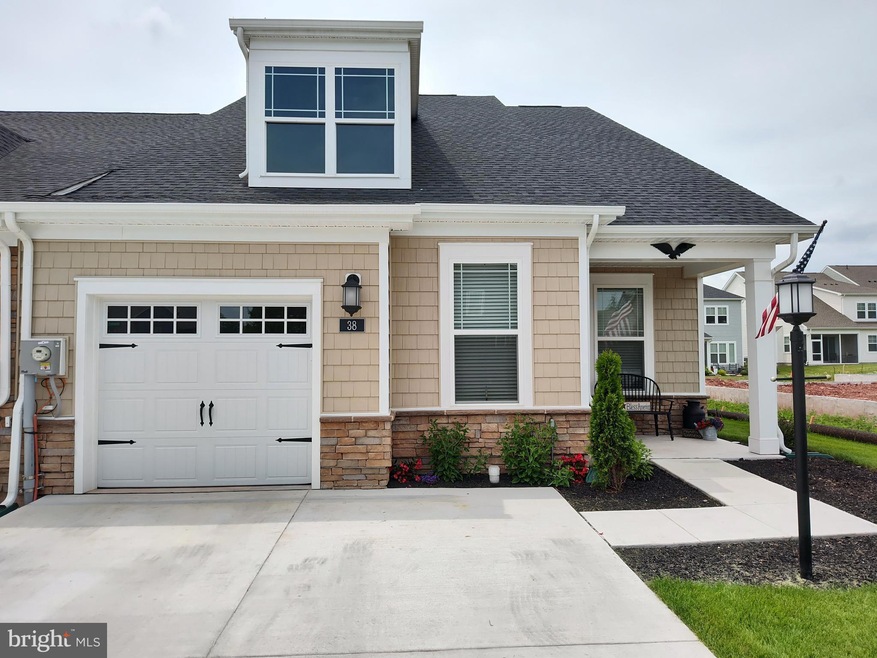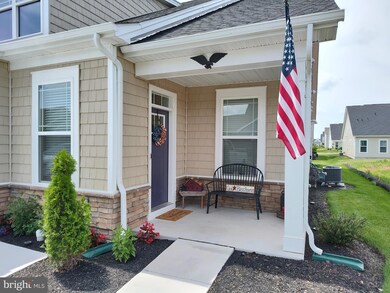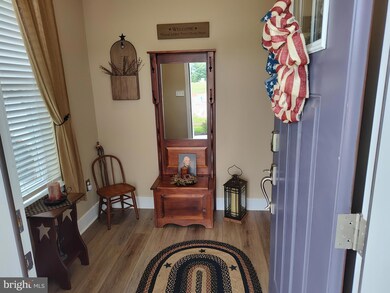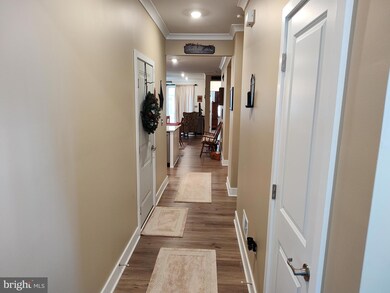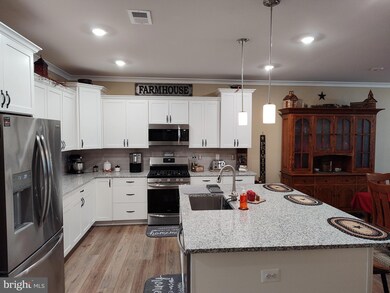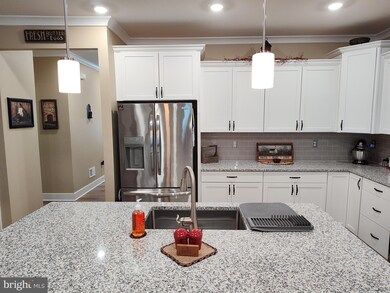
38 Bayberry Ln Gettysburg, PA 17325
Estimated Value: $364,000 - $414,000
Highlights
- Pier or Dock
- Senior Living
- Traditional Architecture
- Fitness Center
- Open Floorplan
- Main Floor Bedroom
About This Home
As of November 2023Beautiful, almost-new home made even better with owner improvements of insulated garage door, epoxy garage floor, whole house water filtration system, and ceiling fans throughout. Gorgeous primary bedroom with a fabulous en suite bathroom. Second bedroom can be made into a guest suite by locking the en suite bathroom door that leads to the hallway, giving your guests total privacy. Totally open concept living from the kitchen, dining area, to the living room. Sliding doors lead to the covered and enclosed back porch, which leads to the outdoor patio. You will love all of the upgrades this house has to offer. This home is located in one of the community's most coveted location. It is within walking distance to all of the outstanding amenities - coffee shop, both pools, clubhouse, pickleball courts, dog park, walking trails, and pond! No need to struggle to find parking for the wonderful monthly Farmer's Market - it's only a one-minute stroll from your front door! Enjoy the music from the many events from the privacy and comfort of your screened-in porch. Other properties for sale further back in the community are not able to boast these conveniences. Schedule your tour today!
Last Agent to Sell the Property
Foundation First Property Group License #RM423638 Listed on: 07/11/2023
Townhouse Details
Home Type
- Townhome
Est. Annual Taxes
- $5,246
Year Built
- Built in 2022
Lot Details
- 4,792 Sq Ft Lot
- Stone Retaining Walls
- Sprinkler System
- Cleared Lot
- Back, Front, and Side Yard
- Property is in excellent condition
HOA Fees
- $305 Monthly HOA Fees
Parking
- 1 Car Attached Garage
- 2 Driveway Spaces
- Front Facing Garage
- Garage Door Opener
- Off-Street Parking
Home Design
- Traditional Architecture
- Slab Foundation
- Architectural Shingle Roof
- Vinyl Siding
Interior Spaces
- 1,500 Sq Ft Home
- Property has 1 Level
- Open Floorplan
- Crown Molding
- Tray Ceiling
- Ceiling height of 9 feet or more
- Ceiling Fan
- Entrance Foyer
- Living Room
- Combination Kitchen and Dining Room
- Screened Porch
Kitchen
- Eat-In Kitchen
- Gas Oven or Range
- Built-In Microwave
- Dishwasher
- Stainless Steel Appliances
- Kitchen Island
- Upgraded Countertops
Flooring
- Carpet
- Ceramic Tile
- Luxury Vinyl Plank Tile
- Luxury Vinyl Tile
Bedrooms and Bathrooms
- 2 Main Level Bedrooms
- En-Suite Primary Bedroom
- En-Suite Bathroom
- Walk-In Closet
- 2 Full Bathrooms
- Bathtub with Shower
- Walk-in Shower
Laundry
- Laundry Room
- Laundry on main level
Outdoor Features
- Screened Patio
Schools
- Gettysburg Area Middle School
- Gettysburg Area High School
Utilities
- Forced Air Heating and Cooling System
- Water Treatment System
- Natural Gas Water Heater
- Water Conditioner is Owned
Listing and Financial Details
- Tax Lot 0164
- Assessor Parcel Number 38G10-0164---000
Community Details
Overview
- Senior Living
- $1,500 Capital Contribution Fee
- Association fees include all ground fee, common area maintenance, lawn care front, lawn care rear, lawn care side, lawn maintenance, pool(s), recreation facility, security gate, snow removal
- Senior Community | Residents must be 55 or older
- Amblebrook HOA
- Built by Lennar
- Amblebrook Subdivision
Amenities
- Common Area
- Community Center
Recreation
- Pier or Dock
- Tennis Courts
- Community Basketball Court
- Volleyball Courts
- Fitness Center
- Community Indoor Pool
- Lap or Exercise Community Pool
- Community Spa
- Jogging Path
Pet Policy
- Pets Allowed
Ownership History
Purchase Details
Home Financials for this Owner
Home Financials are based on the most recent Mortgage that was taken out on this home.Purchase Details
Home Financials for this Owner
Home Financials are based on the most recent Mortgage that was taken out on this home.Similar Homes in Gettysburg, PA
Home Values in the Area
Average Home Value in this Area
Purchase History
| Date | Buyer | Sale Price | Title Company |
|---|---|---|---|
| Hixson John A | $345,000 | Apple Leaf Abstracting & Settl | |
| Beck William Michael | $349,990 | -- |
Mortgage History
| Date | Status | Borrower | Loan Amount |
|---|---|---|---|
| Open | Hixson John A | $258,750 | |
| Previous Owner | Beck William Michael | $200,000 | |
| Previous Owner | Beck William Michael | $224,990 |
Property History
| Date | Event | Price | Change | Sq Ft Price |
|---|---|---|---|---|
| 11/17/2023 11/17/23 | Sold | $345,000 | -0.7% | $230 / Sq Ft |
| 10/12/2023 10/12/23 | Pending | -- | -- | -- |
| 10/03/2023 10/03/23 | Price Changed | $347,500 | -0.7% | $232 / Sq Ft |
| 09/13/2023 09/13/23 | Price Changed | $350,000 | -1.4% | $233 / Sq Ft |
| 08/11/2023 08/11/23 | Price Changed | $354,900 | -1.4% | $237 / Sq Ft |
| 07/11/2023 07/11/23 | For Sale | $359,900 | +2.8% | $240 / Sq Ft |
| 11/23/2022 11/23/22 | Sold | $349,990 | 0.0% | $236 / Sq Ft |
| 10/19/2022 10/19/22 | Pending | -- | -- | -- |
| 10/01/2022 10/01/22 | For Sale | $349,990 | -- | $236 / Sq Ft |
Tax History Compared to Growth
Tax History
| Year | Tax Paid | Tax Assessment Tax Assessment Total Assessment is a certain percentage of the fair market value that is determined by local assessors to be the total taxable value of land and additions on the property. | Land | Improvement |
|---|---|---|---|---|
| 2025 | $5,512 | $326,900 | $87,900 | $239,000 |
| 2024 | $5,246 | $326,900 | $87,900 | $239,000 |
| 2023 | $5,165 | $326,900 | $87,900 | $239,000 |
| 2022 | $1,530 | $97,800 | $97,800 | $0 |
Agents Affiliated with this Home
-
Jeff Wright
J
Seller's Agent in 2023
Jeff Wright
Foundation First Property Group
(717) 797-4289
38 Total Sales
-
Terra Little-Taylor

Buyer's Agent in 2023
Terra Little-Taylor
RE/MAX
(717) 309-0373
66 Total Sales
-
Susan Hartman

Seller's Agent in 2022
Susan Hartman
RE/MAX
(717) 634-7520
116 Total Sales
Map
Source: Bright MLS
MLS Number: PAAD2009762
APN: 38 G10-0164---000
- 137 Lively Stream Way
- 45 Rocky Green Ln
- 298 Rustic Wood Dr
- 85 Quiet Creek Dr
- 41 Coneflower Dr
- 301 Lively Stream Way
- 132 Grandview Way
- 144 Grandview Way
- 45 W Aster Way
- 241 Quiet Creek Dr
- TBB W Aster Way Unit VIRTUOSO
- TBB W Aster Way Unit HAVEN
- 73 Boneset Dr
- 73 Chokeberry Way
- 316 Quiet Creek Dr
- 79 Chokeberry Way
- 85 Chokeberry Way
- 91 Chokeberry Way
- 11 Rocky Green Ln
- 104 Chokeberry Way
- 176 Lively Stream Way
- 98 New Vista Way
- 17 Birdseye Ln
- 20 Tulip Tree Way
- 44 Birdseye Ln
- 99 Rustic Wood Dr
- 37 Rolling Hills Way
- 241 Lively Stream Way
- 75 Rustic Wood Dr
- 265 Lively Stream Way
- 31 Broomsedge Ln
- 34 Rocky Green Ln
- 163 Birdseye Ln
- 33 Rocky Green Ln
- 60 Tulip Tree Way
- 355 Rustic Wood Dr
- 155 Birdseye Ln
- 30 Bayberry Ln
- 38 Bayberry Ln
- 37 Tulip Tree Way
