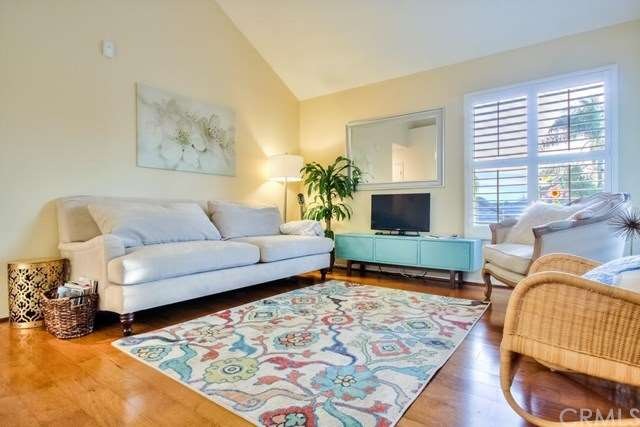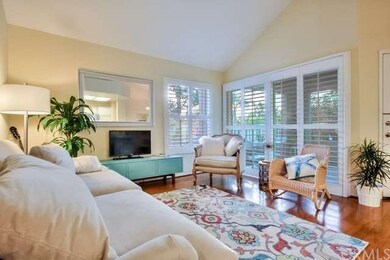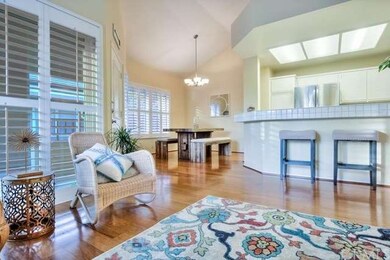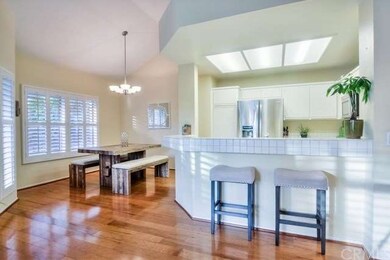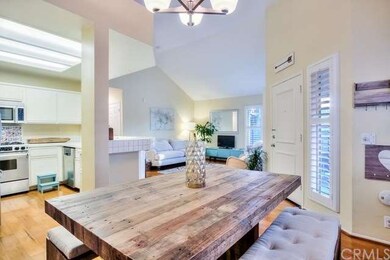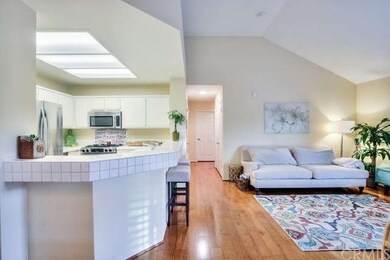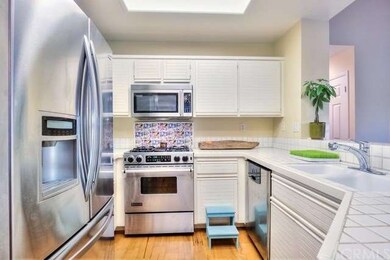
38 Baycrest Ct Newport Beach, CA 92660
Bayview NeighborhoodEstimated Value: $994,000 - $1,189,000
Highlights
- In Ground Pool
- Primary Bedroom Suite
- Gated Community
- Eastbluff Elementary School Rated A
- Ocean Side of Freeway
- View of Trees or Woods
About This Home
As of September 2016Great opportunity to grab this rarely available model in the wonderful gated development of Bayview Court. A private interior location affords peace and quiet while the proximity to shopping, walking trails and the beach invites all sorts of activity! This darling home has all living spaces on one level with a private staircase to unit. This light filled home has rich hardwood floors throughout all living areas, vaulted ceilings and plantation shutters. The kitchen is defined by newer stainless appliances which include a Jennair gas range, side by side refrigerator and a built-in microwave. A custom backsplash and breakfast bar complete the kitchen which is open to both dining and living areas. Two generous bedrooms feature custom closet organizers as well as windows with plantation shutters. The master bedroom has vaulted ceilings and a full master bath with dressing area. Indoor laundry area with stackable washer and dryer, a spacious storage closet, quaint private balcony and a two car garage complete this package! This great home is in a PRIME location - close to South Coast Plaza, Fashion Island, the airport, entertainment, nature preserves/trails and beautiful beaches!
Last Agent to Sell the Property
Pacific Sotheby's Int'l Realty License #01267623 Listed on: 07/06/2016

Property Details
Home Type
- Condominium
Est. Annual Taxes
- $7,544
Year Built
- Built in 1986
Lot Details
- 1 Common Wall
- Cul-De-Sac
- Sprinkler System
- Wooded Lot
HOA Fees
- $395 Monthly HOA Fees
Parking
- 2 Car Garage
- Parking Available
- Front Facing Garage
- Single Garage Door
Property Views
- Woods
- Park or Greenbelt
Home Design
- Traditional Architecture
- Common Roof
Interior Spaces
- 1,019 Sq Ft Home
- Cathedral Ceiling
- Plantation Shutters
- Sliding Doors
- Living Room
- Dining Room
- Storage
Kitchen
- Breakfast Bar
- Gas Range
- Microwave
- Dishwasher
- Tile Countertops
Flooring
- Wood
- Tile
Bedrooms and Bathrooms
- 2 Bedrooms
- Primary Bedroom Suite
- 2 Full Bathrooms
Laundry
- Laundry Room
- Stacked Washer and Dryer
Pool
- In Ground Pool
- Spa
Outdoor Features
- Ocean Side of Freeway
- Balcony
Utilities
- Central Heating and Cooling System
- Phone Available
Listing and Financial Details
- Tax Lot 1
- Tax Tract Number 12362
- Assessor Parcel Number 93180765
Community Details
Overview
- 88 Units
Recreation
- Community Pool
- Community Spa
Security
- Gated Community
Ownership History
Purchase Details
Purchase Details
Home Financials for this Owner
Home Financials are based on the most recent Mortgage that was taken out on this home.Purchase Details
Home Financials for this Owner
Home Financials are based on the most recent Mortgage that was taken out on this home.Purchase Details
Home Financials for this Owner
Home Financials are based on the most recent Mortgage that was taken out on this home.Purchase Details
Purchase Details
Home Financials for this Owner
Home Financials are based on the most recent Mortgage that was taken out on this home.Purchase Details
Home Financials for this Owner
Home Financials are based on the most recent Mortgage that was taken out on this home.Purchase Details
Home Financials for this Owner
Home Financials are based on the most recent Mortgage that was taken out on this home.Purchase Details
Home Financials for this Owner
Home Financials are based on the most recent Mortgage that was taken out on this home.Purchase Details
Home Financials for this Owner
Home Financials are based on the most recent Mortgage that was taken out on this home.Purchase Details
Home Financials for this Owner
Home Financials are based on the most recent Mortgage that was taken out on this home.Similar Homes in the area
Home Values in the Area
Average Home Value in this Area
Purchase History
| Date | Buyer | Sale Price | Title Company |
|---|---|---|---|
| Hellmich Family Trust | -- | None Listed On Document | |
| Hellmich Annette M | $585,000 | California Title Company | |
| Dwivedi Rohit | $520,000 | Chicago Title Company | |
| Powell Kristen A | -- | Lawyers Title Company | |
| Powell Kristen A | -- | Lawyers Title Company | |
| Powell Kristen A | -- | None Available | |
| Powell Kristen A | $539,000 | Fidelity National Title Co | |
| Cohen Steven M | $453,000 | Stewart Title Of California | |
| Dennison Wendell | -- | First American Title Co | |
| Dennison Wendell | $347,000 | First American Title Co | |
| Bubion Dawn | -- | First American Title Co | |
| Bubion Alfredo | $186,500 | Fidelity National Title Ins |
Mortgage History
| Date | Status | Borrower | Loan Amount |
|---|---|---|---|
| Previous Owner | Hellmich Annette M | $435,000 | |
| Previous Owner | Dwivedi Rohit | $381,800 | |
| Previous Owner | Powell Kristen A | $364,200 | |
| Previous Owner | Powell Kristen A | $30,000 | |
| Previous Owner | Powell Kristen A | $375,000 | |
| Previous Owner | Cohen Steven M | $357,700 | |
| Previous Owner | Dennison Wendell | $277,600 | |
| Previous Owner | Bubion Dawn | $110,700 | |
| Previous Owner | Bubion Alfredo | $115,000 | |
| Closed | Dennison Wendell | $69,400 | |
| Closed | Cohen Steven M | $50,000 |
Property History
| Date | Event | Price | Change | Sq Ft Price |
|---|---|---|---|---|
| 09/01/2016 09/01/16 | Sold | $585,000 | 0.0% | $574 / Sq Ft |
| 07/06/2016 07/06/16 | For Sale | $585,000 | -- | $574 / Sq Ft |
Tax History Compared to Growth
Tax History
| Year | Tax Paid | Tax Assessment Tax Assessment Total Assessment is a certain percentage of the fair market value that is determined by local assessors to be the total taxable value of land and additions on the property. | Land | Improvement |
|---|---|---|---|---|
| 2024 | $7,544 | $665,627 | $548,620 | $117,007 |
| 2023 | $7,450 | $652,576 | $537,863 | $114,713 |
| 2022 | $7,321 | $639,781 | $527,317 | $112,464 |
| 2021 | $7,102 | $627,237 | $516,978 | $110,259 |
| 2020 | $7,034 | $620,806 | $511,677 | $109,129 |
| 2019 | $6,894 | $608,634 | $501,644 | $106,990 |
| 2018 | $6,758 | $596,700 | $491,807 | $104,893 |
| 2017 | $6,640 | $585,000 | $482,163 | $102,837 |
| 2016 | $6,141 | $540,921 | $434,846 | $106,075 |
| 2015 | $6,081 | $532,796 | $428,314 | $104,482 |
| 2014 | $5,939 | $522,360 | $419,924 | $102,436 |
Agents Affiliated with this Home
-
Heidi Ryan

Seller's Agent in 2016
Heidi Ryan
Pacific Sothebys
(949) 463-7935
28 Total Sales
-
Jeff Williams

Buyer's Agent in 2016
Jeff Williams
Pacific Sotheby's Int'l Realty
(949) 717-6000
19 Total Sales
Map
Source: California Regional Multiple Listing Service (CRMLS)
MLS Number: OC16146830
APN: 931-807-65
- 20171 Bayview Ave
- 57 Shearwater Place
- 20282 Bayview Ave
- 48 Cormorant Cir
- 2173 Orchard Dr
- 20301 SW Cypress St
- 2321 Mesa Dr
- 20431 SW Cypress St
- 20462 SW Birch St
- 4261 Uptown Newport Dr Unit 1
- 2237 Golden Cir
- 4291 Uptown Newport Dr Unit 1
- 3043 Corte Portofino
- 2851 Catalpa St
- 1632 Indus St
- 137 Corsica Dr
- 2607 Vista Ornada
- 901 Celtis Place
- 20304 Estuary Ln
- 2654 Vista Del Oro
- 38 Baycrest Ct Unit 27
- 38 Baycrest Ct
- 40 Baycrest Ct Unit 29
- 52 Baycrest Ct
- 90 Baycrest Ct Unit 63
- 44 Baycrest Ct Unit 30
- 44 Baycrest Ct
- 42 Baycrest Ct
- 46 Baycrest Ct Unit 31
- 48 Baycrest Ct Unit 32
- 50 Baycrest Ct Unit 33
- 56 Baycrest Ct Unit 37
- 36 Baycrest Ct Unit 22
- 36 Baycrest Ct
- 32 Baycrest Ct
- 14 Baycrest Ct Unit 8
- 58 Baycrest Ct Unit 36
- 54 Baycrest Ct
- 12 Baycrest Ct Unit 6
- 12 Baycrest Ct
