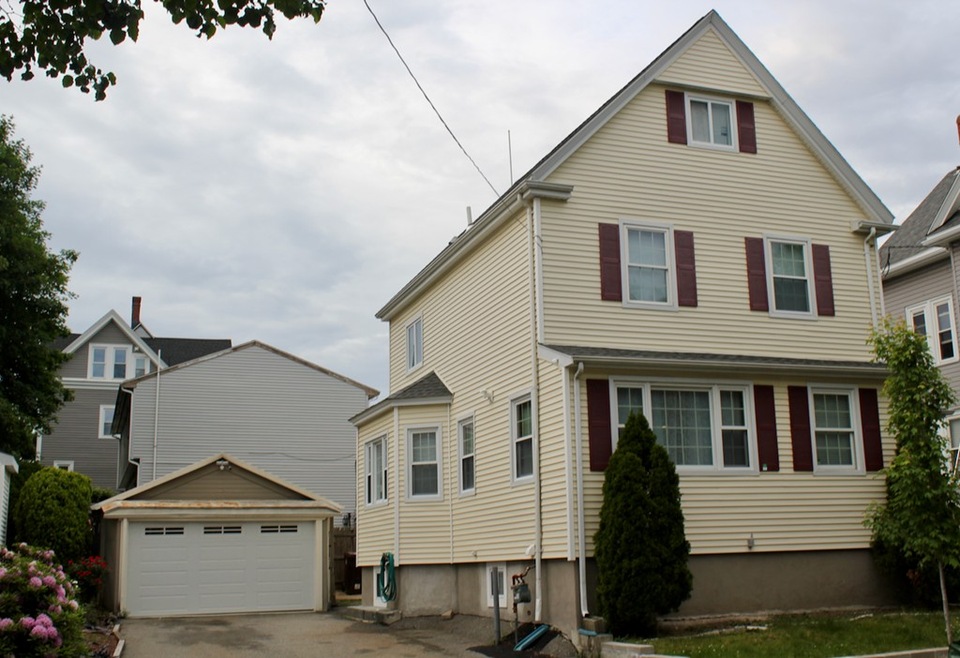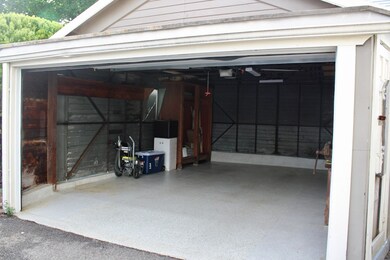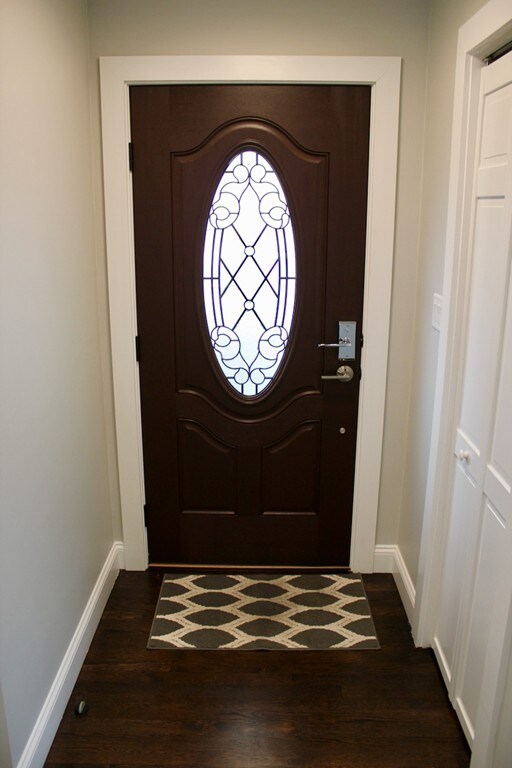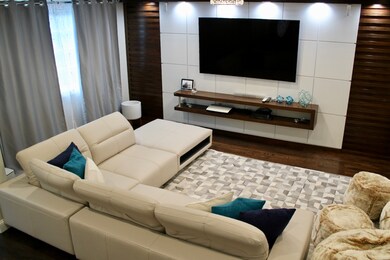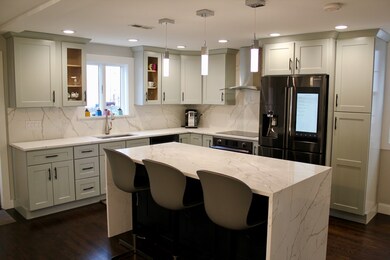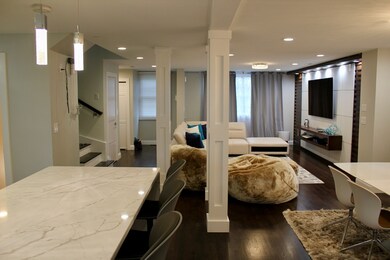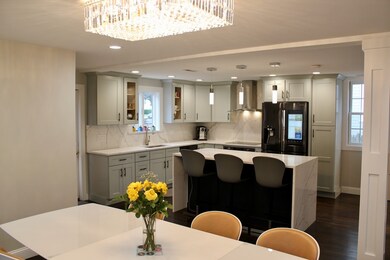
38 Beacon St Everett, MA 02149
West Everett NeighborhoodHighlights
- Deck
- Wet Bar
- Central Air
- Wood Flooring
- Tankless Water Heater
- 4-minute walk to Baldwin Ave Playground
About This Home
As of September 2018Stunning four bedroom 2 1/2 bath home ... Lots of attention to detail with open concept living. First Level- Comfortable living/dining room opens to kitchen equipped with stainless steel smart appliances, granite island and counters. One half bath. Second Level - Master bedroom suite w/ master bath featuring high-end fixtures and a electronic toilet. Second bedroom w/ double closet and glass sliders. Third level -two bedrooms with full bath. Lower Level- Finished w/ wet bar, washer/dryer hook up, beautiful epoxy flooring for easy maintenance. Additional Features: Bose Surround Sound (1st Level), Nest Thermostat and Cameras, Samsung Smart Fridge, Samsung Smart Oven, Induction Cook top,Dishwasher/disposal, , Ulta-lux walk-in shower w/ high-end fixtures.This is a must see - walk to newly renovated Swan Street Park, transportation and Everett Square. Much desired double driveway with over-sized one-car garage.
Last Buyer's Agent
Peter Cote
Redfin Corp.

Home Details
Home Type
- Single Family
Est. Annual Taxes
- $9,226
Year Built
- Built in 1907
Parking
- 1 Car Garage
Interior Spaces
- Wet Bar
- Central Vacuum
- Basement
Kitchen
- Built-In Range
- Microwave
- Dishwasher
- Disposal
Flooring
- Wood
- Tile
Outdoor Features
- Deck
Utilities
- Central Air
- Heating System Uses Steam
- Heating System Uses Gas
- Tankless Water Heater
- Natural Gas Water Heater
- Cable TV Available
Ownership History
Purchase Details
Home Financials for this Owner
Home Financials are based on the most recent Mortgage that was taken out on this home.Purchase Details
Home Financials for this Owner
Home Financials are based on the most recent Mortgage that was taken out on this home.Purchase Details
Purchase Details
Purchase Details
Similar Homes in the area
Home Values in the Area
Average Home Value in this Area
Purchase History
| Date | Type | Sale Price | Title Company |
|---|---|---|---|
| Not Resolvable | $650,000 | -- | |
| Not Resolvable | $445,000 | -- | |
| Deed | -- | -- | |
| Deed | $324,900 | -- | |
| Deed | $134,900 | -- | |
| Deed | -- | -- | |
| Deed | $324,900 | -- | |
| Deed | $134,900 | -- |
Mortgage History
| Date | Status | Loan Amount | Loan Type |
|---|---|---|---|
| Open | $520,000 | Stand Alone Refi Refinance Of Original Loan | |
| Closed | $536,000 | Stand Alone Refi Refinance Of Original Loan | |
| Closed | $520,000 | Adjustable Rate Mortgage/ARM | |
| Closed | $32,500 | Unknown | |
| Previous Owner | $431,420 | FHA |
Property History
| Date | Event | Price | Change | Sq Ft Price |
|---|---|---|---|---|
| 09/28/2018 09/28/18 | Sold | $650,000 | 0.0% | $341 / Sq Ft |
| 08/03/2018 08/03/18 | Pending | -- | -- | -- |
| 07/26/2018 07/26/18 | Price Changed | $649,900 | -4.4% | $341 / Sq Ft |
| 07/17/2018 07/17/18 | Price Changed | $679,900 | -2.9% | $357 / Sq Ft |
| 07/12/2018 07/12/18 | Price Changed | $699,900 | -6.7% | $367 / Sq Ft |
| 07/06/2018 07/06/18 | Price Changed | $749,900 | -6.3% | $394 / Sq Ft |
| 06/06/2018 06/06/18 | For Sale | $799,900 | +79.8% | $420 / Sq Ft |
| 03/06/2017 03/06/17 | Sold | $445,000 | -5.3% | $232 / Sq Ft |
| 09/29/2016 09/29/16 | Pending | -- | -- | -- |
| 08/24/2016 08/24/16 | For Sale | $469,900 | 0.0% | $245 / Sq Ft |
| 08/21/2016 08/21/16 | Pending | -- | -- | -- |
| 08/11/2016 08/11/16 | For Sale | $469,900 | -- | $245 / Sq Ft |
Tax History Compared to Growth
Tax History
| Year | Tax Paid | Tax Assessment Tax Assessment Total Assessment is a certain percentage of the fair market value that is determined by local assessors to be the total taxable value of land and additions on the property. | Land | Improvement |
|---|---|---|---|---|
| 2025 | $9,226 | $810,000 | $210,400 | $599,600 |
| 2024 | $8,612 | $751,500 | $196,000 | $555,500 |
| 2023 | $8,401 | $713,200 | $186,500 | $526,700 |
| 2022 | $7,016 | $677,200 | $186,500 | $490,700 |
| 2021 | $6,333 | $641,600 | $179,800 | $461,800 |
| 2020 | $6,750 | $634,400 | $179,800 | $454,600 |
| 2019 | $7,658 | $618,600 | $171,200 | $447,400 |
| 2018 | $5,243 | $380,500 | $149,200 | $231,300 |
| 2017 | $4,861 | $336,600 | $124,300 | $212,300 |
| 2016 | $4,595 | $318,000 | $114,700 | $203,300 |
| 2015 | $4,440 | $303,900 | $107,800 | $196,100 |
Agents Affiliated with this Home
-
Norma Capuano Parziale
N
Seller's Agent in 2018
Norma Capuano Parziale
Mango Realty, Inc.
(617) 294-1041
4 in this area
20 Total Sales
-
P
Buyer's Agent in 2018
Peter Cote
Redfin Corp.
-
Brian O'Boyle

Seller's Agent in 2017
Brian O'Boyle
Real Estate Marketers
(781) 844-7019
1 Total Sale
Map
Source: MLS Property Information Network (MLS PIN)
MLS Number: 72341054
APN: EVER-000000-D000002-000061
- 96 Clark St
- 315 Main St
- 48 Cleveland Ave
- 84 Linden St
- 41 Prescott St
- 48 Tappan St
- 196 Bucknam St
- 107 Swan St
- 50 Floyd St Unit 7
- 57 Belmont St Unit 57
- 38 Pleasant St
- 15 Staples Ave Unit 31
- 21 Central Ave Unit 30
- 39 Parlin St Unit 503
- 8 Walnut St Unit 8
- 32 Central Ave
- 24 Corey St Unit 305
- 12 Woodland St Unit 38
- 12 Woodland St Unit 12
- 12 Woodland St Unit 25
