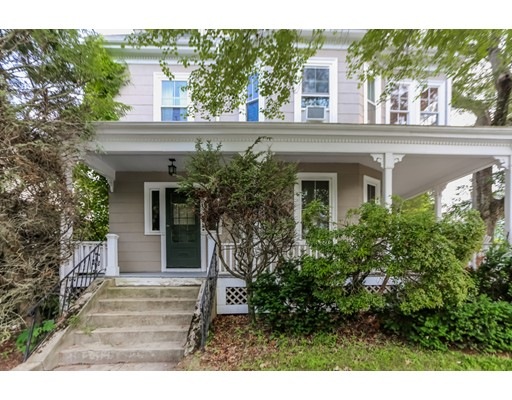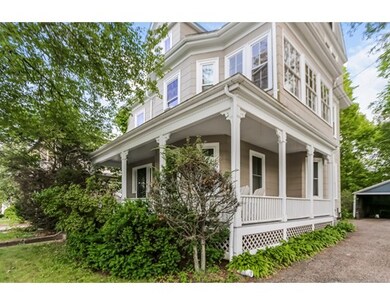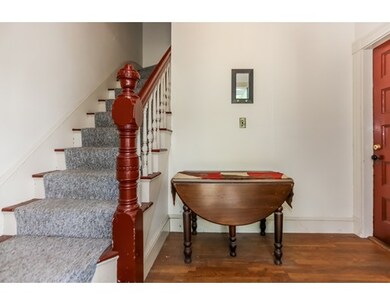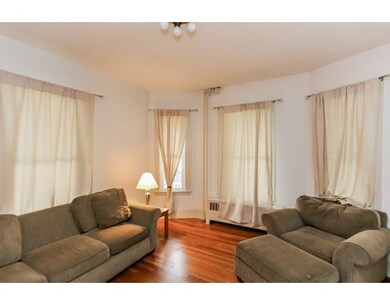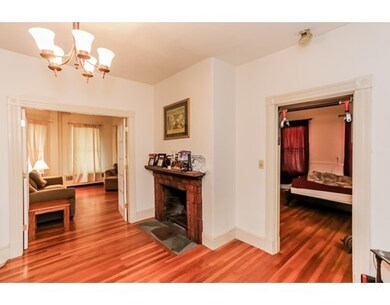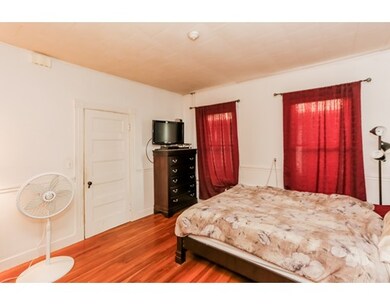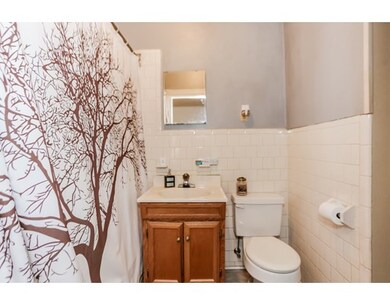
38 Benjamin St Dedham, MA 02026
Oakdale NeighborhoodAbout This Home
As of September 2022Calling All Investors!!! Rare Find! Stately 2 Family Victorian in the Oakdale District. The first floor unit offers 4 rooms, possible 2 bedroom, living room, kitchen, and full bath. The second floor unit offers 7 rooms possible 4 bedroom or 3 bedroom with a bonus room, dining room, large eat-in kitchen ,laundry room and full bath. The tenants in both units are Tenants at Will. Rentals for both units have not been increased in the last five years ,therefore, they do not reflect current rental value The property offers a two bay parking space for both units with a private back yard
Last Agent to Sell the Property
Coldwell Banker Realty - Westwood Listed on: 07/09/2015

Last Buyer's Agent
Lindsey & Associates Realty Team
Keller Williams Realty Boston-Metro | Back Bay License #449534947

Property Details
Home Type
Multi-Family
Est. Annual Taxes
$9,526
Year Built
1900
Lot Details
0
Listing Details
- Lot Description: Paved Drive, Fenced/Enclosed
- Other Agent: 2.50
- Special Features: None
- Property Sub Type: MultiFamily
- Year Built: 1900
Interior Features
- Fireplaces: 1
- Has Basement: Yes
- Fireplaces: 1
- Number of Rooms: 11
- Amenities: Public Transportation, Shopping, Park
- Electric: Circuit Breakers, 100 Amps, Individually Metered
- Flooring: Wall to Wall Carpet, Hardwood
- Basement: Bulkhead, Sump Pump
Exterior Features
- Roof: Asphalt/Fiberglass Shingles
- Construction: Frame
- Exterior: Asbestos
- Exterior Features: Gutters, Fenced Yard
- Foundation: Fieldstone
Garage/Parking
- Garage Spaces: 2
- Parking: Paved Driveway
- Parking Spaces: 6
Utilities
- Heat Zones: 2
- Hot Water: Oil, Tank
- Utility Connections: for Electric Oven, for Electric Dryer
- Sewer: City/Town Sewer
- Water: City/Town Water
Condo/Co-op/Association
- Total Units: 2
Schools
- Elementary School: Oakdale School
- Middle School: Dedham Middle
- High School: Dedham
Lot Info
- Zoning: res
Multi Family
- Heat Units: 2
- Total Bedrooms: 6
- Total Fireplaces: 1
- Total Floors: 3
- Total Full Baths: 2
- Total Levels: 2
- Total Rms: 11
- Total Rent_1: 2500
Ownership History
Purchase Details
Home Financials for this Owner
Home Financials are based on the most recent Mortgage that was taken out on this home.Purchase Details
Home Financials for this Owner
Home Financials are based on the most recent Mortgage that was taken out on this home.Similar Home in Dedham, MA
Home Values in the Area
Average Home Value in this Area
Purchase History
| Date | Type | Sale Price | Title Company |
|---|---|---|---|
| Quit Claim Deed | -- | None Available | |
| Deed | $490,000 | -- |
Mortgage History
| Date | Status | Loan Amount | Loan Type |
|---|---|---|---|
| Open | $636,000 | Purchase Money Mortgage | |
| Previous Owner | $605,750 | Stand Alone Refi Refinance Of Original Loan | |
| Previous Owner | $676,029 | FHA | |
| Previous Owner | $100,000 | Credit Line Revolving | |
| Previous Owner | $444,000 | New Conventional | |
| Previous Owner | $465,500 | Purchase Money Mortgage | |
| Previous Owner | $142,300 | No Value Available |
Property History
| Date | Event | Price | Change | Sq Ft Price |
|---|---|---|---|---|
| 09/19/2022 09/19/22 | Sold | $795,000 | -0.5% | $362 / Sq Ft |
| 06/05/2022 06/05/22 | Pending | -- | -- | -- |
| 05/18/2022 05/18/22 | For Sale | $799,000 | +16.0% | $363 / Sq Ft |
| 05/02/2019 05/02/19 | Sold | $688,500 | -1.4% | $313 / Sq Ft |
| 03/09/2019 03/09/19 | Pending | -- | -- | -- |
| 03/08/2019 03/08/19 | Price Changed | $698,500 | -0.2% | $318 / Sq Ft |
| 03/01/2019 03/01/19 | For Sale | $700,000 | +49.3% | $318 / Sq Ft |
| 09/25/2015 09/25/15 | Sold | $469,000 | -4.1% | $239 / Sq Ft |
| 08/26/2015 08/26/15 | Pending | -- | -- | -- |
| 07/09/2015 07/09/15 | For Sale | $489,000 | -- | $250 / Sq Ft |
Tax History Compared to Growth
Tax History
| Year | Tax Paid | Tax Assessment Tax Assessment Total Assessment is a certain percentage of the fair market value that is determined by local assessors to be the total taxable value of land and additions on the property. | Land | Improvement |
|---|---|---|---|---|
| 2025 | $9,526 | $754,800 | $321,400 | $433,400 |
| 2024 | $8,855 | $708,400 | $291,600 | $416,800 |
| 2023 | $8,368 | $651,700 | $264,000 | $387,700 |
| 2022 | $7,771 | $582,100 | $247,900 | $334,200 |
| 2021 | $7,498 | $548,500 | $229,600 | $318,900 |
| 2020 | $7,184 | $523,600 | $229,500 | $294,100 |
| 2019 | $6,728 | $475,500 | $199,600 | $275,900 |
| 2018 | $6,433 | $442,100 | $176,500 | $265,600 |
| 2017 | $5,997 | $406,300 | $165,400 | $240,900 |
| 2016 | $5,899 | $380,800 | $153,200 | $227,600 |
| 2015 | $4,966 | $312,900 | $147,000 | $165,900 |
| 2014 | $5,025 | $312,500 | $144,300 | $168,200 |
Agents Affiliated with this Home
-
S
Seller's Agent in 2022
Sam Lockard
Bay Colony Realty
-
THOMAS HEARON
T
Seller Co-Listing Agent in 2022
THOMAS HEARON
Bay Colony Realty
(908) 477-3624
1 in this area
5 Total Sales
-
Cheryl Sullivan

Buyer's Agent in 2022
Cheryl Sullivan
Cheryl Sullivan RE
(781) 326-7355
1 in this area
3 Total Sales
-
E
Seller's Agent in 2019
Elaine Hoffman
Coldwell Banker Realty - Dedham
-
Lisa Musto Yebba

Seller's Agent in 2015
Lisa Musto Yebba
Coldwell Banker Realty - Westwood
(781) 983-0005
14 Total Sales
-
L
Buyer's Agent in 2015
Lindsey & Associates Realty Team
Keller Williams Realty Boston-Metro | Back Bay
Map
Source: MLS Property Information Network (MLS PIN)
MLS Number: 71870422
APN: DEDH-000143-000000-000074
- 230 Cedar St
- 147 Quincy Ave
- 155 Crane St
- 17 Savin St
- 22 Sanderson Ave
- 64 Como Rd Unit 66
- 398 Mount Vernon St
- 68 Beech St
- 66 Danny Rd
- 13 W Milton Place
- 61 Como Rd
- 3 S Stone Mill Dr Unit 221
- 116 Milton St Unit 231
- 36 N Stone Mill Dr Unit 1224
- 120 Walnut St
- 8 Oakdale Ave
- 4 Pine Ave Unit 4
- 7 S Stone Mill Dr Unit 514
- 7 S Stone Mill Dr Unit 522
- 0 Pinefield Rd
