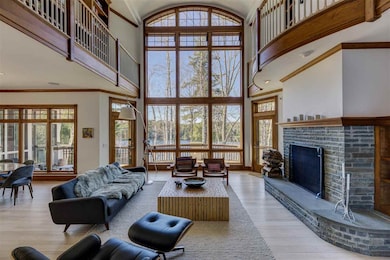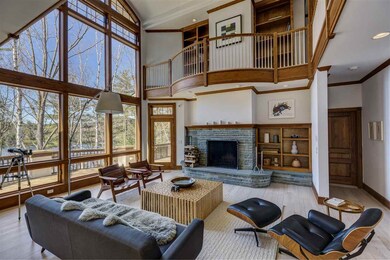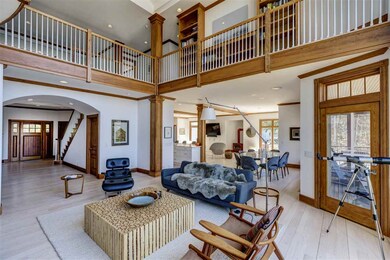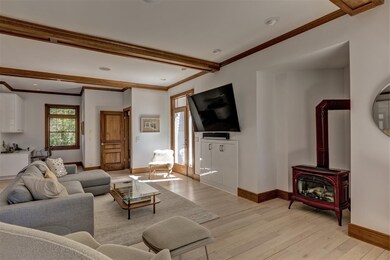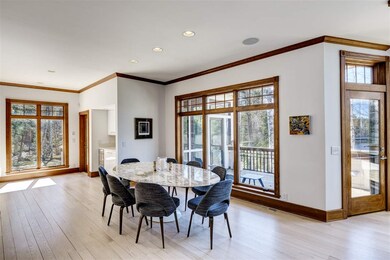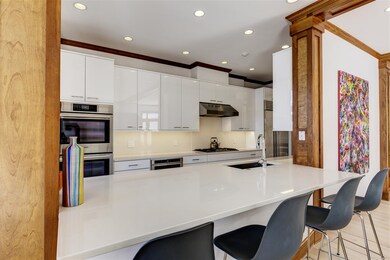
38 Birch Point Rd Sunapee, NH 03782
Highlights
- 200 Feet of Waterfront
- Private Dock
- Spa
- Sunapee Central School Rated A
- Boat Slip
- Contemporary Architecture
About This Home
As of November 2019Insightful and inspiring design brings the exterior views of birch groves and glistening water into every room and living space in this stunning Lake Sunapee Home. Floor to ceiling glass is beautifully framed with arched moldings. Open concept living with kitchen, dining and great room. The stone fireplace adds charm and warmth in winter. Evenings are spent on the screen porch with easy access to the large deck partially covered with BBQ area just off the great room. The first floor master suite has a large bath and walk in closet. Separate office and large entry, a complement to first floor living space. The attached two car garage has a bedroom/family suite with bath above. The second floor offers four bedrooms, each with bath. A separate area overlooks the great room. Two balconies provide shelves for books and sitting areas for reading. The full basement has ample storage areas and an exercise room, play area, wine cellar and half bath with easy access to the waterfront. The waterfront does not have a lot of boat traffic. A single seasonal dock and a perched beach have all been recently installed by a noted landscaper. Sunsets and southern exposure.
Last Agent to Sell the Property
Four Seasons Sotheby's Int'l Realty License #040317 Listed on: 05/07/2019

Home Details
Home Type
- Single Family
Est. Annual Taxes
- $44,627
Year Built
- Built in 2001
Lot Details
- 1.3 Acre Lot
- 200 Feet of Waterfront
- Lake Front
- Cul-De-Sac
- Lot Sloped Up
- Wooded Lot
- Property is zoned R2 LAKE SHORE
Parking
- 2 Car Direct Access Garage
- Automatic Garage Door Opener
- Circular Driveway
Home Design
- Contemporary Architecture
- Modern Architecture
- Concrete Foundation
- Wood Frame Construction
- Shingle Roof
- Metal Roof
- Wood Siding
- Clap Board Siding
Interior Spaces
- 2-Story Property
- Wet Bar
- Cathedral Ceiling
- Ceiling Fan
- Fireplace
- Double Pane Windows
- Dining Area
- Screened Porch
- Property Views
Kitchen
- Oven
- Gas Cooktop
- Range Hood
- Microwave
- Dishwasher
- Kitchen Island
- Disposal
Flooring
- Wood
- Carpet
- Ceramic Tile
Bedrooms and Bathrooms
- 5 Bedrooms
- En-Suite Primary Bedroom
- Walk-In Closet
- In-Law or Guest Suite
Laundry
- Dryer
- Washer
Partially Finished Basement
- Walk-Out Basement
- Basement Fills Entire Space Under The House
- Connecting Stairway
- Interior Basement Entry
- Natural lighting in basement
Home Security
- Home Security System
- Fire and Smoke Detector
Outdoor Features
- Spa
- Water Access
- Boat Slip
- Private Dock
Utilities
- Forced Air Heating System
- Heating System Uses Gas
- 200+ Amp Service
- Drilled Well
- Liquid Propane Gas Water Heater
- High Speed Internet
- Cable TV Available
Listing and Financial Details
- Tax Lot 62
Ownership History
Purchase Details
Home Financials for this Owner
Home Financials are based on the most recent Mortgage that was taken out on this home.Purchase Details
Home Financials for this Owner
Home Financials are based on the most recent Mortgage that was taken out on this home.Similar Homes in Sunapee, NH
Home Values in the Area
Average Home Value in this Area
Purchase History
| Date | Type | Sale Price | Title Company |
|---|---|---|---|
| Warranty Deed | $3,600,000 | -- | |
| Warranty Deed | $2,780,000 | -- |
Mortgage History
| Date | Status | Loan Amount | Loan Type |
|---|---|---|---|
| Previous Owner | $2,086,500 | Balloon | |
| Previous Owner | $2,000,000 | Credit Line Revolving |
Property History
| Date | Event | Price | Change | Sq Ft Price |
|---|---|---|---|---|
| 11/15/2019 11/15/19 | Sold | $3,600,000 | -9.9% | $595 / Sq Ft |
| 09/22/2019 09/22/19 | Pending | -- | -- | -- |
| 05/07/2019 05/07/19 | For Sale | $3,995,000 | +43.7% | $660 / Sq Ft |
| 10/31/2014 10/31/14 | Sold | $2,780,000 | -15.6% | $510 / Sq Ft |
| 09/19/2014 09/19/14 | Pending | -- | -- | -- |
| 07/10/2014 07/10/14 | For Sale | $3,295,000 | -- | $604 / Sq Ft |
Tax History Compared to Growth
Tax History
| Year | Tax Paid | Tax Assessment Tax Assessment Total Assessment is a certain percentage of the fair market value that is determined by local assessors to be the total taxable value of land and additions on the property. | Land | Improvement |
|---|---|---|---|---|
| 2024 | $34,493 | $3,445,900 | $1,789,000 | $1,656,900 |
| 2023 | $48,771 | $5,038,300 | $2,508,500 | $2,529,800 |
| 2022 | $48,208 | $3,445,900 | $1,789,000 | $1,656,900 |
| 2021 | $46,968 | $3,445,900 | $1,789,000 | $1,656,900 |
| 2020 | $47,691 | $3,445,900 | $1,789,000 | $1,656,900 |
| 2019 | $45,753 | $2,872,100 | $1,155,800 | $1,716,300 |
| 2018 | $44,627 | $2,866,200 | $1,155,800 | $1,710,400 |
| 2017 | $44,053 | $2,866,200 | $1,155,800 | $1,710,400 |
| 2016 | $43,079 | $2,866,200 | $1,155,800 | $1,710,400 |
| 2015 | $41,306 | $2,750,400 | $1,039,900 | $1,710,500 |
| 2014 | $41,751 | $2,750,400 | $1,039,900 | $1,710,500 |
| 2013 | $38,673 | $2,645,200 | $1,039,900 | $1,605,300 |
Agents Affiliated with this Home
-

Seller's Agent in 2019
George Quackenbos
Four Seasons Sotheby's Int'l Realty
(603) 491-2401
5 in this area
44 Total Sales
-

Buyer's Agent in 2019
Diane Gosselin
Four Seasons Sotheby's Int'l Realty
(603) 496-8975
1 in this area
26 Total Sales
-

Seller's Agent in 2014
Pamela Perkins
Four Seasons Sotheby's Int'l Realty
(603) 526-8500
81 in this area
254 Total Sales
Map
Source: PrimeMLS
MLS Number: 4749754
APN: SUNA-000136-000062
- 25 Birch Point Ln
- 27 Burkehaven Ln
- 21/23 Burkehaven Hill Rd
- 253 Lake Ave
- 60 Emily Ln
- 4 Quarry Rd
- 79 Emily Ln
- 4 Lake Ave
- 14 Lake Ave Unit 10
- 93 Lake Ave
- 55 High St
- 0 Edgemont Rd Unit 5032408
- 0 Edgemont Rd Unit 5030057
- 334 Bay Point Rd
- 270 Edgemont Rd
- 184 Bowles Rd
- 46 Lake Ave
- 78 Garnet St
- 15 Main St
- 0 Central St

