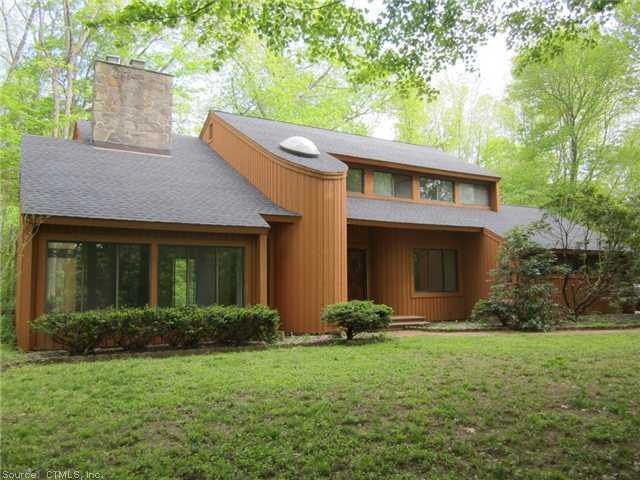
38 Bound Line Rd Wolcott, CT 06716
Waterbury NeighborhoodHighlights
- 1.82 Acre Lot
- Partially Wooded Lot
- 1 Fireplace
- Contemporary Architecture
- Attic
- Corner Lot
About This Home
As of November 2023Farmingbury settlement cont. W/vaulted ceils, balconies, lofts, rounded stairways & skylight, sunken lr w/floor to ceil. Fp, fr w/stone fp & slider to patio, freshly painted inside & out, refinished hw floors, newer carpet & roof; all on almost 2 acres.
Last Agent to Sell the Property
Jack Synnott, Gri, Pscs
Fercodini Properties, Inc. License #RES.0669860 Listed on: 06/01/2014
Home Details
Home Type
- Single Family
Est. Annual Taxes
- $5,851
Year Built
- Built in 1981
Lot Details
- 1.82 Acre Lot
- Cul-De-Sac
- Corner Lot
- Level Lot
- Partially Wooded Lot
Home Design
- Contemporary Architecture
- Cedar Siding
Interior Spaces
- 2,206 Sq Ft Home
- 1 Fireplace
- Partially Finished Basement
- Basement Fills Entire Space Under The House
- Pull Down Stairs to Attic
- Washer
Kitchen
- Oven or Range
- Dishwasher
Bedrooms and Bathrooms
- 4 Bedrooms
Parking
- 2 Car Attached Garage
- Automatic Garage Door Opener
- Driveway
Outdoor Features
- Balcony
- Patio
- Outdoor Storage
Schools
- Cboe Elementary School
- Tyrrell Middle School
- Wolcott High School
Utilities
- Baseboard Heating
- Heating System Uses Oil
- Heating System Uses Oil Above Ground
- Underground Utilities
- Private Company Owned Well
- Cable TV Available
Ownership History
Purchase Details
Home Financials for this Owner
Home Financials are based on the most recent Mortgage that was taken out on this home.Purchase Details
Home Financials for this Owner
Home Financials are based on the most recent Mortgage that was taken out on this home.Similar Homes in the area
Home Values in the Area
Average Home Value in this Area
Purchase History
| Date | Type | Sale Price | Title Company |
|---|---|---|---|
| Warranty Deed | $465,000 | None Available | |
| Deed | -- | -- | |
| Quit Claim Deed | -- | -- |
Mortgage History
| Date | Status | Loan Amount | Loan Type |
|---|---|---|---|
| Open | $418,500 | Purchase Money Mortgage | |
| Previous Owner | $265,010 | FHA | |
| Previous Owner | $55,000 | No Value Available | |
| Previous Owner | $147,000 | No Value Available | |
| Previous Owner | $150,000 | No Value Available |
Property History
| Date | Event | Price | Change | Sq Ft Price |
|---|---|---|---|---|
| 11/16/2023 11/16/23 | Sold | $465,000 | -2.1% | $154 / Sq Ft |
| 10/09/2023 10/09/23 | Price Changed | $474,900 | -2.3% | $157 / Sq Ft |
| 10/02/2023 10/02/23 | Price Changed | $485,900 | -2.8% | $160 / Sq Ft |
| 09/21/2023 09/21/23 | For Sale | $499,900 | +85.2% | $165 / Sq Ft |
| 08/07/2014 08/07/14 | Sold | $269,900 | 0.0% | $122 / Sq Ft |
| 06/05/2014 06/05/14 | Pending | -- | -- | -- |
| 06/01/2014 06/01/14 | For Sale | $269,900 | -- | $122 / Sq Ft |
Tax History Compared to Growth
Tax History
| Year | Tax Paid | Tax Assessment Tax Assessment Total Assessment is a certain percentage of the fair market value that is determined by local assessors to be the total taxable value of land and additions on the property. | Land | Improvement |
|---|---|---|---|---|
| 2024 | $7,206 | $217,900 | $56,480 | $161,420 |
| 2023 | $6,944 | $217,900 | $56,480 | $161,420 |
| 2022 | $6,711 | $217,900 | $56,480 | $161,420 |
| 2021 | $6,514 | $196,570 | $53,820 | $142,750 |
| 2020 | $6,514 | $196,570 | $53,820 | $142,750 |
| 2019 | $6,514 | $196,570 | $53,820 | $142,750 |
| 2018 | $6,330 | $196,570 | $53,820 | $142,750 |
| 2017 | $6,147 | $196,570 | $53,820 | $142,750 |
| 2016 | $6,227 | $215,400 | $56,950 | $158,450 |
| 2015 | $6,048 | $215,400 | $56,950 | $158,450 |
| 2014 | $5,851 | $215,350 | $56,950 | $158,400 |
Agents Affiliated with this Home
-
Carol Wanat

Seller's Agent in 2023
Carol Wanat
Rockoff Realty
(860) 212-9333
1 in this area
113 Total Sales
-
Janelle Maffeo

Buyer's Agent in 2023
Janelle Maffeo
Realty ONE Group Connect
(203) 927-4729
1 in this area
35 Total Sales
-
J
Seller's Agent in 2014
Jack Synnott, Gri, Pscs
Fercodini Properties, Inc.
-
Kenneth Reeder
K
Buyer's Agent in 2014
Kenneth Reeder
Fercodini Properties, Inc.
(203) 768-6691
11 in this area
13 Total Sales
Map
Source: SmartMLS
MLS Number: W1076995
APN: WOLC-000121-000006-000032R
- 0 Bound Line Rd Unit 170253486
- 11 Cole Dr
- 35 Manor Ln
- 3 Colman Dr
- 89 Munson Rd
- 2 Old Farms Rd
- 20 Upson Rd
- 210 Munson Rd Unit 2-G
- 210 Munson Rd Unit 2-F
- 210 Munson Rd Unit 2-E
- 210 Munson Rd Unit 2-D
- 210 Munson Rd Unit 2-C
- 210 Munson Rd Unit 2-B
- 210 Munson Rd Unit 2-A
- 210 Munson Rd Unit 2-H
- 210 Munson Rd Unit 3A
- 210 Munson Rd Unit 3C
- 210 Munson Rd Unit 3B
- 210 Munson Rd Unit 3D
- 7 Pleasant St
