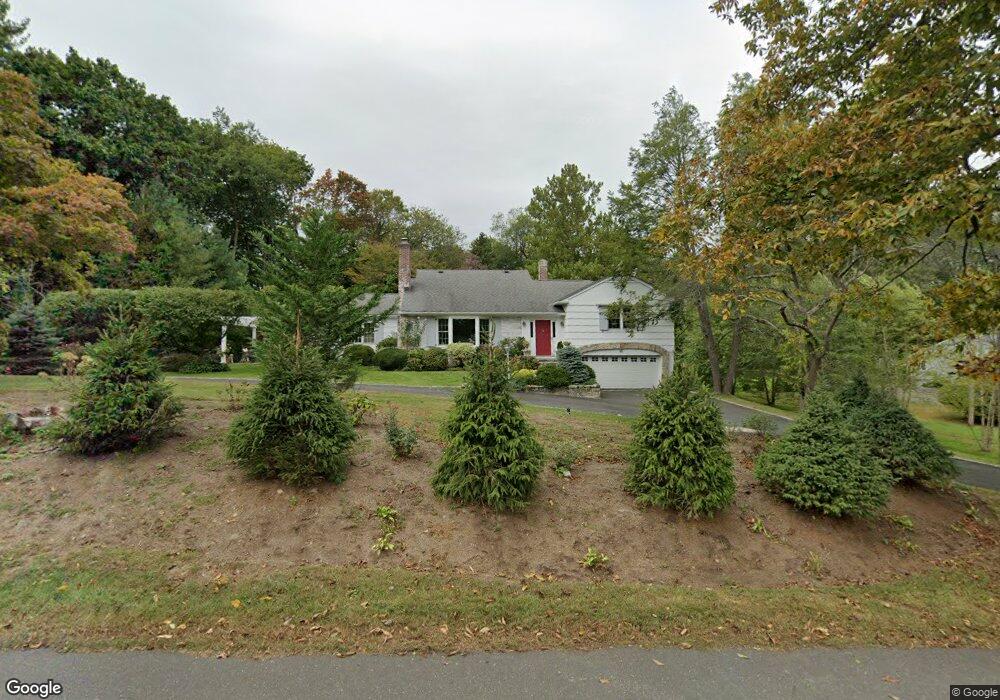38 Bowman Dr Greenwich, CT 06831
Glenville NeighborhoodEstimated Value: $1,781,000 - $2,145,000
4
Beds
3
Baths
2,437
Sq Ft
$791/Sq Ft
Est. Value
About This Home
This home is located at 38 Bowman Dr, Greenwich, CT 06831 and is currently estimated at $1,926,541, approximately $790 per square foot. 38 Bowman Dr is a home located in Fairfield County with nearby schools including Glenville School, Western Middle School, and Greenwich High School.
Ownership History
Date
Name
Owned For
Owner Type
Purchase Details
Closed on
Aug 9, 2021
Sold by
Kutner Swanson Lt and Kutner
Bought by
Wood William and Wood Elana
Current Estimated Value
Home Financials for this Owner
Home Financials are based on the most recent Mortgage that was taken out on this home.
Original Mortgage
$1,380,000
Outstanding Balance
$1,256,718
Interest Rate
3%
Mortgage Type
Purchase Money Mortgage
Estimated Equity
$669,823
Purchase Details
Closed on
Oct 19, 2019
Sold by
Pipher Mie J
Bought by
Pipher-Tyson Dominique and Tyson Matthew J
Purchase Details
Closed on
Nov 3, 1977
Bought by
Pipher Kenneth and Pipher Janie Mie
Create a Home Valuation Report for This Property
The Home Valuation Report is an in-depth analysis detailing your home's value as well as a comparison with similar homes in the area
Home Values in the Area
Average Home Value in this Area
Purchase History
| Date | Buyer | Sale Price | Title Company |
|---|---|---|---|
| Wood William | $1,726,000 | None Available | |
| Pipher-Tyson Dominique | -- | -- | |
| Pipher Kenneth | -- | -- |
Source: Public Records
Mortgage History
| Date | Status | Borrower | Loan Amount |
|---|---|---|---|
| Open | Wood William | $1,380,000 | |
| Previous Owner | Pipher Kenneth | $500,000 | |
| Previous Owner | Pipher Kenneth | $218,000 | |
| Previous Owner | Pipher Kenneth | $225,000 |
Source: Public Records
Tax History Compared to Growth
Tax History
| Year | Tax Paid | Tax Assessment Tax Assessment Total Assessment is a certain percentage of the fair market value that is determined by local assessors to be the total taxable value of land and additions on the property. | Land | Improvement |
|---|---|---|---|---|
| 2025 | $8,819 | $732,480 | $490,000 | $242,480 |
| 2024 | $8,577 | $732,480 | $490,000 | $242,480 |
| 2023 | $8,343 | $732,480 | $490,000 | $242,480 |
| 2022 | $8,262 | $732,480 | $490,000 | $242,480 |
| 2021 | $7,659 | $660,870 | $420,000 | $240,870 |
| 2020 | $7,659 | $660,870 | $420,000 | $240,870 |
| 2019 | $7,685 | $657,930 | $420,000 | $237,930 |
| 2018 | $7,810 | $657,930 | $420,000 | $237,930 |
| 2017 | $7,481 | $657,930 | $420,000 | $237,930 |
| 2016 | $7,369 | $657,930 | $420,000 | $237,930 |
| 2015 | $6,351 | $563,500 | $452,410 | $111,090 |
| 2014 | $6,182 | $563,500 | $452,410 | $111,090 |
Source: Public Records
Map
Nearby Homes
- 125 Bowman Dr
- 27 Doral Greens Dr E
- 15 Arrowwood Cir Unit 136
- 144 Doral Greens Dr W Unit 202
- 53 Country Ridge Dr
- 53 Shady Ln
- 7 Curt Terrace
- 1 Primrose Ln
- 26 Shady Ln
- 27 Lavender Ln
- 15 Walker Ct
- Cypress Plan at Kingfield - Townhouse Suites
- Dogwood Plan at Kingfield - Single-Family Suites
- Aspen Plan at Kingfield - Townhouse Suites
- Birch Plan at Kingfield - Single-Family Suites
- Chestnut Plan at Kingfield - Townhouse Suites
- 12 Glenville St Unit 108
- 5 Rose Ln
- 70 Glenville St
- 267 Riversville Rd
