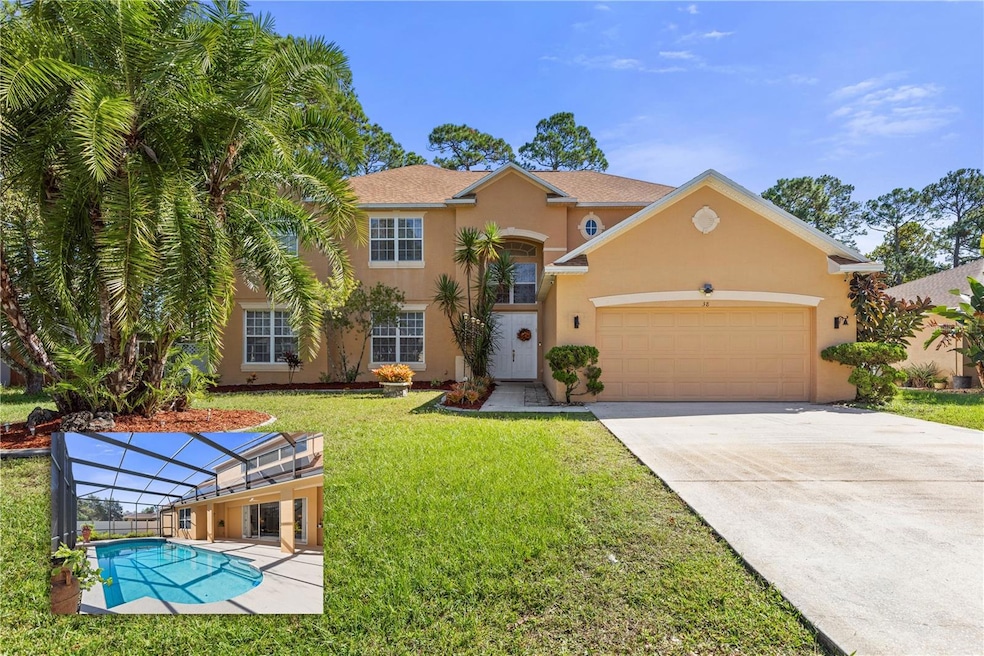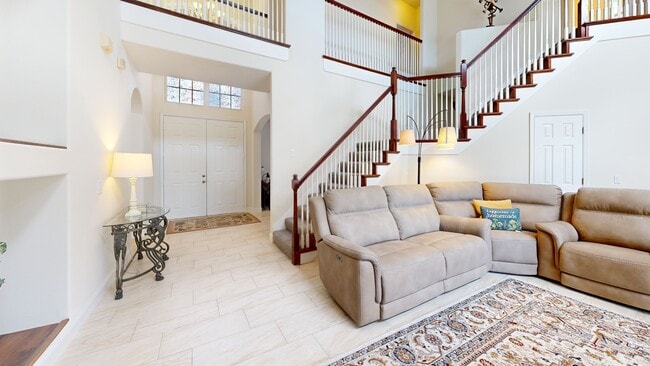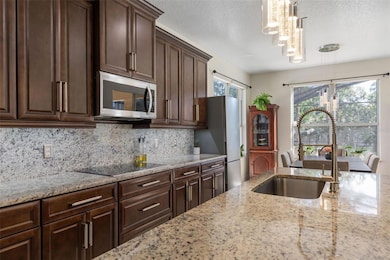
38 Brewster Ln Palm Coast, FL 32137
Estimated payment $4,404/month
Highlights
- Popular Property
- Solar Power System
- Separate Formal Living Room
- Screened Pool
- Main Floor Primary Bedroom
- High Ceiling
About This Home
One or more photo(s) has been virtually staged. Welcome to 38 Brewster Lane, a spacious 6-bedroom, 3-bath pool home offering nearly 4,000 square feet of living space and a flexible layout ideal for large households and multi-generational living. Located in a convenient Palm Coast neighborhood within walking distance to AdventHealth Palm Coast, this property combines comfort, modern upgrades, and exceptional functionality. Inside, the home features soaring 20-foot ceilings, abundant natural light, and a welcoming open floor plan. The main level includes the primary suite plus a second bedroom with new ceramic tile flooring—an ideal setup for guests, extended family, or a private home office. The primary bathroom has been updated with fresh, modern finishes for added comfort. The fully remodeled kitchen is designed for everyday living, featuring soft-close cabinetry, stainless steel LG appliances, a built-in oven, cooktop, and Samsung refrigerator. The spacious eat-in area offers views of the pool, making it perfect for casual meals or morning coffee. Upstairs, you’ll find a versatile layout with multiple bedrooms, including one with a private sitting area and another with an efficiency-style setup—ideal for teens, in-laws, or visitors seeking additional space. New carpet installed in 2024 adds comfort and warmth, and the dual-access staircase provides architectural character and ease of movement throughout the home. Step outside to your private screened-in pool area, complete with a child safety fence, updated pool pump and filter, and a vinyl-fenced backyard. The oversized shed offers additional storage, and triple sliding doors seamlessly connect indoor and outdoor living areas—perfect for enjoying Florida’s year-round sunshine. This home also features a 2023 roof and solar panels (paid off at closing) to help with energy efficiency, keeping average electric bills between approximately $80–$250 per month (amounts may vary). Additional highlights include an updated HVAC system, abundant storage space, and an easy-care lot with no HOA. Location is a key advantage—you’re approximately a 13-minute walk or 5-minute drive to AdventHealth Palm Coast, and just minutes from shopping, schools, parks, restaurants, and major roadways for easy commuting. If you’ve been searching for a well-maintained, spacious Palm Coast home with a pool, solar panels, upgraded kitchen, and a flexible floor plan, this property offers outstanding value and convenience. Buyers are encouraged to verify all measurements and information.
Listing Agent
LPT REALTY, LLC Brokerage Phone: 877-366-2213 License #3457419 Listed on: 10/23/2025

Home Details
Home Type
- Single Family
Est. Annual Taxes
- $7,057
Year Built
- Built in 2005
Lot Details
- 0.33 Acre Lot
- West Facing Home
- Landscaped
- Oversized Lot
- Property is zoned SF
Parking
- 2 Car Attached Garage
Home Design
- Bi-Level Home
- Slab Foundation
- Shingle Roof
- Block Exterior
- Stucco
Interior Spaces
- 3,957 Sq Ft Home
- Built-In Features
- High Ceiling
- Sliding Doors
- Family Room
- Separate Formal Living Room
- Breakfast Room
- Formal Dining Room
- Inside Utility
Kitchen
- Eat-In Kitchen
- Built-In Oven
- Cooktop
- Microwave
- Dishwasher
- Granite Countertops
- Disposal
Flooring
- Carpet
- Ceramic Tile
- Vinyl
Bedrooms and Bathrooms
- 6 Bedrooms
- Primary Bedroom on Main
- Split Bedroom Floorplan
- Walk-In Closet
- 3 Full Bathrooms
- Bathtub With Separate Shower Stall
Laundry
- Laundry Room
- Dryer
- Washer
Eco-Friendly Details
- Solar Power System
Pool
- Screened Pool
- In Ground Pool
- Fence Around Pool
- Child Gate Fence
Outdoor Features
- Screened Patio
- Shed
Schools
- Belle Terre Elementary School
- Indian Trails Middle-Fc School
- Matanzas High School
Utilities
- Central Air
- Heating Available
- Thermostat
- Water Filtration System
- Electric Water Heater
- Phone Available
- Cable TV Available
Community Details
- No Home Owners Association
- Indian Hills Subdivision
Listing and Financial Details
- Visit Down Payment Resource Website
- Legal Lot and Block 44 / 6
- Assessor Parcel Number 07-11-31-7013-00060-0440
Matterport 3D Tour
Floorplans
Map
Home Values in the Area
Average Home Value in this Area
Tax History
| Year | Tax Paid | Tax Assessment Tax Assessment Total Assessment is a certain percentage of the fair market value that is determined by local assessors to be the total taxable value of land and additions on the property. | Land | Improvement |
|---|---|---|---|---|
| 2025 | $6,863 | $429,358 | -- | -- |
| 2024 | $6,714 | $417,258 | -- | -- |
| 2023 | $6,714 | $405,105 | $0 | $0 |
| 2022 | $6,671 | $393,306 | $44,500 | $348,806 |
| 2021 | $6,686 | $343,939 | $22,500 | $321,439 |
| 2020 | $6,173 | $312,027 | $17,000 | $295,027 |
| 2019 | $4,301 | $257,271 | $0 | $0 |
| 2018 | $4,285 | $252,474 | $0 | $0 |
| 2017 | $4,188 | $247,281 | $0 | $0 |
| 2016 | $4,092 | $242,195 | $0 | $0 |
| 2015 | $4,094 | $240,511 | $0 | $0 |
| 2014 | $4,113 | $238,602 | $0 | $0 |
Property History
| Date | Event | Price | List to Sale | Price per Sq Ft |
|---|---|---|---|---|
| 11/15/2025 11/15/25 | Price Changed | $735,000 | -2.0% | $186 / Sq Ft |
| 10/23/2025 10/23/25 | For Sale | $750,000 | 0.0% | $190 / Sq Ft |
| 10/05/2016 10/05/16 | Rented | $2,400 | 0.0% | -- |
| 10/05/2016 10/05/16 | For Rent | $2,400 | -- | -- |
Purchase History
| Date | Type | Sale Price | Title Company |
|---|---|---|---|
| Quit Claim Deed | $119,000 | None Available | |
| Corporate Deed | $280,000 | B D R Title Corp | |
| Warranty Deed | -- | -- | |
| Warranty Deed | $23,000 | -- |
Mortgage History
| Date | Status | Loan Amount | Loan Type |
|---|---|---|---|
| Previous Owner | $279,950 | Unknown | |
| Previous Owner | $17,000 | No Value Available |
About the Listing Agent

Marilynn Wolfe is a trusted realtor serving the communities of St. Augustine and Palm Coast, Florida. With her extensive market knowledge and personalized service, Marilynn is committed to helping clients make informed decisions in their real estate transactions.
Having lived in St. Augustine since 2018 and with a strong presence in Palm Coast, Marilynn possesses an intimate understanding of these areas and their unique real estate markets. She provides tailored solutions that match her
Marilynn's Other Listings
Source: Stellar MLS
MLS Number: FC313562
APN: 07-11-31-7013-00060-0440
- 41 Brewster Ln
- 50 Breeze Hill Ln
- 86 Bren Mar Ln
- 60 Breeze Hill Ln
- 106 Bren Mar Ln
- 70 Bren Mar Ln
- 33 Bressler Ln
- 50 Bressler Ln
- 45 Braddock Ln
- 71 Bressler Ln
- 84 Breeze Hill Ln
- 87 Bressler Ln
- 1 Bradley Place
- 91 Bressler Ln
- 91 Breeze Hill Ln
- Surfside Plan at Palm Coast - Villas
- Highland Plan at Palm Coast - Cornerstone
- Clearwater Plan at Palm Coast - Cornerstone
- Royal Plan at Palm Coast - Value
- Cedar Plan at Palm Coast - Cornerstone
- 45 Brewster Ln
- 75 Brewster Ln
- 18 Brian Ln
- 2 Beachway Dr
- 94 Brittany Ln
- 6 Bann Place
- 20 Bennett Ln
- 71 Brockton Ln
- 61 Beckner Ln
- 115 Brunswick Ln Unit B
- 107 Brunswick Ln Unit B
- 127 Wellwood Ln Unit B
- 49 Brunswick Ln Unit A
- 101 Athens Ct
- 6 Wells Place Unit A
- 76 Boston Ln
- 22 Boston Ln Unit 22A
- 52 Wellwood Ln Unit A
- 59 Wellstream Ln Unit A
- 57 Wellstream Ln Unit A





