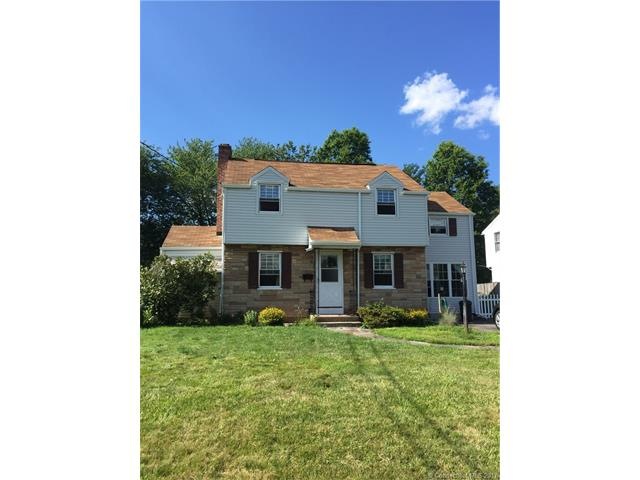
38 Briarwood Rd Newington, CT 06111
Estimated Value: $302,000 - $338,000
Highlights
- Cape Cod Architecture
- 1 Fireplace
- Enclosed patio or porch
- Attic
- No HOA
- Awning
About This Home
As of November 2017Location, Location, Location!!!! Ideal location within walking distance to downtown Newington. 1560 sq. ft with hardwood floors, large bedrooms with built in storage chest in largest bedroom. The living room offers a working fireplace. Large, fenced in backyard with plenty of room for gardening and outdoor activities situated in a great neighborhood. The eat-in kitchen boasts custom cabinetry and recessed lighting with ceiling fan and lots of natural light. Central Air, with newer windows. Relax in the whirlpool tub, never used. Home needs some TLC. Price reflects work that needs to be done. BRING YOUR OFFERS!
Last Agent to Sell the Property
eRealty Advisors, Inc. License #RES.0795058 Listed on: 07/09/2017

Last Buyer's Agent
eRealty Advisors, Inc. License #RES.0795058 Listed on: 07/09/2017

Home Details
Home Type
- Single Family
Est. Annual Taxes
- $4,865
Year Built
- Built in 1942
Lot Details
- 9,583
Parking
- Driveway
Home Design
- Cape Cod Architecture
- Vinyl Siding
Interior Spaces
- 1,560 Sq Ft Home
- Ceiling Fan
- 1 Fireplace
- Awning
- Basement Fills Entire Space Under The House
Kitchen
- Oven or Range
- Microwave
- Dishwasher
Bedrooms and Bathrooms
- 3 Bedrooms
- 2 Full Bathrooms
Laundry
- Dryer
- Washer
Attic
- Storage In Attic
- Pull Down Stairs to Attic
Schools
- Elizabeth Green Elementary School
- Pboe Middle School
- Newington High School
Utilities
- Central Air
- Heating System Uses Oil
- Electric Water Heater
- Fuel Tank Located in Basement
- Cable TV Available
Additional Features
- Enclosed patio or porch
- 9,583 Sq Ft Lot
Community Details
- No Home Owners Association
Ownership History
Purchase Details
Home Financials for this Owner
Home Financials are based on the most recent Mortgage that was taken out on this home.Purchase Details
Purchase Details
Home Financials for this Owner
Home Financials are based on the most recent Mortgage that was taken out on this home.Purchase Details
Similar Homes in the area
Home Values in the Area
Average Home Value in this Area
Purchase History
| Date | Buyer | Sale Price | Title Company |
|---|---|---|---|
| Bard Michael | $209,000 | None Available | |
| Polomsky Mary-Anne | -- | None Available | |
| Polomsky Matthew | $148,000 | -- | |
| Reinbold Rebecca A | -- | -- |
Mortgage History
| Date | Status | Borrower | Loan Amount |
|---|---|---|---|
| Open | Bard Michael J | $205,214 | |
| Closed | Bard Michael J | $7,315 | |
| Closed | Bard Michael | $205,214 | |
| Previous Owner | Polomsky Matthew | $90,000 |
Property History
| Date | Event | Price | Change | Sq Ft Price |
|---|---|---|---|---|
| 11/28/2017 11/28/17 | Sold | $148,000 | -11.9% | $95 / Sq Ft |
| 11/08/2017 11/08/17 | Pending | -- | -- | -- |
| 09/14/2017 09/14/17 | Price Changed | $167,900 | -2.4% | $108 / Sq Ft |
| 08/23/2017 08/23/17 | Price Changed | $172,000 | -2.8% | $110 / Sq Ft |
| 08/02/2017 08/02/17 | Price Changed | $177,000 | -3.2% | $113 / Sq Ft |
| 07/25/2017 07/25/17 | Price Changed | $182,900 | -3.7% | $117 / Sq Ft |
| 07/18/2017 07/18/17 | Price Changed | $189,900 | -2.6% | $122 / Sq Ft |
| 07/09/2017 07/09/17 | For Sale | $194,900 | -- | $125 / Sq Ft |
Tax History Compared to Growth
Tax History
| Year | Tax Paid | Tax Assessment Tax Assessment Total Assessment is a certain percentage of the fair market value that is determined by local assessors to be the total taxable value of land and additions on the property. | Land | Improvement |
|---|---|---|---|---|
| 2024 | $5,435 | $137,010 | $54,880 | $82,130 |
| 2023 | $5,256 | $137,010 | $54,880 | $82,130 |
| 2022 | $5,274 | $137,010 | $54,880 | $82,130 |
| 2021 | $5,317 | $137,010 | $54,880 | $82,130 |
| 2020 | $5,222 | $132,950 | $51,450 | $81,500 |
| 2019 | $5,245 | $132,950 | $51,450 | $81,500 |
| 2018 | $5,119 | $132,950 | $51,450 | $81,500 |
| 2017 | $4,865 | $132,950 | $51,450 | $81,500 |
| 2016 | $4,753 | $132,950 | $51,450 | $81,500 |
| 2014 | $4,577 | $131,630 | $51,860 | $79,770 |
Agents Affiliated with this Home
-
Cynthia Vallarelli

Seller's Agent in 2017
Cynthia Vallarelli
eRealty Advisors, Inc.
(860) 916-0229
7 in this area
47 Total Sales
Map
Source: SmartMLS
MLS Number: G10235897
APN: NEWI-000004-000455
- 54 Briarwood Rd
- 24 Millbrook Ct
- 255 Williamstown Ct
- 49 Cedar Ridge Rd
- 70 Cedar Ridge Rd
- 18 Surrey Dr Unit B5
- 62 Summit St
- 26 Southwood Dr
- 28 Southwood Dr
- 165 Hampton Ct Unit 165
- 33 Sunset Rd
- 305 Hampton Ct
- 345 Hampton Ct Unit 345
- 185 Knollwood Rd
- 26 Brian Rd
- 82 Welles Dr
- 168 Colonial St
- 35 Greenhouse Blvd
- 103 Hillcrest Ave
- 132 Barnard Dr
