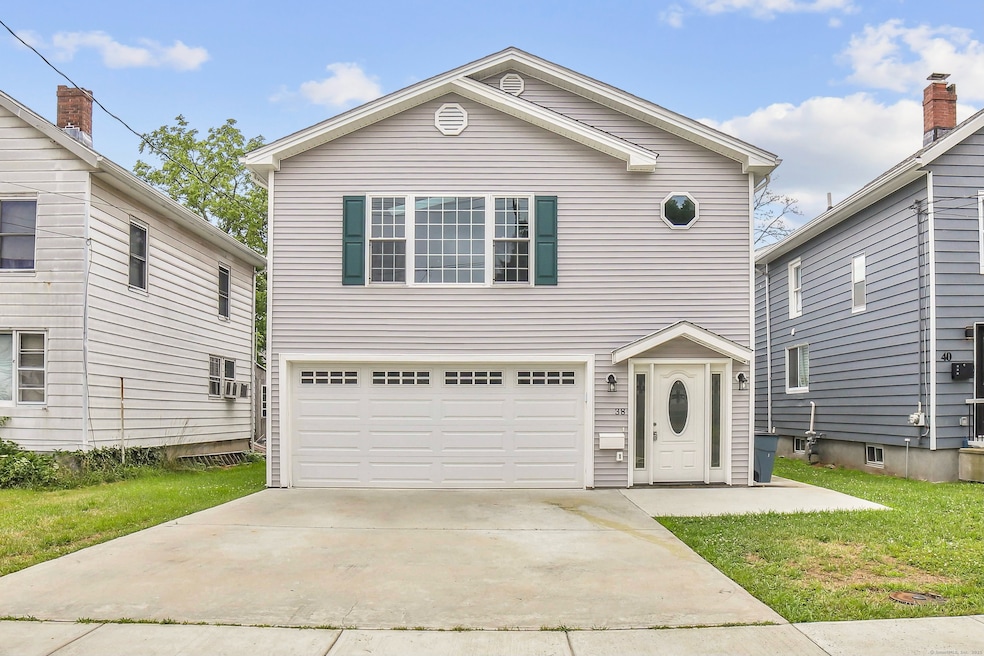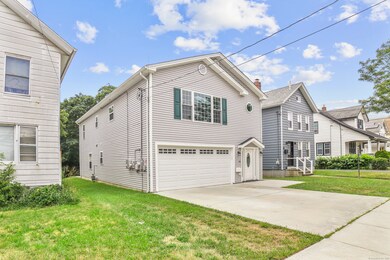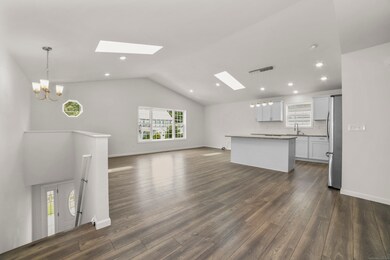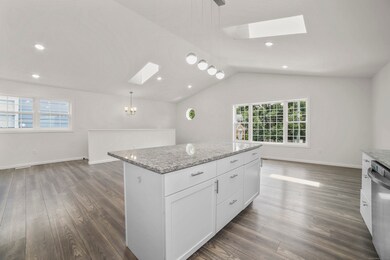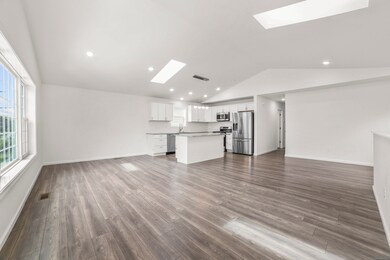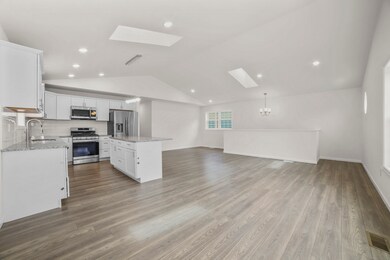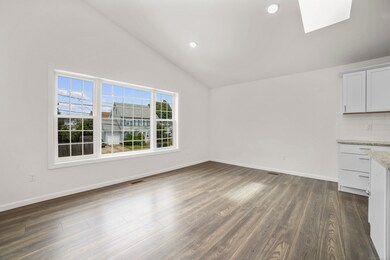
38 Brown St West Haven, CT 06516
West Haven Center NeighborhoodEstimated payment $3,527/month
Highlights
- Vaulted Ceiling
- Attic
- Zoned Heating and Cooling
- Raised Ranch Architecture
- Tankless Water Heater
- Heating system powered by active solar
About This Home
Built in 2023, this beautiful Raised Ranch with a Colonial feel offers 2,600 square feet of living space with 5 bedrooms and 3 full baths. The home features an open-concept kitchen with a 6-foot granite island, white shaker cabinets with crown molding, and stainless steel appliances. The upper level boasts high end vinyl flooring and skylights in the vaulted ceiling, while the lower level includes vinyl plank flooring and direct access to a concrete patio, creating an inviting space for relaxation and entertaining. Additional highlights include a primary suite with walk-in closets, a two-car garage with automatic openers, two-zone heating, ultra high-efficiency tankless gas water heater, and a laundry hookup on the lower level. This home combines comfort, functionality, and modern finishes throughout. Not to mention that the home is as energy efficient as it comes with FULLY PAID OFF SOLAR PANELS! This will offer incredible savings to this home's next lucky owner.
Listing Agent
mygoodagent Brokerage Phone: (203) 278-0910 License #RES.0818431 Listed on: 07/18/2025
Home Details
Home Type
- Single Family
Est. Annual Taxes
- $10,860
Year Built
- Built in 2023
Lot Details
- 4,792 Sq Ft Lot
- Level Lot
- Property is zoned R3
Parking
- 2 Car Garage
Home Design
- Raised Ranch Architecture
- Concrete Foundation
- Frame Construction
- Asphalt Shingled Roof
- Concrete Siding
- Vinyl Siding
Interior Spaces
- 2,168 Sq Ft Home
- Vaulted Ceiling
- Attic or Crawl Hatchway Insulated
- Laundry on lower level
Kitchen
- Gas Range
- Dishwasher
- Disposal
Bedrooms and Bathrooms
- 5 Bedrooms
- 3 Full Bathrooms
Finished Basement
- Heated Basement
- Walk-Out Basement
- Basement Fills Entire Space Under The House
Schools
- Washington Elementary School
- West Haven High School
Utilities
- Zoned Heating and Cooling
- Heating System Uses Natural Gas
- Tankless Water Heater
Additional Features
- Heating system powered by active solar
- Flood Zone Lot
Listing and Financial Details
- Assessor Parcel Number 1426115
Map
Home Values in the Area
Average Home Value in this Area
Tax History
| Year | Tax Paid | Tax Assessment Tax Assessment Total Assessment is a certain percentage of the fair market value that is determined by local assessors to be the total taxable value of land and additions on the property. | Land | Improvement |
|---|---|---|---|---|
| 2025 | $10,860 | $314,510 | $58,520 | $255,990 |
| 2024 | $9,979 | $205,660 | $40,530 | $165,130 |
| 2023 | $9,429 | $202,720 | $40,530 | $162,190 |
| 2022 | $1,478 | $32,410 | $32,410 | $0 |
| 2021 | $1,478 | $32,410 | $32,410 | $0 |
| 2020 | $1,318 | $26,110 | $26,110 | $0 |
| 2019 | $1,271 | $26,110 | $26,110 | $0 |
| 2018 | $1,260 | $26,110 | $26,110 | $0 |
| 2017 | $1,192 | $26,110 | $26,110 | $0 |
| 2016 | $1,190 | $26,110 | $26,110 | $0 |
| 2015 | $1,175 | $29,120 | $29,120 | $0 |
| 2014 | $1,168 | $29,120 | $29,120 | $0 |
Property History
| Date | Event | Price | List to Sale | Price per Sq Ft | Prior Sale |
|---|---|---|---|---|---|
| 11/12/2025 11/12/25 | Pending | -- | -- | -- | |
| 11/04/2025 11/04/25 | For Sale | $499,900 | 0.0% | $231 / Sq Ft | |
| 08/25/2025 08/25/25 | Pending | -- | -- | -- | |
| 08/04/2025 08/04/25 | Price Changed | $499,900 | -2.0% | $231 / Sq Ft | |
| 07/23/2025 07/23/25 | For Sale | $509,900 | +20.0% | $235 / Sq Ft | |
| 05/23/2023 05/23/23 | Sold | $425,000 | +1.2% | $193 / Sq Ft | View Prior Sale |
| 04/15/2023 04/15/23 | For Sale | $420,000 | -- | $191 / Sq Ft |
Purchase History
| Date | Type | Sale Price | Title Company |
|---|---|---|---|
| Warranty Deed | $425,000 | None Available | |
| Warranty Deed | $425,000 | None Available | |
| Warranty Deed | -- | None Available | |
| Warranty Deed | -- | None Available | |
| Executors Deed | -- | -- | |
| Executors Deed | -- | -- |
Mortgage History
| Date | Status | Loan Amount | Loan Type |
|---|---|---|---|
| Open | $417,302 | FHA | |
| Closed | $417,302 | FHA |
About the Listing Agent

Hello, my name is Ariel Edery and I represent the homeowners and future homeowners of Connecticut through mygoodagent. With 11+ years of experience in the financial industry, I have an extensive knowledge around financial planning, budgeting, the markets, mortgage lending and keen negotiation skills. I am enthusiastically committed to listening to my clients’ needs in order to help them sell their homes, find their first homes, dream homes and even investment properties. The possibilities of
Ariel's Other Listings
Source: SmartMLS
MLS Number: 24112666
APN: WHAV-000036-000089
