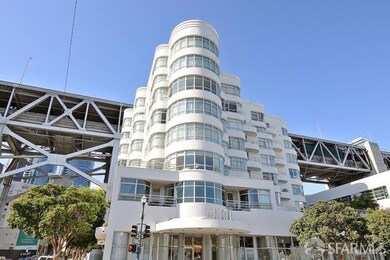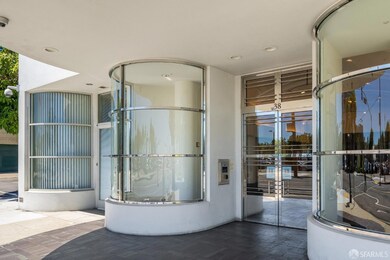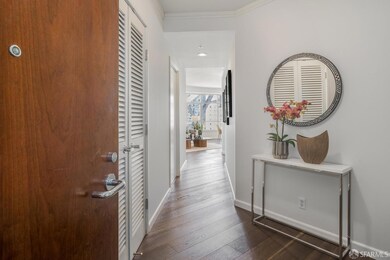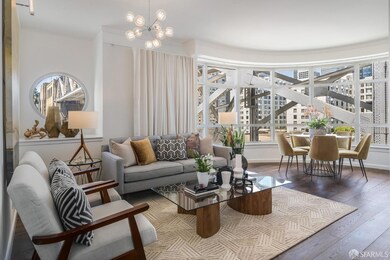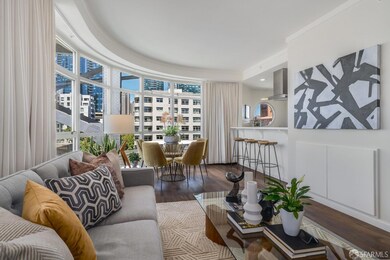
Portside 38 Bryant St Unit 804 San Francisco, CA 94105
South Beach NeighborhoodEstimated Value: $863,954 - $953,000
Highlights
- In Ground Pool
- Wood Flooring
- Enclosed Parking
- Views of the Bay Bridge
- Modern Architecture
- 2-minute walk to Rincon Hill Dog Park
About This Home
As of January 202538 Bryant Street, Unit 804, is a modern urban retreat, located at the Art Deco inspired Portside. Located in South Beach, this stylish condo offers a seamless blend of comfort and convenience, offering 2 bedrooms and 2 bathrooms in a thoughtfully designed living space. Upon entering, you are greeted by an open and airy layout, accentuated by an abundance of natural light. The well-appointed kitchen features sleek cabinetry, Viking range, Corian counters. The living area provides a welcoming space to relax and unwind with dramatic curvilinear bay windows showcasing urban views. The primary bedroom is complete with a private and spacious remodeled en-suite bathroom and generous closet space. The second bedroom is equally inviting, offering flexibility for guests, a home office, or a den. The second bathroom is tastefully remodeled and is located off the main hallway. Beautiful hardwood floors, window coverings, California Closets, and in-unit laundry complete this sleek condo. Residents have access to an array of amenities which include a large outdoor pool, common outdoor space, two on-site gyms, and on-site property manager. An elevator provides easy access to the unit. 1 car parking and an additional parking space available. Minutes from shops, fine dining,transportation.
Property Details
Home Type
- Condominium
Est. Annual Taxes
- $6,422
Year Built
- Built in 1994 | Remodeled
Lot Details
- 0.74
HOA Fees
- $945 Monthly HOA Fees
Home Design
- Modern Architecture
Interior Spaces
- 1,065 Sq Ft Home
- Formal Entry
- Views of the Bay Bridge
Kitchen
- Range Hood
- Dishwasher
Flooring
- Wood
- Tile
Bedrooms and Bathrooms
- Walk-In Closet
- 2 Full Bathrooms
Laundry
- Laundry closet
- Stacked Washer and Dryer
Parking
- 1 Parking Space
- Enclosed Parking
- Side by Side Parking
- Parking Fee
- $175 Parking Fee
Additional Features
- In Ground Pool
- Heating Available
Listing and Financial Details
- Assessor Parcel Number 3768-072
Community Details
Overview
- 220 Units
- Portside HOA, Phone Number (415) 777-1696
- High-Rise Condominium
Recreation
Pet Policy
- Limit on the number of pets
- Dogs and Cats Allowed
Ownership History
Purchase Details
Home Financials for this Owner
Home Financials are based on the most recent Mortgage that was taken out on this home.Purchase Details
Home Financials for this Owner
Home Financials are based on the most recent Mortgage that was taken out on this home.Purchase Details
Home Financials for this Owner
Home Financials are based on the most recent Mortgage that was taken out on this home.Purchase Details
Home Financials for this Owner
Home Financials are based on the most recent Mortgage that was taken out on this home.Purchase Details
Similar Homes in San Francisco, CA
Home Values in the Area
Average Home Value in this Area
Purchase History
| Date | Buyer | Sale Price | Title Company |
|---|---|---|---|
| Chen Linda Jingying | -- | Chicago Title | |
| Chen Linda Jingying | -- | Chicago Title | |
| The David & Barbara Burlington Revocable | -- | Chicago Title Company | |
| Burlington David B | -- | North American Title Co | |
| Best Seller Ltd | $490,000 | North American Title Company |
Mortgage History
| Date | Status | Borrower | Loan Amount |
|---|---|---|---|
| Open | Chen Linda Jingying | $700,000 | |
| Previous Owner | The David & Barbara Burlington Revocable | $417,000 | |
| Previous Owner | Burlington David B | $281,000 | |
| Previous Owner | Burlington David B | $290,000 | |
| Previous Owner | Burlington David B | $300,000 | |
| Previous Owner | Burlington David B | $238,000 | |
| Previous Owner | Burlington David B | $238,000 | |
| Previous Owner | Burlington David B | $238,000 | |
| Previous Owner | Burlington David B | $249,500 |
Property History
| Date | Event | Price | Change | Sq Ft Price |
|---|---|---|---|---|
| 01/27/2025 01/27/25 | Sold | $875,000 | -12.4% | $822 / Sq Ft |
| 01/08/2025 01/08/25 | Pending | -- | -- | -- |
| 10/23/2024 10/23/24 | Price Changed | $999,000 | -13.8% | $938 / Sq Ft |
| 08/14/2024 08/14/24 | For Sale | $1,159,000 | +32.5% | $1,088 / Sq Ft |
| 08/12/2024 08/12/24 | Off Market | $875,000 | -- | -- |
| 08/11/2024 08/11/24 | For Sale | $1,249,000 | -- | $1,173 / Sq Ft |
Tax History Compared to Growth
Tax History
| Year | Tax Paid | Tax Assessment Tax Assessment Total Assessment is a certain percentage of the fair market value that is determined by local assessors to be the total taxable value of land and additions on the property. | Land | Improvement |
|---|---|---|---|---|
| 2024 | $6,422 | $474,886 | $141,627 | $333,259 |
| 2023 | $6,314 | $465,575 | $138,850 | $326,725 |
| 2022 | $6,178 | $456,447 | $136,128 | $320,319 |
| 2021 | $6,062 | $447,498 | $133,459 | $314,039 |
| 2020 | $6,101 | $442,910 | $132,091 | $310,819 |
| 2019 | $5,895 | $434,226 | $129,501 | $304,725 |
| 2018 | $5,697 | $425,712 | $126,962 | $298,750 |
| 2017 | $5,339 | $417,366 | $124,473 | $292,893 |
| 2016 | $5,231 | $409,183 | $122,033 | $287,150 |
| 2015 | $5,168 | $403,037 | $120,200 | $282,837 |
| 2014 | $4,896 | $395,143 | $117,846 | $277,297 |
Agents Affiliated with this Home
-
Bill Kitchen

Seller's Agent in 2025
Bill Kitchen
Compass
(415) 309-7279
1 in this area
74 Total Sales
-
Caitlin Yates

Buyer's Agent in 2025
Caitlin Yates
Compass
(650) 207-8102
2 in this area
12 Total Sales
-
Jennifer Oldham

Buyer Co-Listing Agent in 2025
Jennifer Oldham
Compass
(408) 835-4119
9 in this area
798 Total Sales
About Portside
Map
Source: San Francisco Association of REALTORS® MLS
MLS Number: 424051619
APN: 3768-072
- 38 Bryant St Unit 605
- 403 Main St Unit 215N
- 403 Main St Unit 703N
- 403 Main St Unit 219N
- 501 Beale St Unit 19B
- 501 Beale St Unit 10B
- 501 Beale St Unit 18E
- 501 Beale St Unit 10E
- 501 Beale St Unit 20A
- 501 Beale St Unit 14A
- 501 Beale St Unit 11H
- 400 Spear St Unit 303
- 400 Spear St Unit 104
- 400 Beale St Unit 1007
- 400 Beale St Unit 2202
- 400 Beale St Unit 1207
- 333 Main St Unit 7B
- 333 Main St Unit 4J
- 338 Main St Unit PH36B
- 338 Main St Unit 6E
- 38 Bryant St
- 38 Bryant St Unit 720
- 38 Bryant St Unit 401
- 38 Bryant St Unit 709
- 38 Bryant St Unit 708
- 38 Bryant St Unit 707
- 38 Bryant St Unit 706
- 38 Bryant St Unit 705
- 38 Bryant St Unit 704
- 38 Bryant St Unit 703
- 38 Bryant St Unit 702
- 38 Bryant St Unit 701
- 38 Bryant St Unit 609
- 38 Bryant St Unit 608
- 38 Bryant St Unit 607
- 38 Bryant St Unit 606
- 38 Bryant St Unit 603
- 38 Bryant St Unit 907
- 38 Bryant St Unit 906
- 38 Bryant St Unit 905

