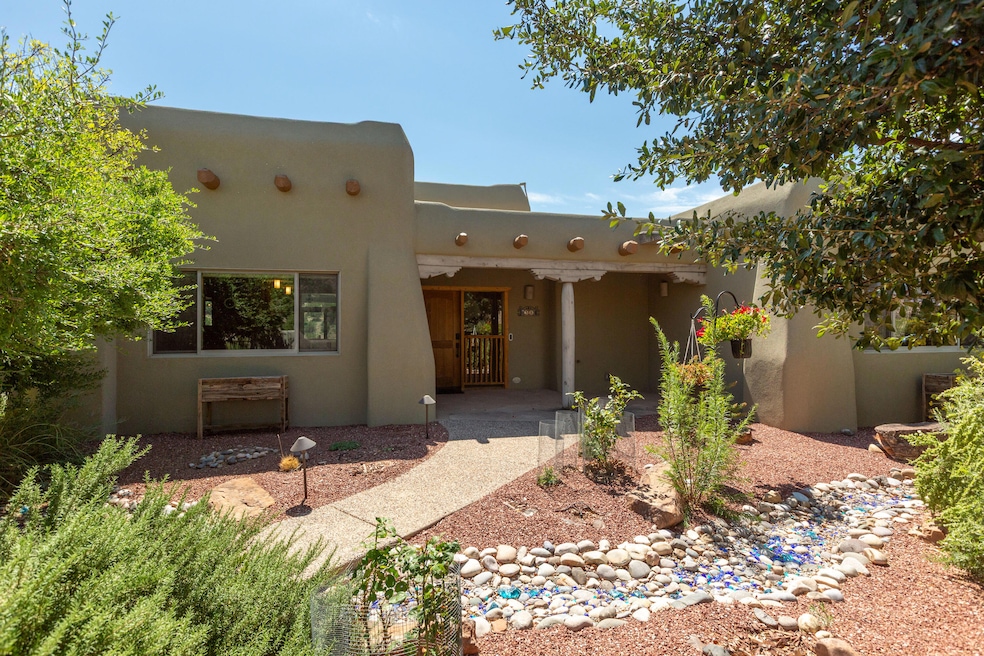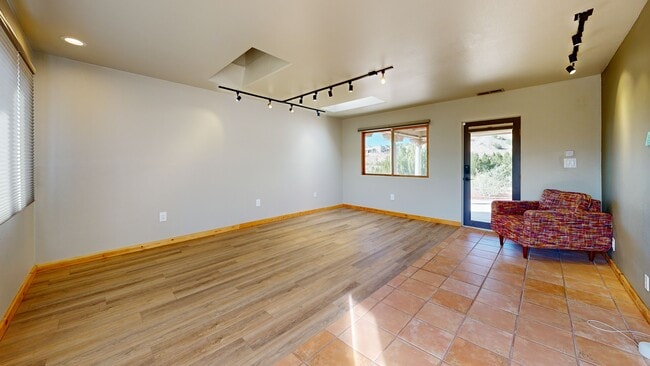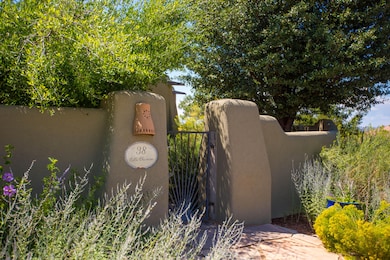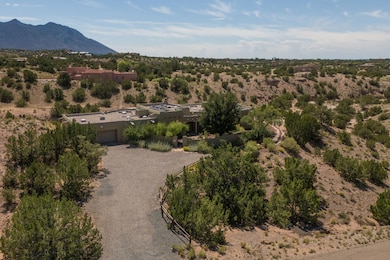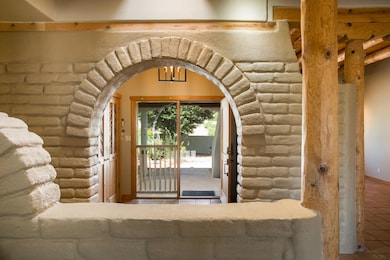
38 Calle Chamisa Placitas, NM 87043
Estimated payment $4,466/month
Highlights
- Hot Property
- Custom Home
- Meadow
- Solar Power System
- 3.29 Acre Lot
- Wooded Lot
About This Home
Perched atop a hill in La Mesa this extraordinary custom built Thomas J Ashe home sitting on 3.29 acres offering unmatched privacy, spectacular unimpeded mountain views. From the minute you enter this home you are greeted by arched exposed adobe entry and walls, Vegas, tongue and groove ceiling and custom kiva fireplace. Upon entering the totally upgraded kitchen, the chef in you is really at home, with an upgraded cooktop, double ovens and tons of counterspace. Living rooms is comfortable, bright and airy, perfect for entertaining. A large covered back porch, for relaxing with Inspiring views. There has been over $210,000 of recent upgrades, updates. See attached feature sheet. Home warranty until 2027.
Home Details
Home Type
- Single Family
Est. Annual Taxes
- $5,101
Year Built
- Built in 1996
Lot Details
- 3.29 Acre Lot
- Northeast Facing Home
- Private Entrance
- Back Yard Fenced
- Water-Smart Landscaping
- Sprinkler System
- Meadow
- Wooded Lot
HOA Fees
- $8 Monthly HOA Fees
Parking
- 2 Car Attached Garage
- Garage Door Opener
Home Design
- Custom Home
- Pueblo Architecture
- Frame Construction
- Pitched Roof
- Tar and Gravel Roof
- Synthetic Stucco Exterior
Interior Spaces
- 3,564 Sq Ft Home
- Property has 1 Level
- Beamed Ceilings
- High Ceiling
- Ceiling Fan
- Skylights
- 1 Fireplace
- Double Pane Windows
- Insulated Windows
- Sliding Windows
- Wood Frame Window
- Great Room
- Separate Formal Living Room
- Property Views
Kitchen
- Breakfast Area or Nook
- Built-In Gas Oven
- Self-Cleaning Oven
- Built-In Gas Range
- Range Hood
- Dishwasher
- Kitchen Island
- Disposal
Flooring
- Tile
- Vinyl
Bedrooms and Bathrooms
- 4 Bedrooms
- Walk-In Closet
- Soaking Tub
Laundry
- Dryer
- Washer
Home Security
- Home Security System
- Fire and Smoke Detector
Eco-Friendly Details
- Solar Power System
Outdoor Features
- Covered Patio or Porch
- Covered Courtyard
Utilities
- Evaporated cooling system
- Heating System Uses Natural Gas
- Radiant Heating System
- Net Metering or Smart Meter
- 220 Volts in Garage
- Natural Gas Connected
- Co-Op Water
- Water Softener is Owned
- Septic Tank
- Sewer Not Available
- High Speed Internet
- Cable TV Available
Community Details
- Association fees include common areas
- La Mesa Association
- Built by Tom Ashe
Listing and Financial Details
- Assessor Parcel Number R071552
3D Interior and Exterior Tours
Floorplan
Map
Home Values in the Area
Average Home Value in this Area
Tax History
| Year | Tax Paid | Tax Assessment Tax Assessment Total Assessment is a certain percentage of the fair market value that is determined by local assessors to be the total taxable value of land and additions on the property. | Land | Improvement |
|---|---|---|---|---|
| 2025 | $5,101 | $239,842 | $28,865 | $210,977 |
| 2024 | $4,999 | $232,856 | $27,488 | $205,368 |
| 2023 | $4,999 | $226,074 | $25,000 | $201,074 |
| 2022 | $4,852 | $219,489 | $25,000 | $194,489 |
| 2021 | $3,705 | $169,313 | $25,000 | $144,313 |
| 2020 | $3,648 | $164,382 | $0 | $0 |
| 2019 | $3,566 | $159,594 | $0 | $0 |
| 2018 | $3,235 | $159,594 | $0 | $0 |
| 2017 | $3,241 | $158,203 | $0 | $0 |
| 2016 | $3,913 | $158,203 | $0 | $0 |
| 2014 | $3,936 | $158,203 | $0 | $0 |
| 2013 | -- | $158,203 | $28,350 | $129,853 |
Property History
| Date | Event | Price | List to Sale | Price per Sq Ft | Prior Sale |
|---|---|---|---|---|---|
| 12/04/2025 12/04/25 | Price Changed | $769,000 | -3.6% | $216 / Sq Ft | |
| 11/11/2025 11/11/25 | Price Changed | $798,000 | -3.3% | $224 / Sq Ft | |
| 10/27/2025 10/27/25 | Price Changed | $825,000 | -2.9% | $231 / Sq Ft | |
| 10/11/2025 10/11/25 | Price Changed | $850,000 | -5.3% | $238 / Sq Ft | |
| 09/20/2025 09/20/25 | Price Changed | $898,000 | -1.9% | $252 / Sq Ft | |
| 09/05/2025 09/05/25 | For Sale | $915,000 | +18.1% | $257 / Sq Ft | |
| 04/24/2025 04/24/25 | Off Market | -- | -- | -- | |
| 11/15/2021 11/15/21 | Sold | -- | -- | -- | View Prior Sale |
| 09/13/2021 09/13/21 | Pending | -- | -- | -- | |
| 08/21/2021 08/21/21 | Price Changed | $775,000 | -7.5% | $226 / Sq Ft | |
| 08/04/2021 08/04/21 | For Sale | $838,000 | -- | $244 / Sq Ft |
Purchase History
| Date | Type | Sale Price | Title Company |
|---|---|---|---|
| Warranty Deed | -- | First American Title | |
| Warranty Deed | -- | First American Title Ins Co |
Mortgage History
| Date | Status | Loan Amount | Loan Type |
|---|---|---|---|
| Open | $350,000 | New Conventional | |
| Closed | $350,000 | New Conventional |
About the Listing Agent

Sandi Pressley offers unparalleled service to ALL clients in Albuquerque and surrounding communities in the New Mexico real estate market. Sandi's motto is "Putting You First." Your complete satisfaction with our service and representation is our number one priority.
As a native of Albuquerque, Sandi Pressley has been dedicated to serving her client's real estate needs for over 46 years. Sandi has achieved a goal unprecedented by any other Realtor of being the #1 Top Producing Realtor
Sandi's Other Listings
Source: Southwest MLS (Greater Albuquerque Association of REALTORS®)
MLS Number: 1090923
APN: 1-023-074-390-048
- 20 Canon Del Agua Rd
- 52 Tejon Canon Rd
- 10 Las Huertas Rd
- 43 Cienega Canyon Rd
- 194 Camino Barranca
- 50 Cienega Canyon Rd
- 3 Calle Cienega
- 7 Camino Manzano
- 7 Canoncito Rd
- 0 Canoncito Rd Unit 1087213
- 43 Tierra Madre Rd
- 0 Calle Del Sol
- 11 Calle Corvo
- 2 Misty Mesa Ct
- 22 Cll Del Sol
- Lot 20-A Calle Cienga
- 25 Aspen Rd
- 7 Calle Cholla
- 27 Homestead Ln
- 3 Second Mesa Dr
- 5 Ocotillo Way
- 74 Camino de Las Huertas
- 266 Lucas Ln
- 1155 Calle San Lorenzo
- 7700 Lincoln Ave NE
- 4401 Safelite Blvd NE
- 4501 Safelite Blvd NE
- 3200 Camino Encantadas NE
- 6936 Dusty Dr NE
- 6696 Zachary Rd NE
- 4022 Silver Springs Rd NE
- 5205 Caprock Dr NE
- 4968 Sundance Dr NE
- 5643 Link Place NE
- 7033 Mountain Hawk Loop NE
- 311 Limestone Ct NE
- 7320 Desert Eagle Rd NE
- 3752 Rancher Loop NE
- 7109 Tourmaline Rd NE
- 1808 Tramway Terrace Loop NE
