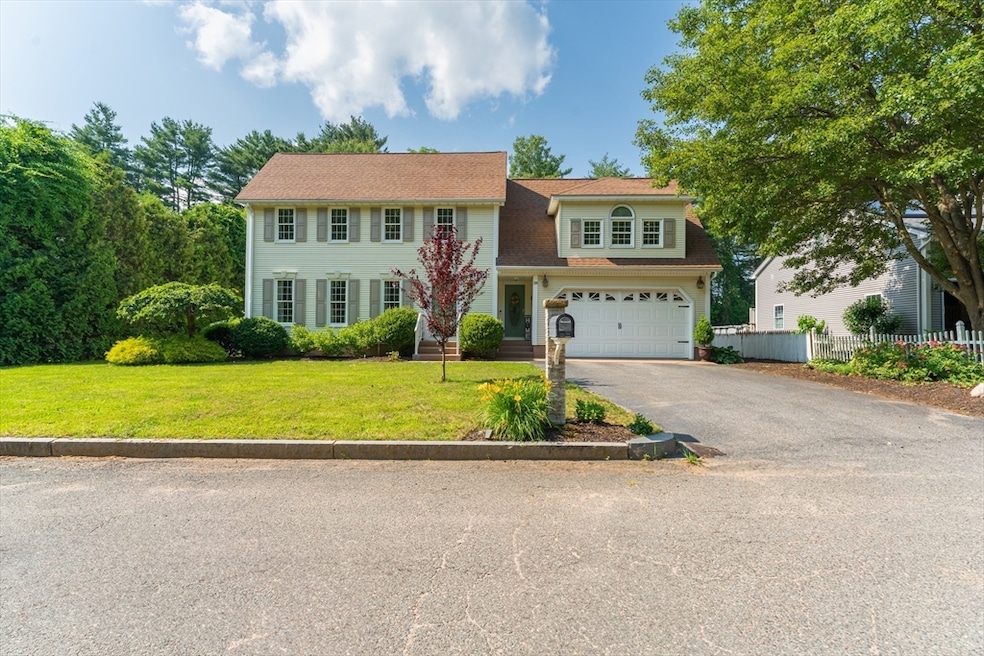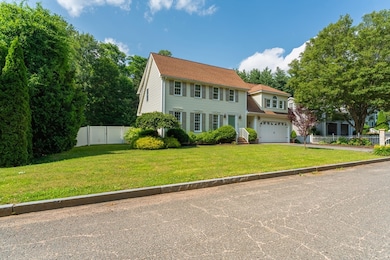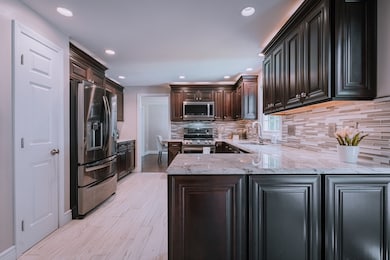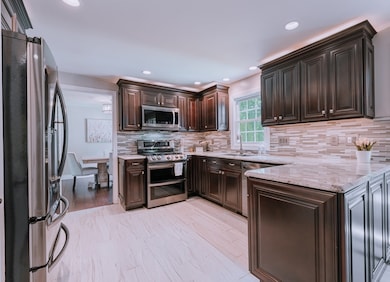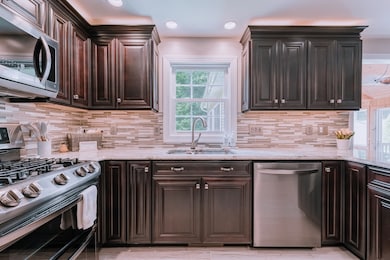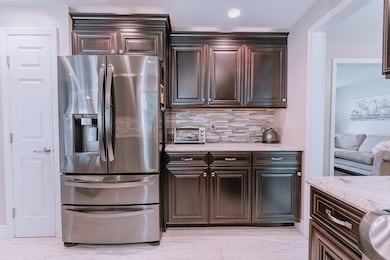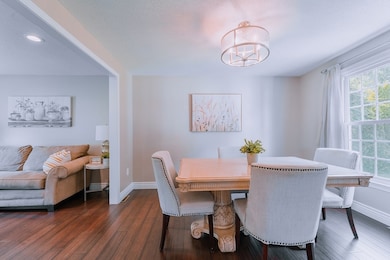
38 Cara Ln East Longmeadow, MA 01028
Sixteen Acres NeighborhoodEstimated payment $3,111/month
Highlights
- Hot Property
- Medical Services
- Colonial Architecture
- Golf Course Community
- 0.76 Acre Lot
- Property is near public transit
About This Home
Welcome to this beautifully maintained 4-bedroom, 2.5-bath Colonial on a spacious 0.76-acre lot! Built in 1994, this move-in-ready gem features an upgraded kitchen with modern finishes, renovated bathrooms including a double vanity, and gorgeous bamboo and hardwood flooring throughout the first and second floors. Enjoy year-round relaxation in the four-season sunroom with its own mini-split system, while the main house offers efficient central air and heat. The mostly finished basement provides a versatile workout area or rec room, and the attached 2-car garage offers plenty of extra storage. Outdoors, the leveled front and back yards feature a sprinkler system, and there’s a spacious sized shed for even more storage. Right on the East Longmeadow border, you’ll enjoy suburban comfort with convenient access to shopping, schools, and city amenities. Meticulously cared for and ready for its next owners — don’t miss it! (Open House will be held Sunday July 13th 1:00-3:00)
Open House Schedule
-
Sunday, July 13, 20251:00 to 3:00 pm7/13/2025 1:00:00 PM +00:007/13/2025 3:00:00 PM +00:00Add to Calendar
Home Details
Home Type
- Single Family
Est. Annual Taxes
- $6,510
Year Built
- Built in 1994 | Remodeled
Lot Details
- 0.76 Acre Lot
- Property fronts a private road
- Cul-De-Sac
- Fenced Yard
- Fenced
- Sprinkler System
- Wooded Lot
- Property is zoned R6
Parking
- 2 Car Attached Garage
- Parking Storage or Cabinetry
- Side Facing Garage
- Garage Door Opener
- Driveway
- Open Parking
Home Design
- Colonial Architecture
- Frame Construction
- Shingle Roof
- Concrete Perimeter Foundation
Interior Spaces
- Crown Molding
- Beamed Ceilings
- Cathedral Ceiling
- Ceiling Fan
- Skylights
- Recessed Lighting
- Light Fixtures
- Window Screens
- Insulated Doors
- Bonus Room
- Sun or Florida Room
- Attic Access Panel
Kitchen
- Stove
- Range
- Microwave
- Freezer
- Dishwasher
- Kitchen Island
- Upgraded Countertops
- Disposal
Flooring
- Bamboo
- Wood
- Wall to Wall Carpet
- Laminate
- Ceramic Tile
Bedrooms and Bathrooms
- 4 Bedrooms
- Primary bedroom located on second floor
- Dual Closets
- Walk-In Closet
- Double Vanity
- Bathtub with Shower
- Separate Shower
- Linen Closet In Bathroom
Laundry
- Dryer
- Washer
Partially Finished Basement
- Basement Fills Entire Space Under The House
- Laundry in Basement
Outdoor Features
- Bulkhead
- Outdoor Storage
Utilities
- Ductless Heating Or Cooling System
- Forced Air Heating and Cooling System
- 2 Cooling Zones
- 3 Heating Zones
- Heating System Uses Natural Gas
- Electric Baseboard Heater
- 100 Amp Service
- Tankless Water Heater
- Gas Water Heater
Additional Features
- Grid-tied solar system exports excess electricity
- Property is near public transit
Listing and Financial Details
- Assessor Parcel Number S:02346 P:0020,2576632
Community Details
Overview
- No Home Owners Association
Amenities
- Medical Services
- Shops
Recreation
- Golf Course Community
- Park
- Jogging Path
Map
Home Values in the Area
Average Home Value in this Area
Tax History
| Year | Tax Paid | Tax Assessment Tax Assessment Total Assessment is a certain percentage of the fair market value that is determined by local assessors to be the total taxable value of land and additions on the property. | Land | Improvement |
|---|---|---|---|---|
| 2025 | $6,510 | $415,200 | $60,800 | $354,400 |
| 2024 | $6,544 | $407,500 | $60,800 | $346,700 |
| 2023 | $6,235 | $365,700 | $55,700 | $310,000 |
| 2022 | $5,669 | $301,200 | $55,700 | $245,500 |
| 2021 | $5,585 | $295,500 | $50,700 | $244,800 |
| 2020 | $5,353 | $274,100 | $50,700 | $223,400 |
| 2019 | $4,904 | $249,200 | $50,700 | $198,500 |
| 2018 | $4,812 | $244,500 | $50,700 | $193,800 |
| 2017 | $5,100 | $259,400 | $50,700 | $208,700 |
| 2016 | $4,756 | $241,900 | $50,700 | $191,200 |
| 2015 | $4,648 | $236,300 | $50,700 | $185,600 |
Property History
| Date | Event | Price | Change | Sq Ft Price |
|---|---|---|---|---|
| 07/07/2025 07/07/25 | Price Changed | $465,000 | -2.1% | $255 / Sq Ft |
| 07/06/2025 07/06/25 | For Sale | $475,000 | +102.1% | $260 / Sq Ft |
| 11/30/2016 11/30/16 | Sold | $235,000 | -2.0% | $120 / Sq Ft |
| 09/15/2016 09/15/16 | Pending | -- | -- | -- |
| 08/30/2016 08/30/16 | Price Changed | $239,900 | -4.0% | $123 / Sq Ft |
| 08/12/2016 08/12/16 | For Sale | $249,900 | -- | $128 / Sq Ft |
Purchase History
| Date | Type | Sale Price | Title Company |
|---|---|---|---|
| Not Resolvable | $235,000 | -- | |
| Deed | $179,900 | -- | |
| Deed | $126,000 | -- |
Mortgage History
| Date | Status | Loan Amount | Loan Type |
|---|---|---|---|
| Open | $188,000 | New Conventional | |
| Previous Owner | $198,000 | Stand Alone Refi Refinance Of Original Loan | |
| Previous Owner | $185,000 | No Value Available | |
| Previous Owner | $192,545 | No Value Available | |
| Previous Owner | $35,000 | No Value Available | |
| Previous Owner | $125,000 | No Value Available | |
| Previous Owner | $109,000 | No Value Available | |
| Previous Owner | $99,900 | Purchase Money Mortgage |
Similar Homes in East Longmeadow, MA
Source: MLS Property Information Network (MLS PIN)
MLS Number: 73399937
APN: SPRI-002346-000000-000020
- 399 Elm St
- 167 Orchard Rd
- 45 Oak Brook Dr
- 5 Kerry Dr
- 0 Apple Blossom Ln
- 42 Catalina Dr
- 12 Hidden Ponds Dr
- 20 Ericka Cir
- 24 Wands St
- 17 Skyridge Ln
- 114 Newhouse St
- 15 Oak Bluff Cir
- 2 Ridge Rd
- 109 W Crystal Brook Dr
- 24 Harwich Rd
- 25 Tioga St
- 99 W Crystal Brook Dr
- 47 Mayfair St
- 169 Mountainview Rd
- 383 Porter Rd
- 122 Powell Ave Unit 122 Powell Ave
- 6 Lyric Ave
- 124 Westwood Ave Unit 1
- 63 Grandview St
- 35 Rittenhouse Terrace
- 370 Tiffany St
- 480 White St Unit 2
- 15 Kimberly Ave Unit 3
- 45 Carver St Unit 45
- 58 Lawton St
- 6 Sparrow Dr
- 45-47 Ranney St Unit 47B
- 1083 Dickinson St Unit 183
- 1157 Dickinson St
- 1 Beacon Cir
- 36-38 Wilmont St Unit 3
- 40 Norfolk St Unit 2
- 68 Benton St
- 430 Belmont Ave Unit 2C
- 430 Belmont Ave Unit 4R
