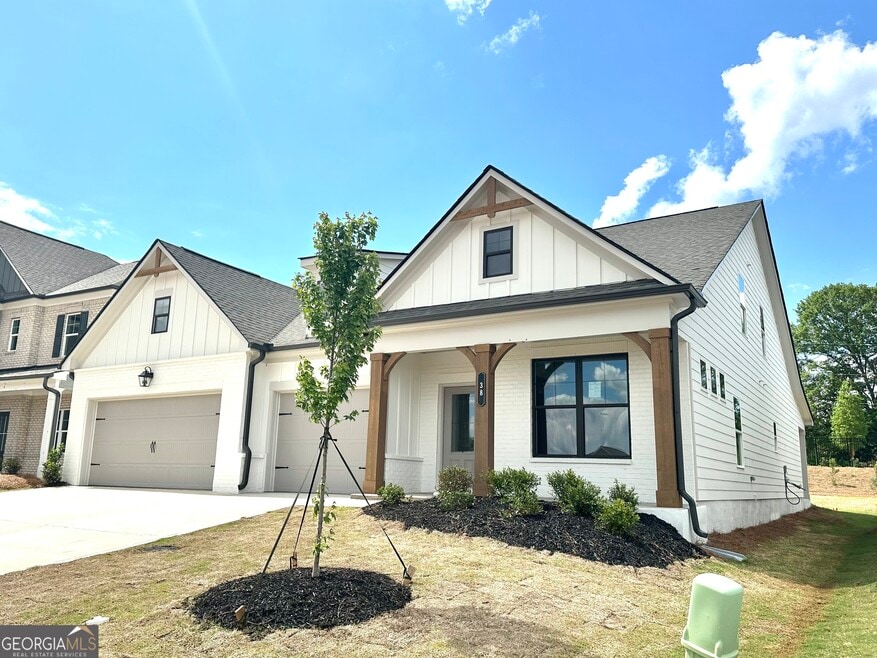
Estimated payment $3,012/month
Highlights
- Fitness Center
- Gated Community
- Pond in Community
- New Construction
- Clubhouse
- Community Pool
About This Home
Noble ***STOCK IMAGES of INTERIOR PIX B/C HOME IS UNDER CONSTRUCTION*** ACTUAL EXTERIOR PIX OF HOME. PLEASE ASK THE ONSITE AGENT ABOUT OUR HUGE INCENTIVE INCLUDED IN THIS GATED COMMUNITY!*** This is a stunning ranch-style home, offering approximately 3,121 square feet of thoughtfully designed living space. As you approach, you'll be welcomed by a charming rocking chair front porch perfect for relaxing outdoors. Step inside and find a grand foyer and gallery that leads to a private study, ideal for a home office or quiet retreat. This 1.5-story home features 4 spacious bedrooms and 3.5 baths, with the upstairs loft providing a versatile bonus space near the 4th bedroom. The heart of the home is the open-concept great room, which flows seamlessly into the kitchen and bright breakfast room. Expansive windows fill the space with natural light, creating a warm and inviting atmosphere. The kitchen is a chef's dream, complete with a large island for bar stool seating, a walk-in pantry, and an option for cubbies, and a valet station in the hallway. The main level is home to the luxurious primary suite, which includes an ensuite bath with dual vanities, an enclosed shower, a private water closet, and a generous walk-in closet. Conveniently, the laundry room is accessible from both the hallway and the primary closet, adding to the home's thoughtful design. Two additional bedrooms on the main level share a well-appointed hall bath. Enjoy a spacious backyard complete with a wood privacy fence-perfect for outdoor gatherings, pets, and peaceful relaxation. Embrace the future with the included SMART HOUSE PACKAGE, featuring cutting-edge technology such as Ring Doorbell, Echo Show 8, Ecobee Smart Thermostat, Kwikset Halo Smart Front Door Lock and Two Smart Light Switches. The WIFI-enabled garage door opener adds an extra layer of convenience. With its blend of comfort, style, and functionality, the Noble Plan is perfect for families seeking a spacious and elegant home. Summerlin is a gated community nestled in a tranquil and peaceful community just minutes from shopping, grocery stores, and everyday conveniences. Stock Photos- Please contact the agent for more details on this beautiful home.
Sales Office
| Monday |
11:00 AM - 6:00 PM
|
| Tuesday |
11:00 AM - 6:00 PM
|
| Wednesday |
11:00 AM - 6:00 PM
|
| Thursday |
11:00 AM - 6:00 PM
|
| Friday |
11:00 AM - 6:00 PM
|
| Saturday |
10:00 AM - 6:00 PM
|
| Sunday |
12:00 PM - 6:00 PM
|
Home Details
Home Type
- Single Family
Home Design
- New Construction
Interior Spaces
- 1-Story Property
- Walk-In Pantry
- Laundry Room
Bedrooms and Bathrooms
- 4 Bedrooms
Community Details
Overview
- Property has a Home Owners Association
- Pond in Community
- Greenbelt
Amenities
- Community Gazebo
- Community Fire Pit
- Clubhouse
Recreation
- Fitness Center
- Community Pool
- Dog Park
Security
- Gated Community
Map
Other Move In Ready Homes in Summerlin
About the Builder
- 38 Cardinal Pond Ln Unit 3A
- 119 Wingate Dr Unit 22A
- 129 Wingate Dr Unit 23A
- 53 Cardinal Pond Ln
- 53 Cardinal Pond Ln Unit 10A
- 62 Cardinal Pond Ln Unit 5A
- Summerlin
- 65 Cardinal Pond Ln
- 65 Cardinal Pond Ln Unit 9A
- 44 County Line-Auburn Rd
- 262 Blake Ln
- 00 Atlanta Hwy
- Cedar Farms
- 555 Versailles Dr
- 41 Hydrangea Ln Unit 73
- 41 Hydrangea Unit 73 Ln
- 46 Spirea Unit 64 Way
- 0 Dee Kennedy Rd Unit 10591909
- 0 Dee Kennedy Rd Unit 7638996
- 386 10th Unit 57 St
