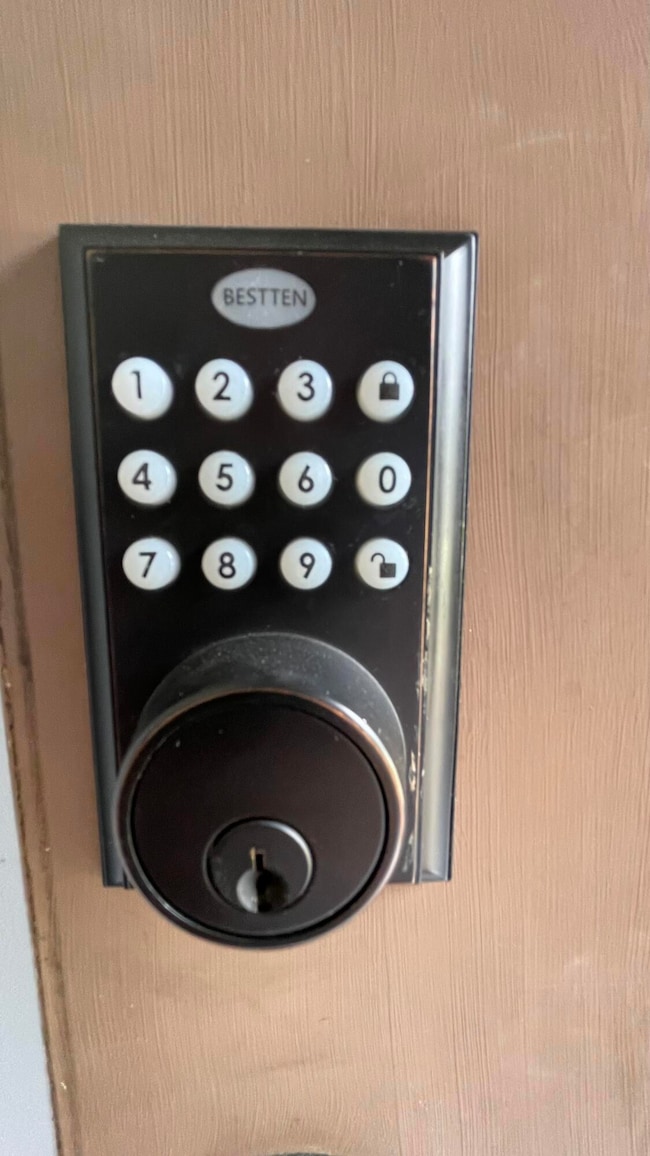
38 Carriage Hill Dr Erlanger, KY 41018
Estimated payment $1,434/month
Highlights
- Deck
- Traditional Architecture
- No HOA
- Wooded Lot
- Private Yard
- Galley Kitchen
About This Home
This property has one of the best lots in the area. The level, private & quiet backyard is cooled by large shade trees and is an ideal space to create your private oasis from the summer heat. Home Features: Keyless entry, Tile floor in the Foyer, Laminate flooring on lower level, New Carpet on upper level, Champion Windows, Energy Saver Water Heater, High Efficient Heat Pump, 14x12 deck overlooking backyard & 16x14 patio in rear, Mini Blinds Throughout, Finished Family room with Brick fireplace & wood burning insert, large gated access to backyard & 12x10 Storage shed.
Home Details
Home Type
- Single Family
Est. Annual Taxes
- $1,435
Lot Details
- 7,200 Sq Ft Lot
- Wood Fence
- Chain Link Fence
- Perimeter Fence
- Level Lot
- Wooded Lot
- Private Yard
Parking
- 1 Car Garage
- Front Facing Garage
- Driveway
- On-Street Parking
Home Design
- Traditional Architecture
- Bi-Level Home
- Brick Exterior Construction
- Poured Concrete
- Asphalt Roof
- Vinyl Siding
Interior Spaces
- 950 Sq Ft Home
- Ceiling Fan
- Wood Burning Fireplace
- Self Contained Fireplace Unit Or Insert
- Brick Fireplace
- Vinyl Clad Windows
- Insulated Windows
- Window Treatments
- French Doors
- Family Room
- Living Room
- Dining Room
- Utility Room
Kitchen
- Galley Kitchen
- Electric Range
- Dishwasher
Flooring
- Carpet
- Laminate
Bedrooms and Bathrooms
- 3 Bedrooms
Laundry
- Laundry on lower level
- 220 Volts In Laundry
- Washer and Electric Dryer Hookup
Finished Basement
- Walk-Out Basement
- Finished Basement Bathroom
Home Security
- Home Security System
- Storm Doors
- Fire and Smoke Detector
Outdoor Features
- Deck
- Patio
- Shed
Schools
- Ja Caywood Elementary School
- Turkey Foot Middle School
- Dixie Heights High School
Utilities
- Forced Air Heating and Cooling System
- Heat Pump System
- 220 Volts in Kitchen
- 200+ Amp Service
- High Speed Internet
Community Details
- No Home Owners Association
Listing and Financial Details
- Assessor Parcel Number 017-30-10-007.00
Map
Home Values in the Area
Average Home Value in this Area
Tax History
| Year | Tax Paid | Tax Assessment Tax Assessment Total Assessment is a certain percentage of the fair market value that is determined by local assessors to be the total taxable value of land and additions on the property. | Land | Improvement |
|---|---|---|---|---|
| 2024 | $1,435 | $140,000 | $25,000 | $115,000 |
| 2023 | $1,492 | $140,000 | $25,000 | $115,000 |
| 2022 | $1,105 | $96,200 | $20,000 | $76,200 |
| 2021 | $1,127 | $96,200 | $20,000 | $76,200 |
| 2020 | $1,138 | $96,200 | $20,000 | $76,200 |
| 2019 | $1,141 | $96,200 | $20,000 | $76,200 |
| 2018 | $1,145 | $96,200 | $20,000 | $76,200 |
| 2017 | $1,039 | $96,200 | $20,000 | $76,200 |
| 2015 | $1,260 | $120,000 | $20,000 | $100,000 |
| 2014 | $1,239 | $120,000 | $20,000 | $100,000 |
Property History
| Date | Event | Price | Change | Sq Ft Price |
|---|---|---|---|---|
| 07/21/2025 07/21/25 | Pending | -- | -- | -- |
| 07/19/2025 07/19/25 | For Sale | $237,500 | 0.0% | $250 / Sq Ft |
| 07/14/2025 07/14/25 | Pending | -- | -- | -- |
| 07/11/2025 07/11/25 | For Sale | $237,500 | +75.9% | $250 / Sq Ft |
| 04/29/2022 04/29/22 | Sold | $135,000 | -3.6% | $142 / Sq Ft |
| 04/29/2022 04/29/22 | For Sale | $140,000 | -- | $147 / Sq Ft |
| 04/13/2022 04/13/22 | Pending | -- | -- | -- |
Purchase History
| Date | Type | Sale Price | Title Company |
|---|---|---|---|
| Warranty Deed | $140,000 | 360 American Title | |
| Interfamily Deed Transfer | -- | None Available | |
| Deed | $96,200 | Mattingly Ford Title Svcs Ll | |
| Deed | $90,700 | -- |
Mortgage History
| Date | Status | Loan Amount | Loan Type |
|---|---|---|---|
| Open | $135,800 | New Conventional | |
| Previous Owner | $89,947 | FHA | |
| Previous Owner | $95,200 | Unknown | |
| Previous Owner | $20,000 | Credit Line Revolving | |
| Previous Owner | $15,000 | Credit Line Revolving | |
| Previous Owner | $10,000 | Credit Line Revolving | |
| Previous Owner | $90,559 | FHA | |
| Previous Owner | $81,600 | New Conventional |
Similar Homes in the area
Source: Northern Kentucky Multiple Listing Service
MLS Number: 634229
APN: 017-30-10-007.00
- 1234 Lynn Haven Way
- 1246 Lynn Haven Way
- 4063 Circlewood Dr
- 3771 Feather Ln
- 3777 Feather Ln
- 3776 Feather Ln
- 747 Southwick Place
- 800 Buck Ct
- 3928 Woodgate Ct
- 50 Sagebrush Ln
- 811 Rudolph Way
- 1317 Brook Ct
- 3608 Oxford Ct
- 3337 Woodlyn Hills Dr
- 3310 Kingsburg Ct
- 4070 Kimberly Dr
- 4071 Elizabeth Dr
- 823 Covefield Ln
- 4093 Elizabeth Dr
- 3947 Ashmont Dr






