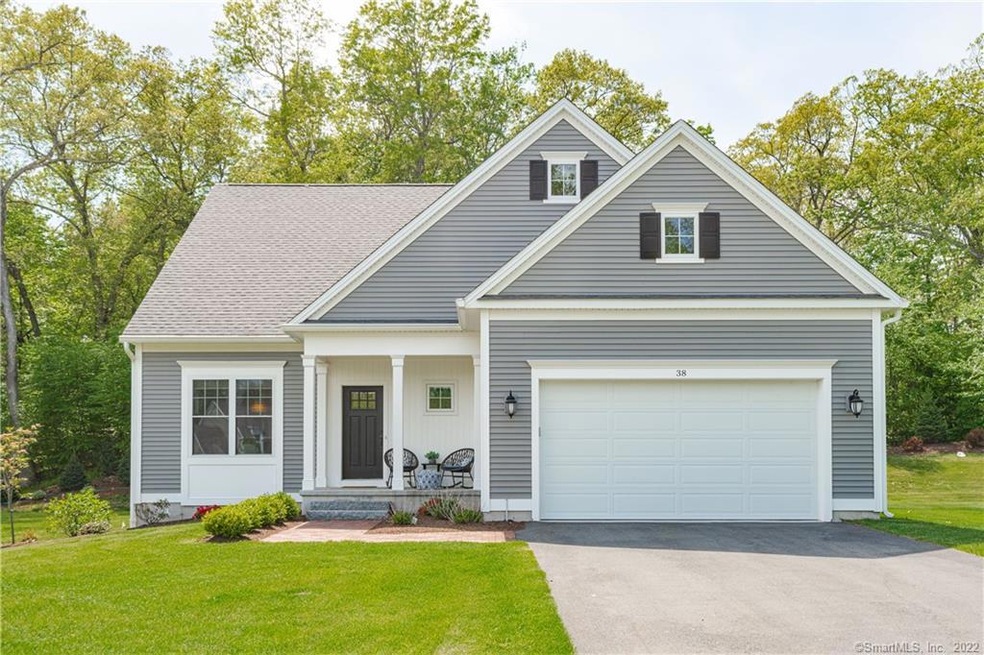
38 Carson Way Simsbury, CT 06070
Pine Hill NeighborhoodHighlights
- Open Floorplan
- Cape Cod Architecture
- Deck
- Central School Rated A
- ENERGY STAR Certified Homes
- Attic
About This Home
As of August 2021Presenting a beautifully appointed Colonial-style home nestled in a quiet neighborhood near the heart of Simsbury! With high-end finishings, updates, 9-foot ceilings, and crown moldings throughout, there is not much to do but unpack your bags and move in. Upon entering the home you are met by the warmth of the natural light pouring in from the abundance of windows. The open floor plan between the kitchen and living room creates the ideal space for entertaining. The living room provides the perfect place with a fireplace to spend time with friends and family. Complete with Italian glass subway tiles, a butler pantry, a generously sized island, and all stainless steel appliances this kitchen is that of a dream. Create a wealth of memories with creations from the kitchen in the formal and spacious dining room. Featuring 3 bedrooms and 3.5 bathrooms, this home has room for everyone! This includes the one-of-a-kind master bedroom that comes complete with a double vanity ensuite and a walk in closet. The finished basement provides an additional family room, or can also be utilized as an at-home office, play area, or at-home gym. The two-car attached garage provides ample storage space. Enjoy grilling and soaking up this summer sun on the deck. This home is conveniently located near Simsbury Center and is surrounded by great walking paths.
Last Agent to Sell the Property
Pam Paydos
eXp Realty License #RES.0807700 Listed on: 06/16/2021

Home Details
Home Type
- Single Family
Est. Annual Taxes
- $16,073
Year Built
- Built in 2018
Lot Details
- Cul-De-Sac
- Level Lot
- Sprinkler System
HOA Fees
- $285 Monthly HOA Fees
Home Design
- Cape Cod Architecture
- Concrete Foundation
- Frame Construction
- Asphalt Shingled Roof
- Vinyl Siding
Interior Spaces
- Open Floorplan
- 1 Fireplace
- Home Gym
- Storage In Attic
- Finished Basement
Kitchen
- Oven or Range
- Gas Cooktop
- Range Hood
- Dishwasher
- Wine Cooler
- Disposal
Bedrooms and Bathrooms
- 3 Bedrooms
Laundry
- Laundry in Mud Room
- Laundry Room
- Laundry on main level
- Dryer
- Washer
Parking
- 2 Car Attached Garage
- Parking Deck
- Automatic Garage Door Opener
- Driveway
Eco-Friendly Details
- ENERGY STAR Certified Homes
Outdoor Features
- Deck
- Exterior Lighting
- Rain Gutters
- Porch
Schools
- Central Elementary School
- Simsbury High School
Utilities
- Central Air
- Humidifier
- Heating System Uses Natural Gas
- Cable TV Available
Community Details
- Association fees include trash pickup
Similar Homes in the area
Home Values in the Area
Average Home Value in this Area
Property History
| Date | Event | Price | Change | Sq Ft Price |
|---|---|---|---|---|
| 08/16/2021 08/16/21 | Sold | $665,000 | +2.3% | $185 / Sq Ft |
| 06/27/2021 06/27/21 | Pending | -- | -- | -- |
| 06/18/2021 06/18/21 | For Sale | $650,000 | +4.0% | $181 / Sq Ft |
| 08/20/2019 08/20/19 | Sold | $625,000 | -2.3% | $174 / Sq Ft |
| 06/23/2019 06/23/19 | Pending | -- | -- | -- |
| 04/02/2019 04/02/19 | Price Changed | $639,900 | -5.9% | $178 / Sq Ft |
| 03/18/2019 03/18/19 | For Sale | $679,900 | +8.2% | $189 / Sq Ft |
| 06/13/2018 06/13/18 | Sold | $628,278 | +11.2% | $256 / Sq Ft |
| 01/15/2018 01/15/18 | Pending | -- | -- | -- |
| 01/15/2018 01/15/18 | For Sale | $564,900 | -- | $230 / Sq Ft |
Tax History Compared to Growth
Agents Affiliated with this Home
-
P
Seller's Agent in 2021
Pam Paydos
eXp Realty
-
Pamela Broderick

Buyer's Agent in 2021
Pamela Broderick
Coldwell Banker Realty
(860) 729-2725
2 in this area
37 Total Sales
-
Sarah Neighbours

Seller's Agent in 2019
Sarah Neighbours
Coldwell Banker Realty
(860) 778-1408
5 in this area
40 Total Sales
-
Sara Allan
S
Buyer's Agent in 2019
Sara Allan
Coldwell Banker Realty
(860) 977-7071
3 in this area
26 Total Sales
-
Gary Emerito

Seller's Agent in 2018
Gary Emerito
Berkshire Hathaway Home Services
(860) 716-7601
23 in this area
88 Total Sales
-
Tara Rahmy

Buyer's Agent in 2018
Tara Rahmy
Century 21 AllPoints Realty
(860) 558-9913
5 in this area
94 Total Sales
Map
Source: SmartMLS
MLS Number: 170410162
- 30 Carson Way
- 15 Billingsgate Dr Unit 15
- 2 Pennington Dr
- 21 Banks Rd
- 18 Banks Rd
- 4 Pepperidge Ct
- 4 Knoll Ln
- 32 Knoll Ln Unit 32
- 17 Wiggins Farm Dr Unit C
- 2 Middle Ln
- 15 Sand Hill Rd
- 33 Deer Park Rd
- 6 Mathers Crossing
- 5 Tamarack Ln
- 35 Simsbury Manor Dr
- 302 Bushy Hill Rd
- 44 Simsbury Manor Dr
- 14 Case Cir
- 603 Hopmeadow St
- 14 Old Mill Ct
