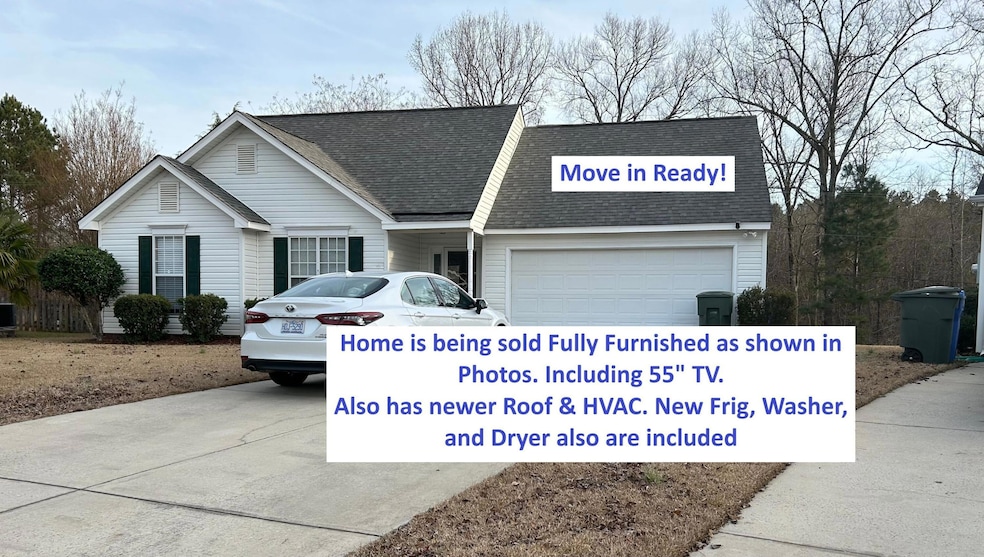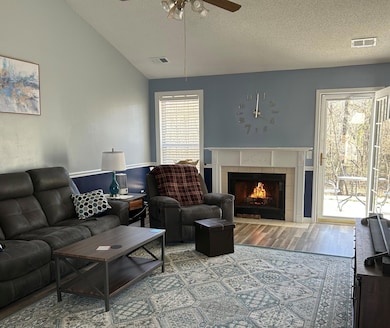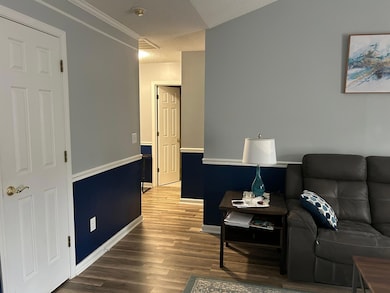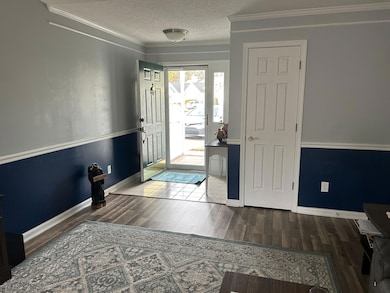
38 Cedar Field Ct Columbia, SC 29212
Saint Andrews NeighborhoodEstimated payment $1,770/month
Highlights
- Home Theater
- Traditional Architecture
- 1 Fireplace
- Oak Pointe Elementary School Rated A
- Cathedral Ceiling
- Great Room
About This Home
Home is being sold --- Fully Furnished (New) as shown in Pictures, Newer HVAC & Roof ( 3yrs). --- New Frig, Washer, Dryer. Over $10,000 in Furnishings. Freshly painted & ready for immediate occupancy. --- VA Loan assumable. --- Ranch patio home in beautiful swim/tennis Chestnut Hill Plantation community. --- Great Dutch Fork Elem/HS Schools! --- 3 Bedroom/2 Bath ranch 1 story home with a 2 Car Garage --- Home is on quite cul-de-sac in upscale swim/tennis neighborhood. --- Vaulted great room ceiling and trey ceiling in primary bedroom. --- Garden tub and large walk-in closet. --- Private patio looks upon wooded Harbinson Forest for a relaxing evening or sunny morning enjoyment.
Home Details
Home Type
- Single Family
Year Built
- Built in 1996
Lot Details
- 6,534 Sq Ft Lot
- Cul-De-Sac
- Level Lot
HOA Fees
- $133 Monthly HOA Fees
Parking
- 2 Car Attached Garage
- Garage Door Opener
Home Design
- Traditional Architecture
- Slab Foundation
- Architectural Shingle Roof
- Vinyl Siding
Interior Spaces
- 1,180 Sq Ft Home
- 1-Story Property
- Tray Ceiling
- Cathedral Ceiling
- Ceiling Fan
- 1 Fireplace
- Window Treatments
- Great Room
- Family Room
- Home Theater
Kitchen
- Eat-In Kitchen
- Electric Cooktop
- Dishwasher
Bedrooms and Bathrooms
- 3 Bedrooms
- Walk-In Closet
- 2 Full Bathrooms
- Garden Bath
Laundry
- Laundry Room
- Dryer
- Washer
Home Security
- Storm Windows
- Storm Doors
Outdoor Features
- Patio
- Front Porch
Schools
- Oak Pointe Elementary School
- Crossroads Middle School
- Dutch Fork High School
Utilities
- Central Air
- Heating System Uses Natural Gas
Community Details
- Chestnut Hill Plantation Subdivision
Map
Home Values in the Area
Average Home Value in this Area
Tax History
| Year | Tax Paid | Tax Assessment Tax Assessment Total Assessment is a certain percentage of the fair market value that is determined by local assessors to be the total taxable value of land and additions on the property. | Land | Improvement |
|---|---|---|---|---|
| 2024 | $3,669 | $126,000 | $0 | $0 |
| 2023 | $3,669 | $4,380 | $0 | $0 |
| 2022 | $3,068 | $109,500 | $23,700 | $85,800 |
| 2021 | $3,094 | $6,570 | $0 | $0 |
| 2020 | $3,178 | $6,570 | $0 | $0 |
| 2019 | $3,258 | $6,570 | $0 | $0 |
| 2018 | $2,722 | $5,710 | $0 | $0 |
| 2017 | $2,696 | $5,710 | $0 | $0 |
| 2016 | $2,632 | $5,710 | $0 | $0 |
| 2015 | $2,656 | $5,710 | $0 | $0 |
| 2014 | $2,588 | $95,200 | $0 | $0 |
| 2013 | -- | $5,710 | $0 | $0 |
Property History
| Date | Event | Price | Change | Sq Ft Price |
|---|---|---|---|---|
| 03/09/2025 03/09/25 | Price Changed | $238,900 | -4.4% | $202 / Sq Ft |
| 01/30/2025 01/30/25 | For Sale | $249,900 | -- | $212 / Sq Ft |
Deed History
| Date | Type | Sale Price | Title Company |
|---|---|---|---|
| Warranty Deed | $238,900 | None Listed On Document | |
| Deed | $238,000 | None Listed On Document | |
| Warranty Deed | $120,000 | None Available | |
| Interfamily Deed Transfer | -- | -- | |
| Deed | $117,500 | -- |
Mortgage History
| Date | Status | Loan Amount | Loan Type |
|---|---|---|---|
| Open | $234,572 | FHA | |
| Previous Owner | $245,854 | VA | |
| Previous Owner | $96,000 | Purchase Money Mortgage | |
| Previous Owner | $15,000 | Unknown | |
| Previous Owner | $15,000 | Credit Line Revolving |
Similar Homes in Columbia, SC
Source: CHS Regional MLS
MLS Number: 25002412
APN: 05214-03-12
- 23 Spring Pine Ct
- 21 Spring Pine Ct
- 19 Spring Pine Ct
- 176 Winding Chestnut Dr
- 174 Winding Chestnut Dr
- 172 Winding Chestnut Dr
- 175 Winding Chestnut Dr
- 173 Winding Chestnut Dr
- 171 Winding Chestnut Dr
- 157 Pond Oak Ln
- 104 Chestnut Woods Ln
- 129 Chestnut Woods Ln
- 1660 Lost Creek Dr
- 1668 Lost Creek Dr
- 1684 Lost Creek Dr
- 125 Wateroak Dr
- 328 Beechwood Ln
- 1708 Lost Creek Dr
- 109 Silver Lake Cir
- 105 Silver Lake Cir





