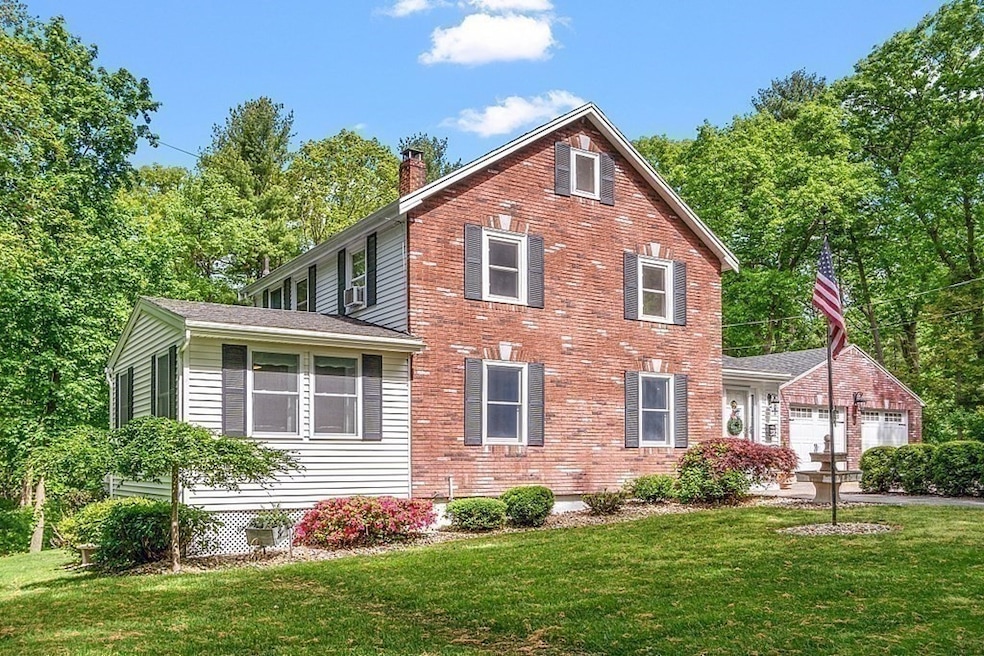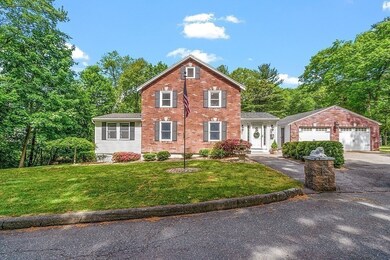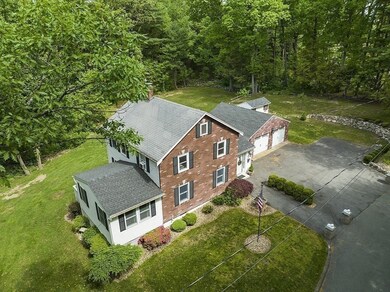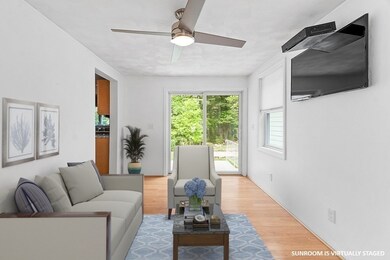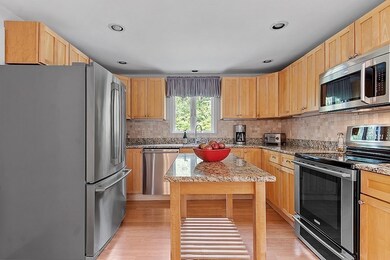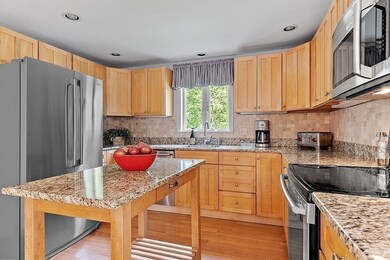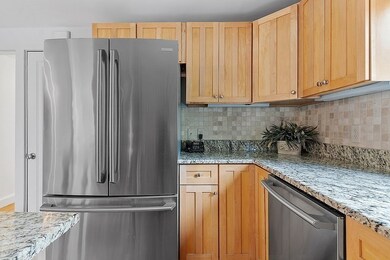
38 Cedarwood Rd Lynnfield, MA 01940
Highlights
- Colonial Architecture
- Fruit Trees
- Deck
- Lynnfield High School Rated A
- Landscaped Professionally
- Wood Flooring
About This Home
As of August 2022Updated Colonial is situated on a dead-end street abutting conservation land. If you are looking for privacy welcome. Enter into the cozy sunroom, which leads to the deck, and into the updated kitchen with maple cabinets, granite counters & SS appliances. Open dining & living spaces, allow for spacious entertaining, great size family room with slider to 2nd deck. A 3/4 bath completes the 1st floor with hookup for 1st-floor laundry. 2nd floor with full bath, office and 3 bedrooms. Bonus if you need more space attic with a full wood floor for future expansion. Basement is dry, storage & laundry. The 2-car garage is heated, and lots of power and a new shed. The property has a huge backyard, with fruit trees, and has been professionally landscaped including an oversized driveway, and is situated on approximately .21 acres with an additional 6613 sq ft creating a beautiful private setting. This home is convenient to Market Street for shopping and restaurants, and close to highway.
Home Details
Home Type
- Single Family
Est. Annual Taxes
- $6,747
Year Built
- Built in 1940
Lot Details
- 8,999 Sq Ft Lot
- Street terminates at a dead end
- Landscaped Professionally
- Level Lot
- Fruit Trees
- Additional Land
- Property is zoned RA
Parking
- 2 Car Detached Garage
- Driveway
- Open Parking
Home Design
- Colonial Architecture
- Stone Foundation
- Frame Construction
- Shingle Roof
Interior Spaces
- 1,800 Sq Ft Home
- Home Office
- Laundry in Basement
Kitchen
- <<OvenToken>>
- Range<<rangeHoodToken>>
- Dishwasher
- Stainless Steel Appliances
- Solid Surface Countertops
Flooring
- Wood
- Wall to Wall Carpet
- Ceramic Tile
Bedrooms and Bathrooms
- 3 Bedrooms
- Primary bedroom located on second floor
- 2 Full Bathrooms
Laundry
- Dryer
- Washer
Outdoor Features
- Deck
- Outdoor Storage
Location
- Property is near schools
Schools
- Huckleberry Elementary School
Utilities
- Window Unit Cooling System
- Forced Air Heating System
- Heating System Uses Oil
- Private Sewer
Community Details
- No Home Owners Association
- Shops
Listing and Financial Details
- Assessor Parcel Number M:0042 B:0000 L:1231,1982626
Ownership History
Purchase Details
Home Financials for this Owner
Home Financials are based on the most recent Mortgage that was taken out on this home.Purchase Details
Similar Homes in the area
Home Values in the Area
Average Home Value in this Area
Purchase History
| Date | Type | Sale Price | Title Company |
|---|---|---|---|
| Deed | $480,000 | -- | |
| Deed | $170,500 | -- |
Mortgage History
| Date | Status | Loan Amount | Loan Type |
|---|---|---|---|
| Open | $494,000 | Purchase Money Mortgage | |
| Closed | $150,000 | Credit Line Revolving | |
| Closed | $100,000 | Credit Line Revolving | |
| Closed | $272,000 | Stand Alone Refi Refinance Of Original Loan | |
| Closed | $268,000 | New Conventional | |
| Closed | $280,000 | Purchase Money Mortgage | |
| Previous Owner | $50,000 | No Value Available | |
| Previous Owner | $229,600 | No Value Available |
Property History
| Date | Event | Price | Change | Sq Ft Price |
|---|---|---|---|---|
| 08/31/2022 08/31/22 | Sold | $770,000 | -2.4% | $428 / Sq Ft |
| 07/17/2022 07/17/22 | Pending | -- | -- | -- |
| 06/24/2022 06/24/22 | Price Changed | $789,000 | -7.1% | $438 / Sq Ft |
| 06/13/2022 06/13/22 | For Sale | $849,000 | +153.4% | $472 / Sq Ft |
| 03/06/2014 03/06/14 | Sold | $335,000 | 0.0% | $239 / Sq Ft |
| 01/16/2014 01/16/14 | Off Market | $335,000 | -- | -- |
| 11/01/2013 11/01/13 | Price Changed | $350,000 | -9.1% | $250 / Sq Ft |
| 09/25/2013 09/25/13 | For Sale | $385,000 | -- | $275 / Sq Ft |
Tax History Compared to Growth
Tax History
| Year | Tax Paid | Tax Assessment Tax Assessment Total Assessment is a certain percentage of the fair market value that is determined by local assessors to be the total taxable value of land and additions on the property. | Land | Improvement |
|---|---|---|---|---|
| 2025 | $7,869 | $745,200 | $502,800 | $242,400 |
| 2024 | $6,941 | $660,400 | $445,000 | $215,400 |
| 2023 | $6,985 | $618,100 | $422,100 | $196,000 |
| 2022 | $6,747 | $562,700 | $398,300 | $164,400 |
| 2021 | $6,525 | $491,700 | $341,900 | $149,800 |
| 2020 | $5,973 | $429,100 | $295,400 | $133,700 |
| 2019 | $5,784 | $415,800 | $282,100 | $133,700 |
| 2018 | $5,721 | $415,800 | $282,100 | $133,700 |
| 2017 | $5,730 | $415,800 | $282,100 | $133,700 |
| 2016 | $5,327 | $367,400 | $252,300 | $115,100 |
| 2015 | $5,093 | $351,500 | $252,300 | $99,200 |
Agents Affiliated with this Home
-
Deb Forte

Seller's Agent in 2022
Deb Forte
Century 21 North East
(978) 423-6464
1 in this area
215 Total Sales
-
Christine Rich

Buyer's Agent in 2022
Christine Rich
Citylight Homes LLC
(978) 317-0054
2 in this area
101 Total Sales
-
V
Seller's Agent in 2014
Virginia Valeri
Keller Williams Realty
-
Deborah Caniff

Buyer's Agent in 2014
Deborah Caniff
Coldwell Banker Realty - Lynnfield
(617) 771-2827
16 in this area
49 Total Sales
Map
Source: MLS Property Information Network (MLS PIN)
MLS Number: 72996606
APN: LYNF-000042-000000-001231
- 1 Hunting Ln
- 1004 Summer St
- 36 Lockwood Rd
- 173 Locksley Rd
- 4 Friars Ln
- 21 Wildewood Dr
- 67 Brook Dr
- 127 Pillings Pond Rd
- 5 Stagecoach Ln
- 77 Bourque Rd
- 344 Broadway
- 9 Crescent Ave
- 50 Prospect Ave
- 35 Crest Rd
- 603 Foxwood Cir Unit 603
- 114 Lake St
- 1 Ingalls Terrace
- 4101 Woodbridge Rd
- 1504 Huckleberry Ct
- 37 Locust St
