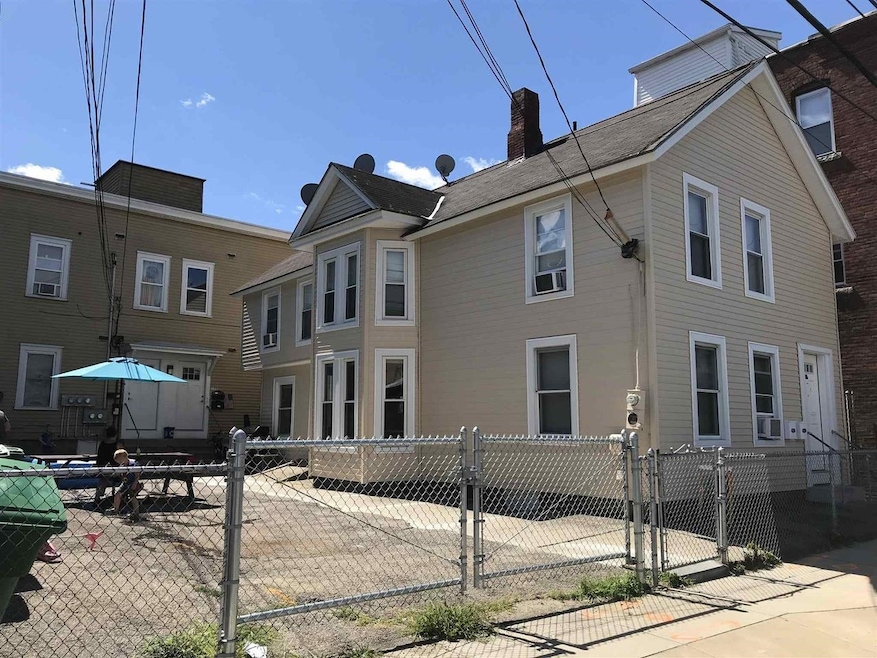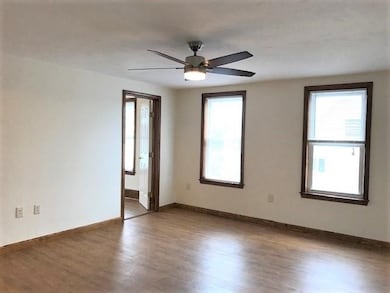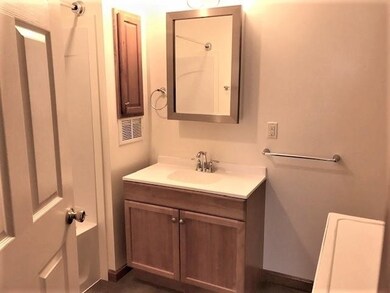38 Central St Nashua, NH 03060
Mine Falls Park NeighborhoodEstimated payment $5,813/month
Highlights
- High Speed Internet
- Garden Home
- 1-minute walk to Los Amigos Park
About This Home
Solid Investment property. Two buildings on the lot. 1 deed, 6 units. Front Building has 2 2-bedroom units. Back building has 4 3-bedroom units. Total: 16 Bedrooms 6 full baths. Kitchen and Bath updates, all units occupied. Stable rent history. Long term tenants. Ideal inner city location near Broad Street Parkway. City Bus Stop at the property front gate. Curb cut with gated fencing allows for multi-purpose yard use. Minimal maintenance. Read through the details below to get the full picture of the value of this property. Property sells with tenants, sells as is.
Offer due: September 16, 2025, 6:00 p.m.
Note: licensee interest
Property Details
Home Type
- Multi-Family
Est. Annual Taxes
- $12,574
Year Built
- Built in 1945
Parking
- Paved Parking
Home Design
- Garden Home
- Stone Foundation
- Wood Frame Construction
Interior Spaces
- Property has 2 Levels
- Basement
- Interior Basement Entry
Bedrooms and Bathrooms
- 16 Bedrooms
- 6 Bathrooms
Schools
- Ledge Street Elementary School
- Elm Street Middle School
- Nashua High School South
Utilities
- Community Sewer or Septic
- High Speed Internet
Additional Features
- 10,019 Sq Ft Lot
- City Lot
Listing and Financial Details
- Legal Lot and Block 5009 / 00056
Community Details
Overview
- 6 Units
Building Details
- 6 Leased Units
- Gross Income $107,400
Map
Home Values in the Area
Average Home Value in this Area
Property History
| Date | Event | Price | List to Sale | Price per Sq Ft | Prior Sale |
|---|---|---|---|---|---|
| 09/19/2025 09/19/25 | Pending | -- | -- | -- | |
| 09/10/2025 09/10/25 | For Sale | $905,000 | +76.8% | $150 / Sq Ft | |
| 09/30/2020 09/30/20 | Sold | $512,000 | +3.0% | $85 / Sq Ft | View Prior Sale |
| 08/28/2020 08/28/20 | Pending | -- | -- | -- | |
| 08/20/2020 08/20/20 | For Sale | $497,000 | -- | $82 / Sq Ft |
Source: PrimeMLS
MLS Number: 5060529
APN: 0083-00056
- 30 Ledge St
- 8 Buck St Unit 10
- 22 Wilder St
- 4 Badger St
- 29 Wilder St
- 5 Mulberry St
- 121 Palm St
- 32-34 Grand Ave
- 169A W Hollis St Unit 193
- 52 Main St Unit 402
- 7 Bitirnas St Unit U7
- 24 E Otterson St
- 18 Harbor Ave Unit 208
- 15 Lovell St Unit 20
- 15 Lovell St Unit 3
- 15 Lovell St Unit 7
- 15 Lovell St Unit 10
- 0 Baldwin St
- 6 Lake Ave
- 3 Ayer St



