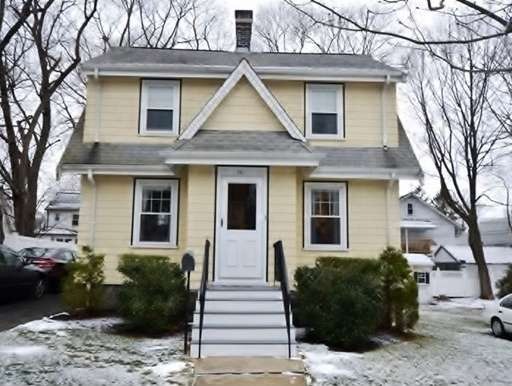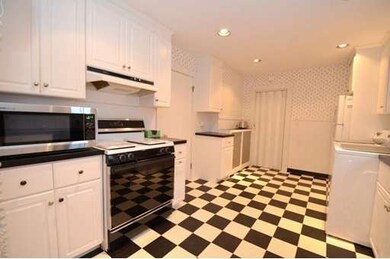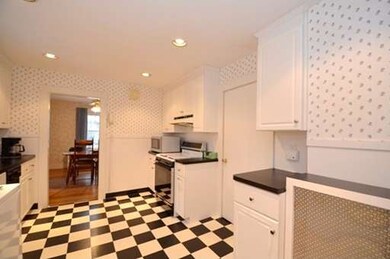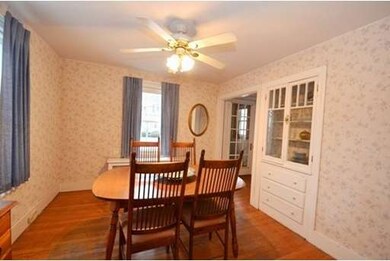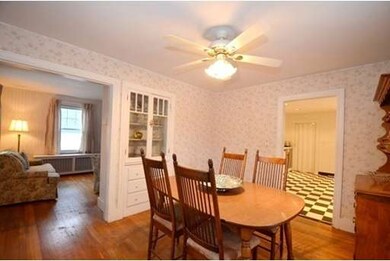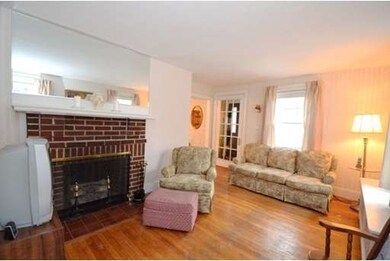
38 Chilton Rd West Roxbury, MA 02132
West Roxbury NeighborhoodAbout This Home
As of October 2021GREAT LOCATION! Beautifully maintained Colonial in Desirable West Roxbury Location! Move-in Ready! Great layout with lots of natural light! Large kitchen with access to screened porch! Formal dining room w/ built-in hutch! Good size living room w/ HW floors & brick fireplace! Spacious master BR w/ double closets! Third BR conveniently located on main level w/ access to half bath! First floor laundry! Ample storage space! Busy Dog waterproofing system in basement. Screened Porch & Partially fenced level lot! Convenient location, close to public transportation, parks, shopping, dining & more! All major updates/improvements already completed! New Roof (2006) New Windows (2003) New Insulation (2006) New Water Heater (2009) Updated Electrical (2014) New Shingles/Exterior Paint (2006) Chimney Repointed (2012).
Last Agent to Sell the Property
Listing Group
Lamacchia Realty, Inc.
Ownership History
Purchase Details
Home Financials for this Owner
Home Financials are based on the most recent Mortgage that was taken out on this home.Purchase Details
Home Financials for this Owner
Home Financials are based on the most recent Mortgage that was taken out on this home.Map
Home Details
Home Type
Single Family
Est. Annual Taxes
$7,642
Year Built
1923
Lot Details
0
Listing Details
- Lot Description: Paved Drive, Level
- Special Features: None
- Property Sub Type: Detached
- Year Built: 1923
Interior Features
- Has Basement: Yes
- Fireplaces: 1
- Number of Rooms: 6
- Amenities: Public Transportation, Shopping, Swimming Pool, Tennis Court, Park, Walk/Jog Trails, Golf Course, Medical Facility, Laundromat, Bike Path, Highway Access, Public School, T-Station
- Electric: Circuit Breakers, 100 Amps
- Energy: Insulated Windows, Insulated Doors
- Flooring: Vinyl, Hardwood
- Insulation: Blown In
- Interior Amenities: Cable Available
- Basement: Full, Interior Access, Sump Pump, Concrete Floor
- Bedroom 2: Second Floor, 12X10
- Bedroom 3: First Floor, 13X10
- Bathroom #1: Second Floor, 7X6
- Bathroom #2: First Floor, 4X4
- Kitchen: First Floor, 15X10
- Laundry Room: First Floor
- Living Room: First Floor, 14X11
- Master Bedroom: Second Floor, 14X10
- Master Bedroom Description: Closet, Flooring - Hardwood
- Dining Room: First Floor, 12X10
Exterior Features
- Construction: Frame
- Exterior: Shingles
- Exterior Features: Porch, Porch - Enclosed, Gutters
- Foundation: Fieldstone
Garage/Parking
- Parking: Off-Street, Tandem, Paved Driveway
- Parking Spaces: 3
Utilities
- Heat Zones: 1
- Hot Water: Natural Gas, Tank
Condo/Co-op/Association
- HOA: No
Similar Homes in West Roxbury, MA
Home Values in the Area
Average Home Value in this Area
Purchase History
| Date | Type | Sale Price | Title Company |
|---|---|---|---|
| Not Resolvable | $680,000 | None Available | |
| Not Resolvable | $425,000 | -- |
Mortgage History
| Date | Status | Loan Amount | Loan Type |
|---|---|---|---|
| Open | $544,000 | Purchase Money Mortgage | |
| Previous Owner | $403,750 | New Conventional | |
| Previous Owner | $240,000 | No Value Available | |
| Previous Owner | $50,000 | No Value Available |
Property History
| Date | Event | Price | Change | Sq Ft Price |
|---|---|---|---|---|
| 10/15/2021 10/15/21 | Sold | $680,000 | +4.8% | $577 / Sq Ft |
| 09/27/2021 09/27/21 | Pending | -- | -- | -- |
| 09/22/2021 09/22/21 | For Sale | $649,000 | +52.7% | $551 / Sq Ft |
| 03/02/2015 03/02/15 | Sold | $425,000 | 0.0% | $361 / Sq Ft |
| 01/16/2015 01/16/15 | Pending | -- | -- | -- |
| 01/14/2015 01/14/15 | For Sale | $425,000 | -- | $361 / Sq Ft |
Tax History
| Year | Tax Paid | Tax Assessment Tax Assessment Total Assessment is a certain percentage of the fair market value that is determined by local assessors to be the total taxable value of land and additions on the property. | Land | Improvement |
|---|---|---|---|---|
| 2025 | $7,642 | $659,900 | $219,300 | $440,600 |
| 2024 | $6,581 | $603,800 | $219,400 | $384,400 |
| 2023 | $6,116 | $569,500 | $206,900 | $362,600 |
| 2022 | $5,438 | $499,800 | $188,100 | $311,700 |
| 2021 | $4,953 | $464,200 | $180,900 | $283,300 |
| 2020 | $4,712 | $446,200 | $166,100 | $280,100 |
| 2019 | $4,394 | $416,900 | $138,100 | $278,800 |
| 2018 | $4,202 | $401,000 | $138,100 | $262,900 |
| 2017 | $4,203 | $396,900 | $138,100 | $258,800 |
| 2016 | $4,080 | $370,900 | $138,100 | $232,800 |
| 2015 | $4,153 | $342,900 | $155,400 | $187,500 |
| 2014 | $4,070 | $323,500 | $155,400 | $168,100 |
Source: MLS Property Information Network (MLS PIN)
MLS Number: 71783687
APN: WROX-000000-000020-007348
- 92 Westover St
- 589 Weld St
- 1 Marlin Rd
- 59 Chellman St
- 15 Hodgdon Terrace
- 76 Brook Farm Rd
- 25 Addington Rd
- 27 Whittemore St
- 52 Garth Rd
- 121-123 Willow St
- 1 Furbush Rd
- 97 Anderer Ln Unit 105
- 633 Lagrange St
- 96 Redlands Rd Unit 3
- 102 Greaton Rd
- 100 Anderer Ln Unit 3
- 131 Russett Rd
- 78 Park St
- 18 Richwood St
- 1789 Centre St Unit 205
