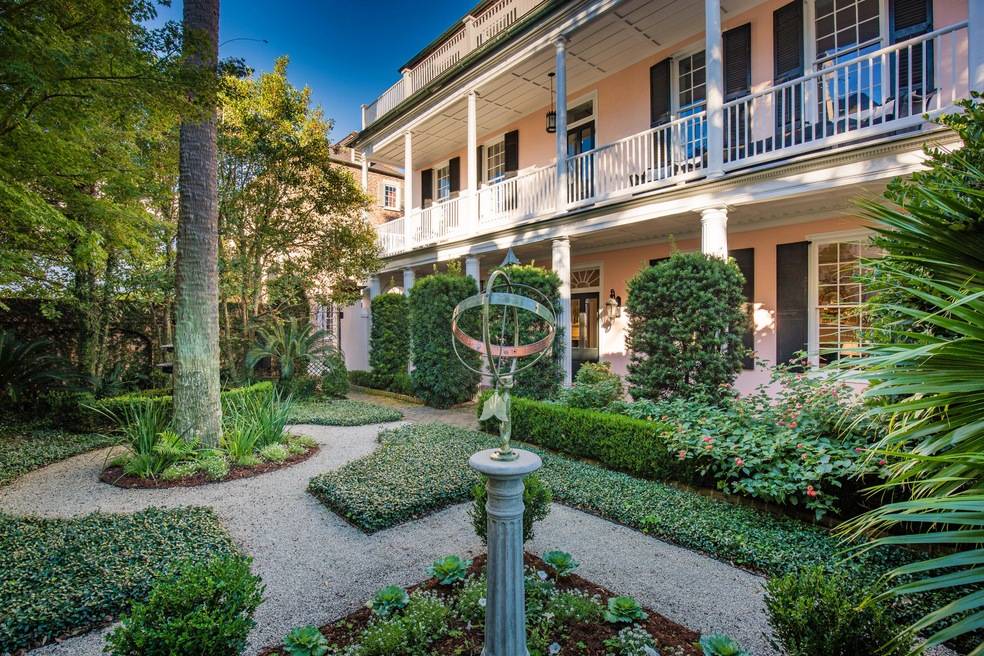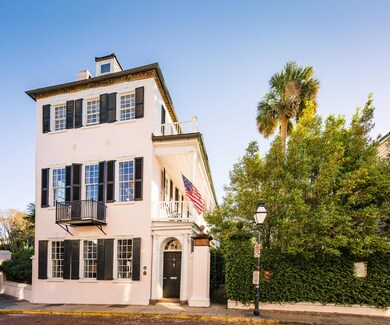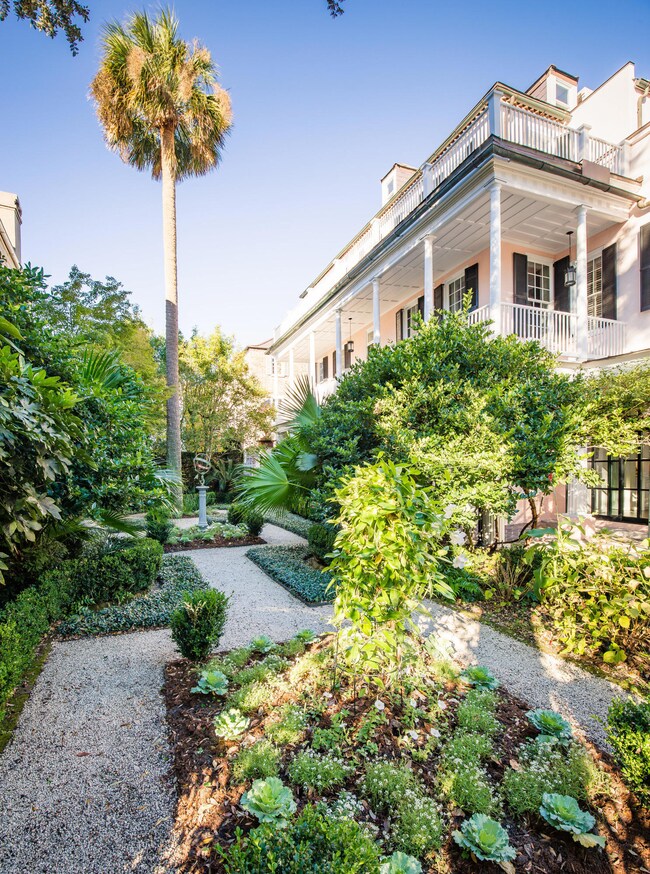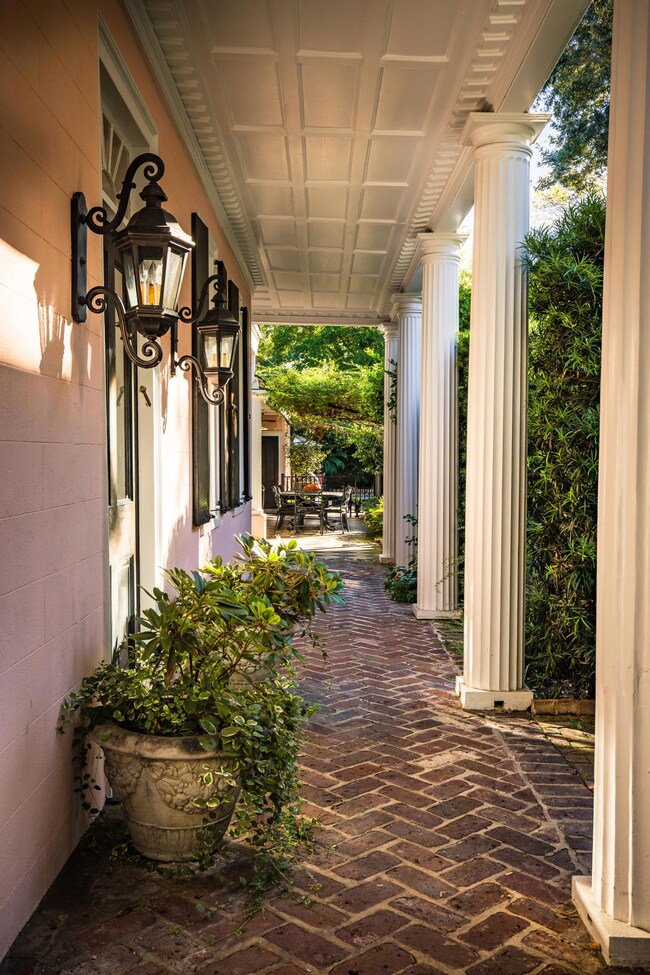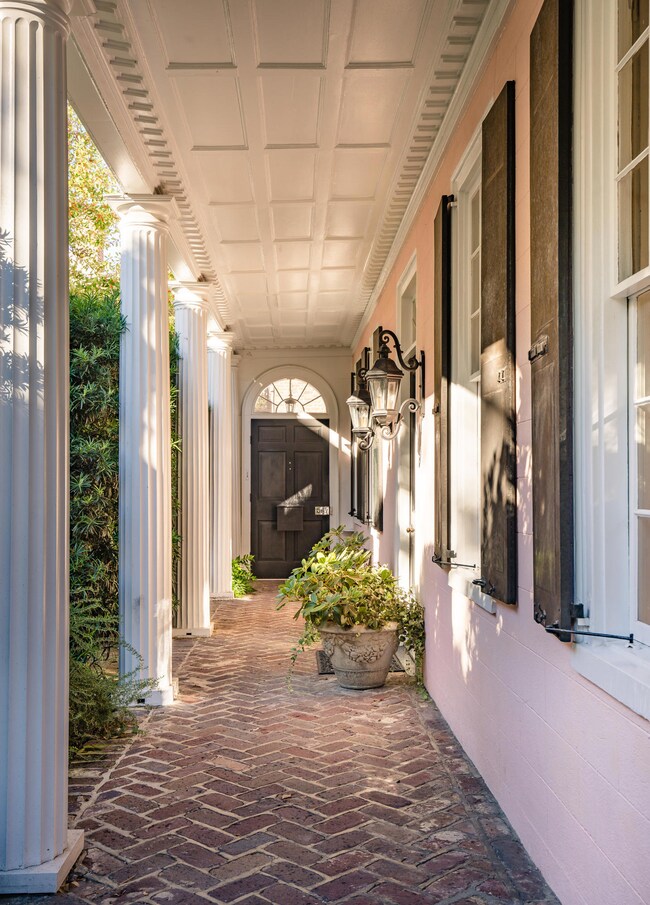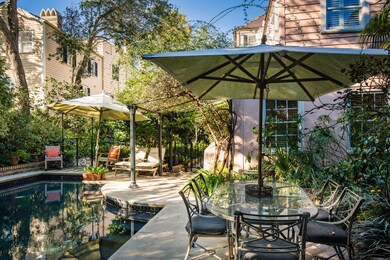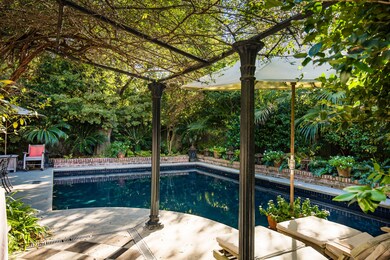
38 Church St Charleston, SC 29401
South of Broad NeighborhoodHighlights
- Wine Cellar
- In Ground Pool
- Fireplace in Bedroom
- Home Theater
- 0.26 Acre Lot
- Charleston Architecture
About This Home
As of May 2023Circa 1812, historically known as "The George Keenan House." Purchased after construction and renovated by Dr. Vincent LeSeigneur in 1814. Born in Normandy, LeSeigneur fled Santo Domingo. He was known as a caring and generous physician who founded the "Health House," a hospital for slaves. The doctor practiced medicine in Charleston for over 50 years. LeSeigneur added the two adjacent lots, north and south, around 1826 to create the unique garden enjoyed today. The crenelated stair addition to the north along with the adjoining of the main house to the dependency was done around 1900 by the Hopkins family. The Hopkins/Lebby families owned the property for the next 125 years.The main house is a three-and-a-half-story masonry home, handsomely finished with south-facing, double-tiered piazzas. The top level piazza is open with a balustrade; the first level features a beautiful row of nicely fluted Doric columns.
More recently, this fine masonry home was meticulously restored, offering a historic and lush setting. The location is one of the best in the South of Broad area, quiet and picturesque. Sited on the historic "bend" of lower Church Street, the lot offers formal gardens and a private pool terrace on the south "piazza" side of the property. In addition, the north garden features a rare parking court with a private gate from Church Street giving additional access to the heated and cooled garage, kitchen, and pool house.
Inside the home, the interior plaster work is second to none with fine Adamesque details - handsome door surrounds, intricate carving, plaster friezes, all painstakingly restored by hand. From the windows and piazzas, this home offers eighteenth century "postcard" views with an abundance of light.
The first floor drawing room is very fine; the second floor drawing room is one of the best offered today in the historic district.
The kitchen was recently redeveloped along with the addition of a glass wall allowing easier access to view and enjoy the garden. Quartz countertops, Wolf, Miele, Thermador, along with chic custom cabinetry help to create a modern and functional show piece.
The lush pool terrace is perfect for entertaining with family and friends. There is a separate "pool house" that originally was one of the few remaining pigeonniers in the city. A private outdoor spa is to the rear corner of the garden.
Aside from the renovation, the list of features is long – climate controlled garage; parking for multiple cars off street; newly redesigned laundry; smart house electronics to control security, climate, lighting, and music (Sonos); climate controlled wine cellar (500 bottles); gallery lighting; Knockout mosquito system; electric gates; new pool cleaner; and child proof pool gates, new pool enclosure, and cover.
Last Agent to Sell the Property
Carriage Properties LLC License #28082 Listed on: 11/28/2016
Home Details
Home Type
- Single Family
Est. Annual Taxes
- $14,363
Year Built
- Built in 1812
Lot Details
- 0.26 Acre Lot
- Privacy Fence
- Interior Lot
- Level Lot
Parking
- Off-Street Parking
Home Design
- Charleston Architecture
- Slab Foundation
- Slate Roof
- Stucco
Interior Spaces
- 5,891 Sq Ft Home
- 4-Story Property
- Elevator
- Smooth Ceilings
- High Ceiling
- Multiple Fireplaces
- Entrance Foyer
- Wine Cellar
- Living Room with Fireplace
- Dining Room with Fireplace
- Formal Dining Room
- Home Theater
- Den with Fireplace
- Utility Room with Study Area
- Laundry Room
- Wood Flooring
- Exterior Basement Entry
Kitchen
- Eat-In Kitchen
- Dishwasher
- Kitchen Island
Bedrooms and Bathrooms
- 5 Bedrooms
- Fireplace in Bedroom
- Dual Closets
- Walk-In Closet
- Garden Bath
Pool
- In Ground Pool
- Spa
Outdoor Features
- Covered patio or porch
- Exterior Lighting
Schools
- Memminger Elementary School
- Simmons Pinckney Middle School
- Burke High School
Utilities
- Cooling Available
- Forced Air Heating System
Community Details
- South Of Broad Subdivision
Ownership History
Purchase Details
Home Financials for this Owner
Home Financials are based on the most recent Mortgage that was taken out on this home.Purchase Details
Purchase Details
Home Financials for this Owner
Home Financials are based on the most recent Mortgage that was taken out on this home.Purchase Details
Home Financials for this Owner
Home Financials are based on the most recent Mortgage that was taken out on this home.Purchase Details
Similar Homes in Charleston, SC
Home Values in the Area
Average Home Value in this Area
Purchase History
| Date | Type | Sale Price | Title Company |
|---|---|---|---|
| Deed | $6,850,000 | None Listed On Document | |
| Deed | -- | None Listed On Document | |
| Deed | $5,350,000 | None Available | |
| Deed | $3,000,000 | -- | |
| Interfamily Deed Transfer | -- | -- |
Mortgage History
| Date | Status | Loan Amount | Loan Type |
|---|---|---|---|
| Previous Owner | $4,225,000 | New Conventional | |
| Previous Owner | $2,000,000 | Future Advance Clause Open End Mortgage |
Property History
| Date | Event | Price | Change | Sq Ft Price |
|---|---|---|---|---|
| 05/02/2023 05/02/23 | Sold | $6,850,000 | -6.1% | $1,163 / Sq Ft |
| 02/10/2023 02/10/23 | For Sale | $7,295,000 | +36.4% | $1,238 / Sq Ft |
| 07/13/2017 07/13/17 | Sold | $5,350,000 | 0.0% | $908 / Sq Ft |
| 06/13/2017 06/13/17 | Pending | -- | -- | -- |
| 11/28/2016 11/28/16 | For Sale | $5,350,000 | -- | $908 / Sq Ft |
Tax History Compared to Growth
Tax History
| Year | Tax Paid | Tax Assessment Tax Assessment Total Assessment is a certain percentage of the fair market value that is determined by local assessors to be the total taxable value of land and additions on the property. | Land | Improvement |
|---|---|---|---|---|
| 2023 | $33,715 | $215,940 | $0 | $0 |
| 2022 | $85,633 | $323,910 | $0 | $0 |
| 2021 | $84,564 | $323,910 | $0 | $0 |
| 2020 | $83,938 | $323,910 | $0 | $0 |
| 2019 | $87,283 | $321,000 | $0 | $0 |
| 2017 | $14,506 | $114,890 | $0 | $0 |
| 2016 | $13,874 | $114,890 | $0 | $0 |
| 2015 | $14,363 | $114,890 | $0 | $0 |
| 2014 | $14,637 | $0 | $0 | $0 |
| 2011 | -- | $0 | $0 | $0 |
Agents Affiliated with this Home
-
Charles Sullivan
C
Seller's Agent in 2023
Charles Sullivan
Carriage Properties LLC
(843) 367-8807
78 in this area
139 Total Sales
-
Randy Espeseth
R
Buyer's Agent in 2023
Randy Espeseth
Carolina Elite Real Estate
(843) 743-1025
1 in this area
8 Total Sales
-
Cameran Wimberly
C
Buyer's Agent in 2017
Cameran Wimberly
Carolina One Real Estate
(843) 577-0001
1 in this area
2 Total Sales
Map
Source: CHS Regional MLS
MLS Number: 16030154
APN: 457-16-04-057
- 32 Church St
- 10 Water St
- 3 Atlantic St
- 11 Church St
- 35 Tradd St
- 55 E Bay St
- 61 Tradd St
- 32 Tradd St
- 71 E Bay St
- 2 Bedons Alley
- 70 King St
- 42 S Battery St
- 90 E Bay St
- 22 Lamboll St Unit C
- 39 N Adgers Wharf
- 106 Church St Unit D
- 1 King St Unit 702
- 1 King St Unit 209/210
- 8 & 8 1/2 Elliott St Unit 8 & 8 1/2
- 29 Broad St Unit A,C
