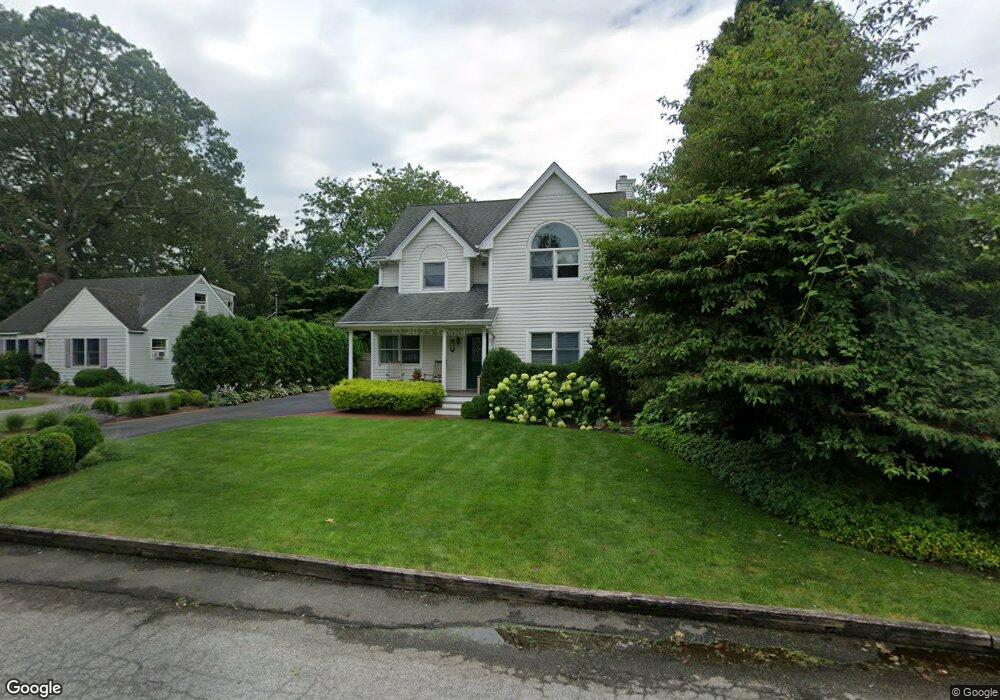38 Circuit Rd Bellport, NY 11713
Estimated Value: $20,000 - $947,000
4
Beds
3
Baths
2,500
Sq Ft
$216/Sq Ft
Est. Value
About This Home
This home is located at 38 Circuit Rd, Bellport, NY 11713 and is currently estimated at $539,028, approximately $215 per square foot. 38 Circuit Rd is a home located in Suffolk County with nearby schools including Frank P Long Intermediate School, Bellport Middle School, and Bellport Senior High School.
Ownership History
Date
Name
Owned For
Owner Type
Purchase Details
Closed on
Jan 7, 2025
Sold by
Blumentahl James R and Hannon-Blumenthal Karen A
Bought by
H-Blementhal Karen A and Blumenthal James R
Current Estimated Value
Purchase Details
Closed on
Nov 19, 2001
Sold by
Hannon Blumenthal Karen A
Bought by
Blumenthal James R and Hannon Blumenthal Karen A
Home Financials for this Owner
Home Financials are based on the most recent Mortgage that was taken out on this home.
Original Mortgage
$154,250
Interest Rate
6.6%
Mortgage Type
FHA
Create a Home Valuation Report for This Property
The Home Valuation Report is an in-depth analysis detailing your home's value as well as a comparison with similar homes in the area
Home Values in the Area
Average Home Value in this Area
Purchase History
| Date | Buyer | Sale Price | Title Company |
|---|---|---|---|
| H-Blementhal Karen A | -- | None Available | |
| H-Blementhal Karen A | -- | None Available | |
| Blumenthal James R | -- | Stewart Title | |
| Blumenthal James R | -- | Stewart Title |
Source: Public Records
Mortgage History
| Date | Status | Borrower | Loan Amount |
|---|---|---|---|
| Previous Owner | Blumenthal James R | $154,250 |
Source: Public Records
Tax History Compared to Growth
Tax History
| Year | Tax Paid | Tax Assessment Tax Assessment Total Assessment is a certain percentage of the fair market value that is determined by local assessors to be the total taxable value of land and additions on the property. | Land | Improvement |
|---|---|---|---|---|
| 2024 | $13,001 | $3,625 | $300 | $3,325 |
| 2023 | $13,001 | $3,625 | $300 | $3,325 |
| 2022 | $10,764 | $3,625 | $300 | $3,325 |
| 2021 | $10,764 | $3,625 | $300 | $3,325 |
| 2020 | $11,242 | $3,625 | $300 | $3,325 |
| 2019 | $11,242 | $0 | $0 | $0 |
| 2018 | $10,486 | $3,625 | $300 | $3,325 |
| 2017 | $10,486 | $3,625 | $300 | $3,325 |
| 2016 | $10,477 | $3,625 | $300 | $3,325 |
| 2015 | -- | $3,625 | $300 | $3,325 |
| 2014 | -- | $3,625 | $300 | $3,325 |
Source: Public Records
Map
Nearby Homes
- 24 Circuit Rd
- 10 Kreamer St
- 100 Bieselin Rd
- 78 N Howells Point Rd
- 9 Circuit Rd
- 42 Bieselin Rd
- 84 Country Club Rd
- 24 Gen McLean Dr
- 27 Bieselin Rd
- 83 Bieselin Rd
- 96 N Howells Point Rd
- 90 Circuit Rd
- 7 N Howells Point Rd
- 12 Golf Course Rd
- 35 Station Rd
- 75 Head of the Neck Rd
- 214 Donegan Ave
- 210 Donegan Ave
- 2 Livingston Rd
- 188 Donegan Ave
- 36 Circuit Rd
- 40 Circuit Rd
- 34 Circuit Rd
- 42 Circuit Rd
- 39 Circuit Rd
- 37 Circuit Rd
- 42 Colonial Ln
- 44 Colonial Ln
- 41 Circuit Rd
- 35 Circuit Rd
- 40 Colonial Ln
- 46 Colonial Ln
- 44 Circuit Rd
- 33 Circuit Rd
- 30 Circuit Rd
- 38 Colonial Ln
- 45 Circuit Rd
- 48 Colonial Ln
- 56 N Howells Point Rd
- 50 N Howells Point Rd
