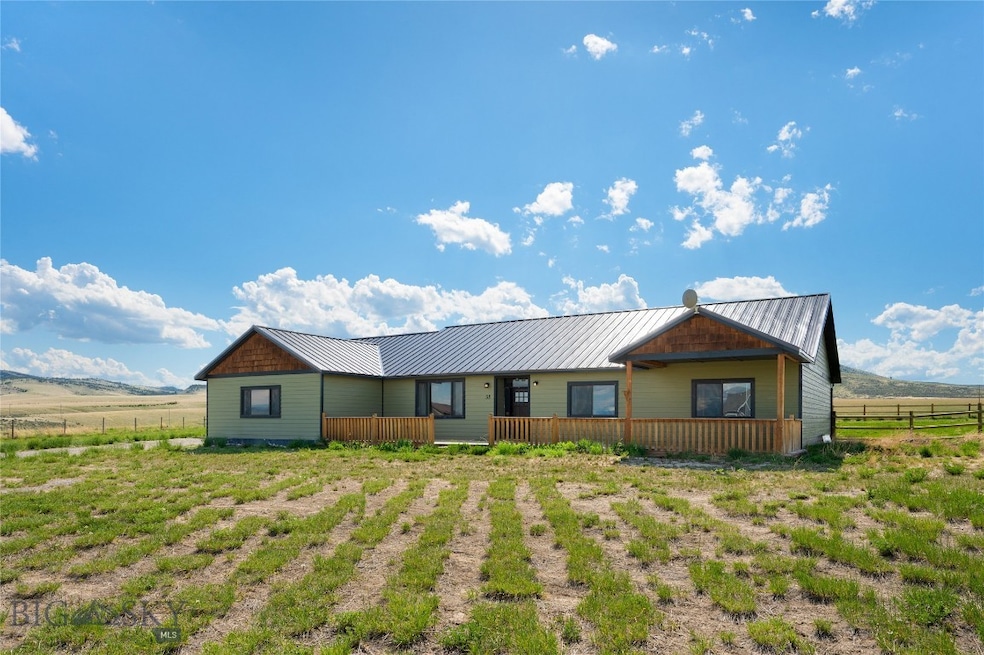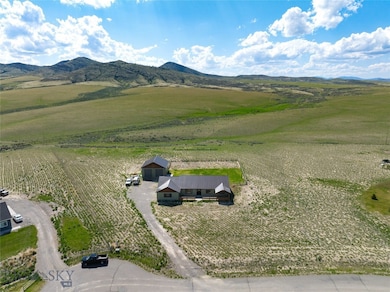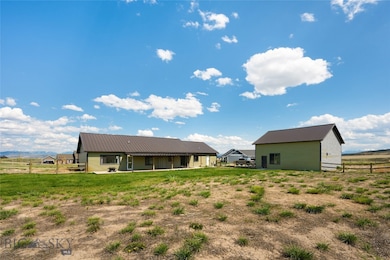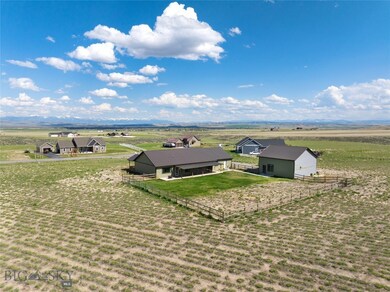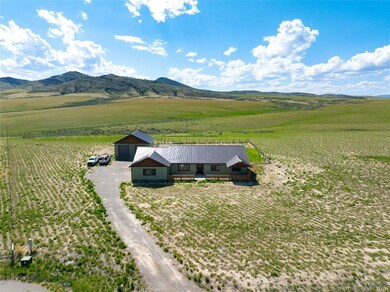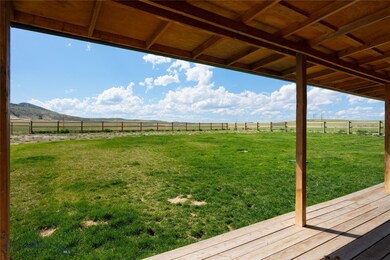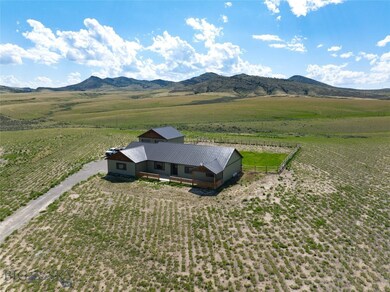38 Clark Dr Three Forks, MT 59752
Estimated payment $4,175/month
Highlights
- Mountain View
- Covered Patio or Porch
- 4 Car Garage
- Deck
- Separate Outdoor Workshop
- Soaking Tub
About This Home
MOTIVATED SELLERS ARE OFFERING A BUYER CONCESSION OF $10,000.00 AT CLOSING! Plus a new paved driveway and underground sprinklers scheduled to be installed in April 2026. This is your chance to own a beautiful home on 3.25 acres — horses are welcome! This functional, one-level home was built in 2018 and features 3 bedrooms, and 2 bathrooms with a large, open floor plan spanning 2,256 SqFt. The kitchen and living room areas flow seamlessly to a west-facing covered deck and a partially covered deck at the front of the home — ideal for hosting loved ones and enjoying a morning cup of coffee or a relaxing evening. The spacious primary bedroom includes a walk-in closet and an ensuite bathroom with dual sinks, a large shower, and a separate soaking tub. Large windows throughout the home bring in natural sunlight and showcase beautiful mountain views. The oversized, attached two-car garage includes a dedicated dog-washing room. There's also a large, detached shop for all your extra storage and hobby needs. Enjoy the trail system surrounding the subdivision. Amazing location — just a 5-minute drive from the quaint town of Three Forks, MT and 35 minutes from Bozeman. Experience Montana’s many nearby outdoor recreational activities — Lewis & Clark Caverns is about a 20 minute drive, Canyon Ferry Lake is about an hour away, Copper City Trails is 10 miles away, not to mention this property is about 20 minutes from four of the top blue-ribbon streams! This property offers endless possibilities. Call your agent to see it today!
Home Details
Home Type
- Single Family
Est. Annual Taxes
- $4,336
Year Built
- Built in 2018
Lot Details
- 3.25 Acre Lot
- Partially Fenced Property
- Zoning described as R1 - Residential Single-Household Low Density
HOA Fees
- $23 Monthly HOA Fees
Parking
- 4 Car Garage
Property Views
- Mountain
- Rural
Home Design
- Metal Roof
Interior Spaces
- 2,256 Sq Ft Home
- 1-Story Property
- Living Room
- Dining Room
- Fire and Smoke Detector
Kitchen
- Range
- Microwave
- Dishwasher
- Disposal
Flooring
- Laminate
- Tile
Bedrooms and Bathrooms
- 3 Bedrooms
- Soaking Tub
Laundry
- Laundry Room
- Dryer
- Washer
Outdoor Features
- Deck
- Covered Patio or Porch
- Separate Outdoor Workshop
Utilities
- No Cooling
- Heating Available
- Well
- Water Softener
- Septic Tank
Community Details
- Association fees include road maintenance
- Colters Run Subdivision
Listing and Financial Details
- Assessor Parcel Number 000J240818
Map
Tax History
| Year | Tax Paid | Tax Assessment Tax Assessment Total Assessment is a certain percentage of the fair market value that is determined by local assessors to be the total taxable value of land and additions on the property. | Land | Improvement |
|---|---|---|---|---|
| 2025 | $3,666 | $814,300 | $0 | $0 |
| 2024 | $4,336 | $678,100 | $0 | $0 |
| 2023 | $4,474 | $678,100 | $0 | $0 |
| 2022 | $3,107 | $407,000 | $0 | $0 |
| 2021 | $3,248 | $409,500 | $0 | $0 |
| 2020 | $2,997 | $376,300 | $0 | $0 |
| 2019 | $1,395 | $239,595 | $0 | $0 |
| 2018 | $358 | $54,382 | $0 | $0 |
| 2017 | $130 | $20,052 | $0 | $0 |
| 2016 | $80 | $13,697 | $0 | $0 |
| 2015 | $82 | $13,697 | $0 | $0 |
| 2014 | $614 | $63,268 | $0 | $0 |
Property History
| Date | Event | Price | List to Sale | Price per Sq Ft | Prior Sale |
|---|---|---|---|---|---|
| 11/19/2025 11/19/25 | Price Changed | $730,000 | -1.4% | $324 / Sq Ft | |
| 09/23/2025 09/23/25 | Price Changed | $740,000 | -1.3% | $328 / Sq Ft | |
| 07/01/2025 07/01/25 | Price Changed | $750,000 | -1.3% | $332 / Sq Ft | |
| 06/12/2025 06/12/25 | Price Changed | $760,000 | -1.9% | $337 / Sq Ft | |
| 05/30/2025 05/30/25 | Price Changed | $775,000 | -2.5% | $344 / Sq Ft | |
| 05/14/2025 05/14/25 | For Sale | $795,000 | +33.6% | $352 / Sq Ft | |
| 09/27/2021 09/27/21 | Sold | -- | -- | -- | View Prior Sale |
| 08/28/2021 08/28/21 | Pending | -- | -- | -- | |
| 04/24/2021 04/24/21 | For Sale | $595,000 | -- | $264 / Sq Ft |
Purchase History
| Date | Type | Sale Price | Title Company |
|---|---|---|---|
| Deed | $585,483 | Rocky Mountain Title | |
| Grant Deed | -- | First American Title | |
| Deed | -- | -- |
Mortgage History
| Date | Status | Loan Amount | Loan Type |
|---|---|---|---|
| Open | $597,432 | Construction |
Source: Big Sky Country MLS
MLS Number: 402078
APN: 43-1104-20-1-01-48-0000
- Tbd Lewis Dr
- 2 W Overland Trail
- 7 E Overland
- 19 W Overland Trail
- 22 W Overland Trail
- 18 W Overland Trail
- 16 W Overland Trail
- 36 W Overland Trail
- 1 Horizon Loop
- 57 Cherokee Trail
- 40 Santa fe Trail
- 15 Santa fe Trail
- Lot C2 Wheatland Meadows Dr
- 5 S Durango Trail
- 17 Durango Trail
- TBD Durango Trail
- 39 Morning Sky Way
- Lot 90 Morning Sky Way
- 38 Horizon Loop
- TBD Amber Way
- 407 W Jefferson St
- 324 W Front St
- 24 E Adams St
- 419 1st Ave W
- 20 3rd St
- 22 3rd St
- 108 3rd Ave E
- 364 Price Rd
- 17 Broadway St
- 121 Green St
- 32 3rd St
- 14 3rd St
- 448-448 W Shore Dr Unit 446
- 4423 Thorpe Rd
- 1807 Golden Dr W
- 201 13th St
- 1304 Westwood Cir Unit B
- 1403 Happy Ln Unit A
- 1304 Westwood Cir
- 92 13th St Unit B
