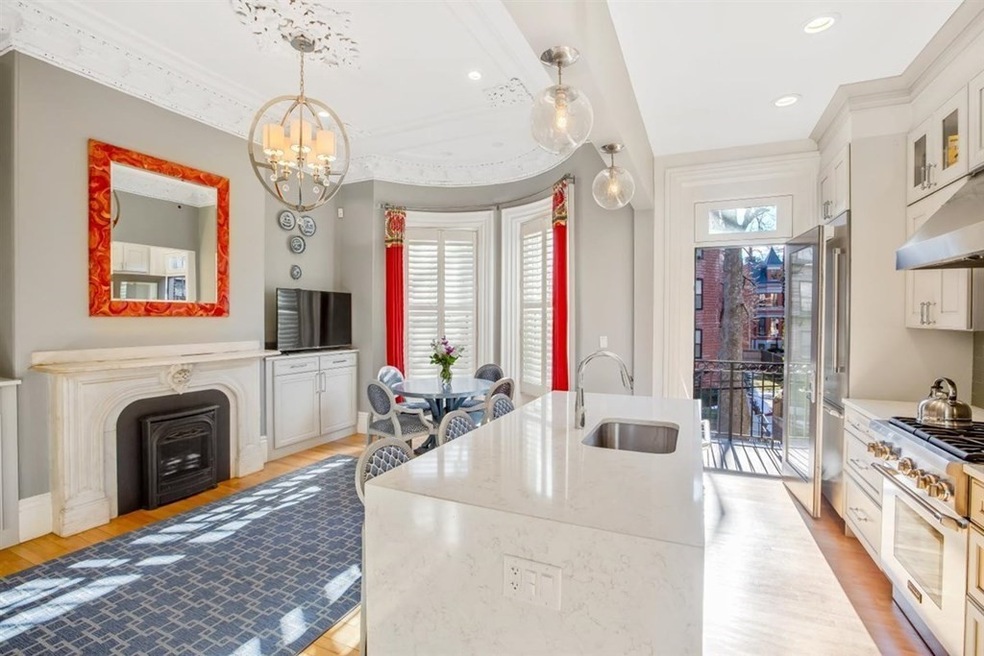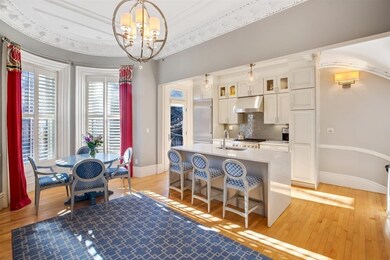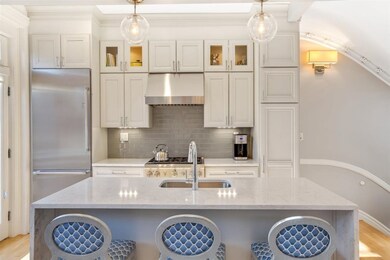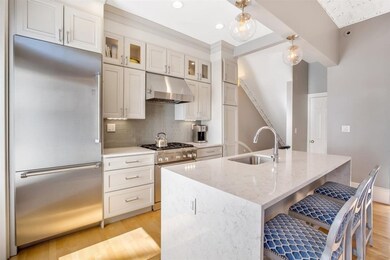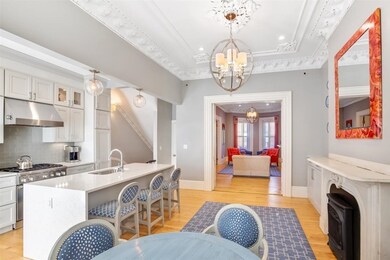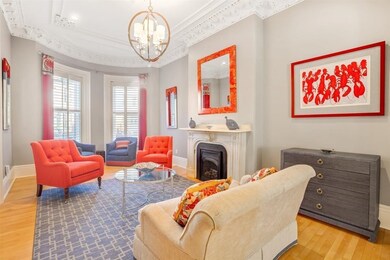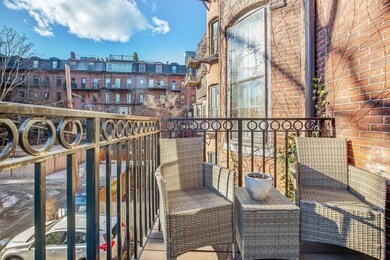
38 Concord Square Unit 1 Boston, MA 02118
South End NeighborhoodEstimated Value: $2,504,000 - $2,969,000
Highlights
- Wood Flooring
- Forced Air Heating and Cooling System
- 2-minute walk to South End Library Park
About This Home
As of June 2021Spectacular 3 bedroom double parlor triplex comes with parking and two private outdoor spaces. Indulge in the original details of the crown moldings and marble mantels adorning the primary living level. The exquisite, double parlor configuration with 11' ceilings and grand windows now features a beautiful kitchen with Quartz waterfall island and like-new Thermador appliances. Pocket sliders open into the more formal living area overlooking stunning Concord Square. Middle level of the home offers a second entry (under the stoop) while playing home to two bedrooms. A guest bedroom faces the front of the building while the more opulent primary bedroom looks upon the back garden with carefully restored Juliet balconies opening above. The en-suite bathroom has a double vanity and walk-in shower. The garden level of this home has a flexible third bedroom or office space plus a larger family living room. The home comes with direct access deeded parking and a professionally landscaped patio.
Last Buyer's Agent
Christopher McKenna
Commonwealth Standard Realty Advisors License #449590794
Property Details
Home Type
- Condominium
Est. Annual Taxes
- $26,896
Year Built
- Built in 1890
Lot Details
- 2,265
HOA Fees
- $483 per month
Kitchen
- Built-In Oven
- Built-In Range
- Microwave
- Freezer
- Dishwasher
- Disposal
Laundry
- Dryer
- Washer
Additional Features
- Wood Flooring
- Year Round Access
- Forced Air Heating and Cooling System
- Basement
Community Details
- Pets Allowed
Ownership History
Purchase Details
Home Financials for this Owner
Home Financials are based on the most recent Mortgage that was taken out on this home.Purchase Details
Home Financials for this Owner
Home Financials are based on the most recent Mortgage that was taken out on this home.Purchase Details
Home Financials for this Owner
Home Financials are based on the most recent Mortgage that was taken out on this home.Purchase Details
Similar Homes in Boston, MA
Home Values in the Area
Average Home Value in this Area
Purchase History
| Date | Buyer | Sale Price | Title Company |
|---|---|---|---|
| Gallagher Brian M | $2,415,000 | None Available | |
| Camp Happy Rt | $2,310,000 | -- | |
| Gumbel Seligman Llc | $1,465,000 | -- | |
| Marshal Elaine S | $1,375,000 | -- |
Mortgage History
| Date | Status | Borrower | Loan Amount |
|---|---|---|---|
| Open | Gallagher Brian M | $1,415,000 | |
| Previous Owner | Camp Happy Rt | $1,617,000 |
Property History
| Date | Event | Price | Change | Sq Ft Price |
|---|---|---|---|---|
| 06/11/2021 06/11/21 | Sold | $2,415,000 | -2.4% | $1,064 / Sq Ft |
| 05/12/2021 05/12/21 | Pending | -- | -- | -- |
| 04/15/2021 04/15/21 | Price Changed | $2,475,000 | -2.0% | $1,090 / Sq Ft |
| 03/24/2021 03/24/21 | For Sale | $2,525,000 | +9.3% | $1,112 / Sq Ft |
| 08/16/2016 08/16/16 | Sold | $2,310,000 | -2.7% | $1,018 / Sq Ft |
| 06/13/2016 06/13/16 | Pending | -- | -- | -- |
| 05/19/2016 05/19/16 | For Sale | $2,375,000 | +62.1% | $1,046 / Sq Ft |
| 06/11/2015 06/11/15 | Sold | $1,465,000 | -8.4% | $645 / Sq Ft |
| 05/05/2015 05/05/15 | Pending | -- | -- | -- |
| 05/01/2015 05/01/15 | For Sale | $1,599,000 | -- | $704 / Sq Ft |
Tax History Compared to Growth
Tax History
| Year | Tax Paid | Tax Assessment Tax Assessment Total Assessment is a certain percentage of the fair market value that is determined by local assessors to be the total taxable value of land and additions on the property. | Land | Improvement |
|---|---|---|---|---|
| 2025 | $26,896 | $2,322,600 | $0 | $2,322,600 |
| 2024 | $24,466 | $2,244,600 | $0 | $2,244,600 |
| 2023 | $23,394 | $2,178,200 | $0 | $2,178,200 |
| 2022 | $22,571 | $2,074,500 | $0 | $2,074,500 |
| 2021 | $22,135 | $2,074,500 | $0 | $2,074,500 |
| 2020 | $23,367 | $2,212,800 | $0 | $2,212,800 |
| 2019 | $22,644 | $2,148,400 | $0 | $2,148,400 |
| 2018 | $21,243 | $2,027,000 | $0 | $2,027,000 |
| 2017 | $20,259 | $1,913,000 | $0 | $1,913,000 |
| 2016 | $18,189 | $1,653,500 | $0 | $1,653,500 |
| 2015 | $17,074 | $1,409,900 | $0 | $1,409,900 |
| 2014 | $16,857 | $1,340,000 | $0 | $1,340,000 |
Agents Affiliated with this Home
-
Jeff Hamilton

Seller's Agent in 2021
Jeff Hamilton
Columbus and Over Group, LLC
(617) 645-3407
33 in this area
83 Total Sales
-
Jamie Gaines

Seller Co-Listing Agent in 2021
Jamie Gaines
Compass
(617) 595-6961
25 in this area
78 Total Sales
-

Buyer's Agent in 2021
Christopher McKenna
Commonwealth Standard Realty Advisors
(603) 682-1847
-
Steven Cohen Team

Seller's Agent in 2016
Steven Cohen Team
Keller Williams Realty Boston-Metro | Back Bay
(617) 861-3636
186 in this area
472 Total Sales
-
Cathy Marotta

Buyer's Agent in 2016
Cathy Marotta
Gibson Sothebys International Realty
(617) 947-1069
20 in this area
30 Total Sales
Map
Source: MLS Property Information Network (MLS PIN)
MLS Number: 72803352
APN: CBOS-000000-000004-002635-000002
- 504 Columbus Ave Unit 5
- 33 Concord Square Unit 1
- 40 Concord Square Unit 2
- 40 Concord Square Unit 1
- 523 Columbus Ave
- 38 Concord Square Unit 2
- 68 W Rutland Square
- 19 Greenwich Park Unit 5
- 22 Rutland Square Unit 2
- 26 Concord Square Unit 2
- 24 Greenwich Park Unit 2
- 15 Concord Square Unit 1A
- 139 W Newton St Unit 1
- 146 Worcester St Unit 3
- 144 Worcester St Unit 2
- 144 Worcester St Unit 1
- 144 Worcester St Unit 3
- 12 Concord Square Unit 1
- 8 Rutland Square Unit 2
- 12 Braddock Park Unit 1
- 38 Concord Square Unit 1
- 36 Concord Square Unit C
- 36 Concord Square Unit B
- 36 Concord Square
- 36 Concord Square Unit 2
- 40 Concord Square Unit 11
- 40 Concord Square Unit 7
- 40 Concord Square Unit 9999
- 40 Concord Square
- 40 Concord Square Unit 4
- 40 Concord Square Unit 3
- 34 Concord Square Unit G
- 34 Concord Square
- 34 Concord Square Unit 2
- 34 Concord Square Unit GARDEN
- 42 Concord Square Unit 5
- 42 Concord Square Unit 4
- 42 Concord Square Unit 3
- 42 Concord Square Unit 2
- 42 Concord Square Unit 1
