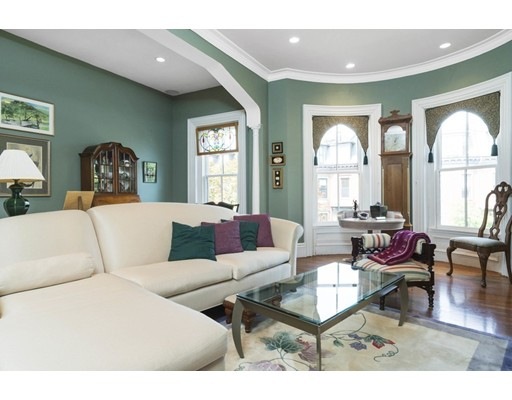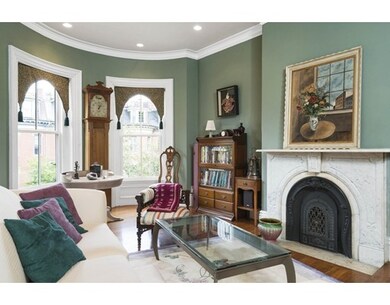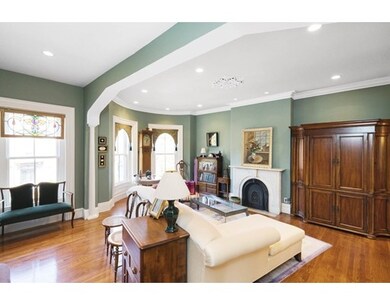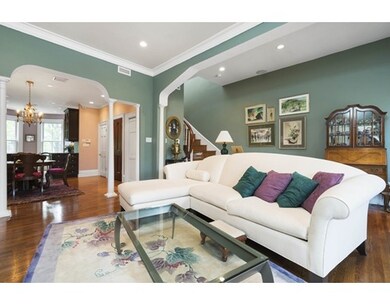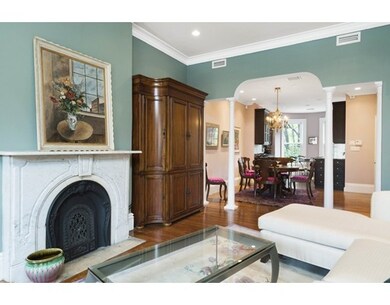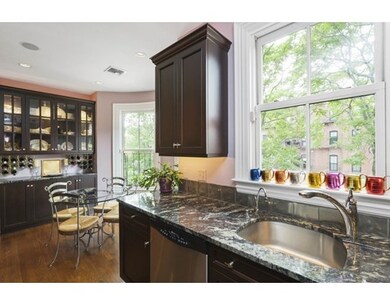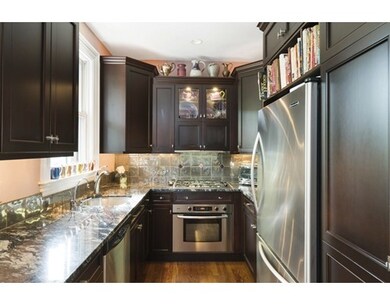
38 Concord Square Unit 2 Boston, MA 02118
South End NeighborhoodAbout This Home
As of September 2016Elegant sunny bow front penthouse duplex complete with deeded parking. Premier location on tree lined Concord Square in the heart of the South End. Open floor plan features exquisitely designed beautiful granite eat-in kitchen with two peninsulas and custom cabinetry. Adjacent sweeping dining area and large living room with hardwood floors throughout, high ceilings, recessed lighting and grand Victorian details with original Carrera marble fireplace and crown molding. Master bedroom includes a walk-in California Closet and master bath with Jacuzzi and separate glass shower. Full staircase leads to beautiful roof deck with 360 degree views of Boston. Other amenities include, in-unit laundry, central air and surround sound. All this in an impeccably maintained building with very low condo fees. Open houses are Friday the 22nd 4:30-5:30, Saturday and Sunday 23rd and 24th, 12:00-1:30. Owner requests all offers in by Tuesday 7/26 at 5pm, but reserves the right to accept an offer prior.
Last Agent to Sell the Property
Gibson Sotheby's International Realty Listed on: 07/19/2016

Property Details
Home Type
Condominium
Est. Annual Taxes
$18,758
Year Built
1890
Lot Details
0
Listing Details
- Unit Level: 3
- Unit Placement: Top/Penthouse
- Property Type: Condominium/Co-Op
- Other Agent: 1.00
- Lead Paint: Unknown
- Special Features: None
- Property Sub Type: Condos
- Year Built: 1890
Interior Features
- Appliances: Range, Wall Oven, Dishwasher, Disposal, Refrigerator, Freezer, Washer, Dryer
- Fireplaces: 1
- Has Basement: No
- Fireplaces: 1
- Number of Rooms: 5
- Energy: Insulated Windows
- Flooring: Hardwood
- Interior Amenities: Security System, Cable Available, Intercom, Wired for Surround Sound
- No Living Levels: 2
Exterior Features
- Roof: Rubber
- Exterior: Brick
- Exterior Unit Features: Deck - Roof
Garage/Parking
- Parking: Deeded
- Parking Spaces: 1
Utilities
- Cooling: Central Air
- Heating: Forced Air
- Cooling Zones: 1
- Heat Zones: 1
- Sewer: City/Town Sewer
- Water: City/Town Water
Condo/Co-op/Association
- Association Fee Includes: Water, Sewer, Master Insurance, Snow Removal
- Management: Owner Association
- Pets Allowed: Yes
- No Units: 2
- Unit Building: 2
Lot Info
- Assessor Parcel Number: W:04 P:02635 S:004
- Zoning: res
Ownership History
Purchase Details
Home Financials for this Owner
Home Financials are based on the most recent Mortgage that was taken out on this home.Similar Homes in the area
Home Values in the Area
Average Home Value in this Area
Purchase History
| Date | Type | Sale Price | Title Company |
|---|---|---|---|
| Not Resolvable | $1,550,000 | -- |
Mortgage History
| Date | Status | Loan Amount | Loan Type |
|---|---|---|---|
| Open | $200,000 | Stand Alone Refi Refinance Of Original Loan | |
| Open | $1,240,000 | Unknown | |
| Previous Owner | $417,000 | Adjustable Rate Mortgage/ARM | |
| Previous Owner | $52,030 | Stand Alone Second | |
| Previous Owner | $417,000 | No Value Available |
Property History
| Date | Event | Price | Change | Sq Ft Price |
|---|---|---|---|---|
| 07/08/2025 07/08/25 | Price Changed | $1,799,000 | -2.8% | $1,236 / Sq Ft |
| 06/11/2025 06/11/25 | For Sale | $1,850,000 | +19.4% | $1,271 / Sq Ft |
| 09/12/2016 09/12/16 | Sold | $1,550,000 | +7.6% | $1,065 / Sq Ft |
| 07/26/2016 07/26/16 | Pending | -- | -- | -- |
| 07/19/2016 07/19/16 | For Sale | $1,440,000 | -- | $990 / Sq Ft |
Tax History Compared to Growth
Tax History
| Year | Tax Paid | Tax Assessment Tax Assessment Total Assessment is a certain percentage of the fair market value that is determined by local assessors to be the total taxable value of land and additions on the property. | Land | Improvement |
|---|---|---|---|---|
| 2025 | $18,758 | $1,619,900 | $0 | $1,619,900 |
| 2024 | $17,059 | $1,565,000 | $0 | $1,565,000 |
| 2023 | $16,311 | $1,518,700 | $0 | $1,518,700 |
| 2022 | $15,736 | $1,446,300 | $0 | $1,446,300 |
| 2021 | $15,432 | $1,446,300 | $0 | $1,446,300 |
| 2020 | $15,007 | $1,421,100 | $0 | $1,421,100 |
| 2019 | $14,543 | $1,379,800 | $0 | $1,379,800 |
| 2018 | $13,643 | $1,301,800 | $0 | $1,301,800 |
| 2017 | $12,957 | $1,223,500 | $0 | $1,223,500 |
| 2016 | $12,942 | $1,176,500 | $0 | $1,176,500 |
| 2015 | $11,719 | $967,700 | $0 | $967,700 |
| 2014 | $11,155 | $886,700 | $0 | $886,700 |
Agents Affiliated with this Home
-

Seller's Agent in 2025
Cameron Chesley
Keller Williams Realty Boston-Metro | Back Bay
(617) 869-1750
7 in this area
56 Total Sales
-

Seller's Agent in 2016
Ethan Felleman
Gibson Sothebys International Realty
(617) 426-6900
5 in this area
17 Total Sales
-

Buyer's Agent in 2016
Lauren Holleran
Gibson Sothebys International Realty
(617) 913-2203
28 Total Sales
Map
Source: MLS Property Information Network (MLS PIN)
MLS Number: 72040089
APN: CBOS-000000-000004-002635-000004
- 33 Concord Square Unit 1
- 15 Concord Square Unit 1A
- 40 Concord Square Unit 2
- 40 Concord Square Unit 1
- 8 Concord Square Unit 1
- 8 Rutland Square Unit 2
- 144 Worcester St Unit 2
- 144 Worcester St Unit 1
- 144 Worcester St Unit 3
- 519 Columbus Ave Unit 1
- 523 Columbus Ave
- 211 W Springfield St
- 203 W Springfield St Unit A
- 692 Tremont St Unit 6
- 673 Tremont St Unit 7
- 566 Columbus Ave Unit 614
- 566 Columbus Ave Unit 405
- 196 W Springfield St Unit 1
- 71 Rutland St Unit 4
- 16 Claremont Park Unit 2
