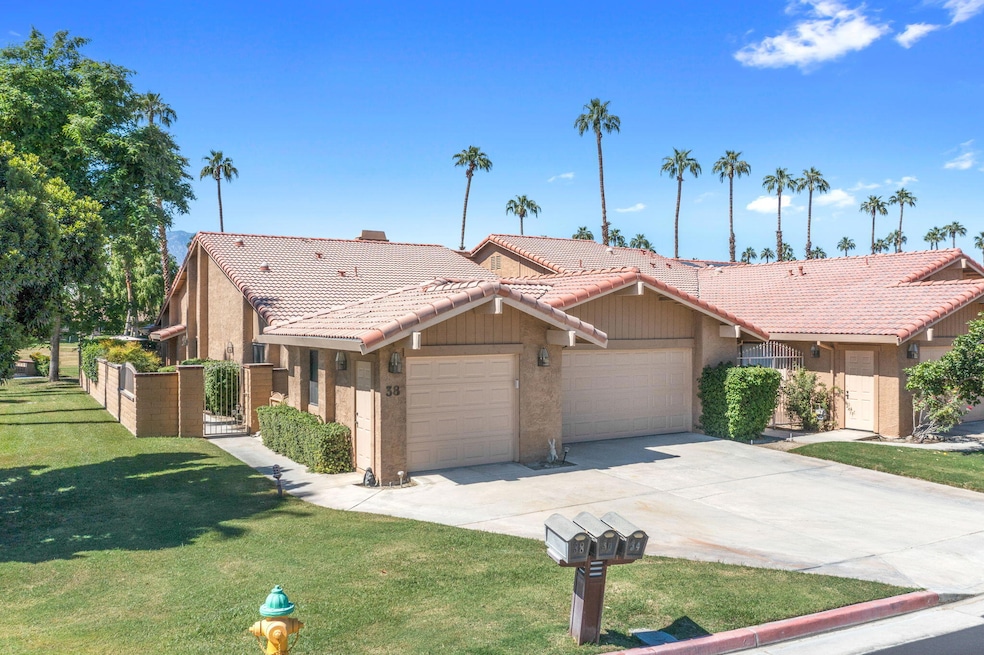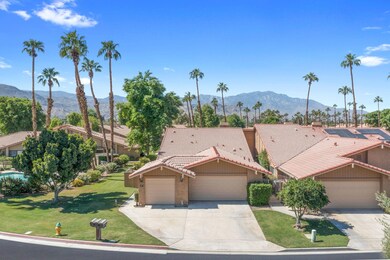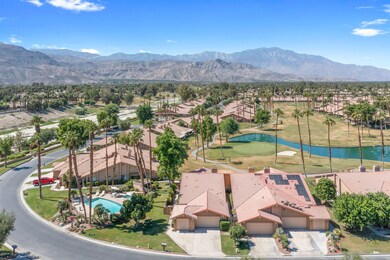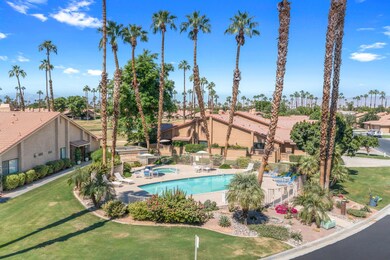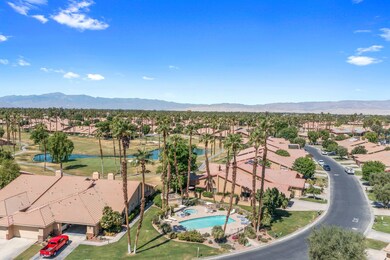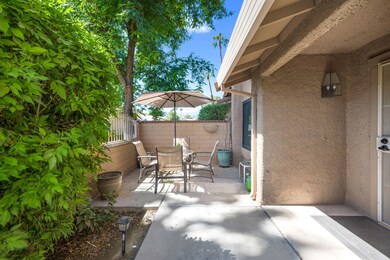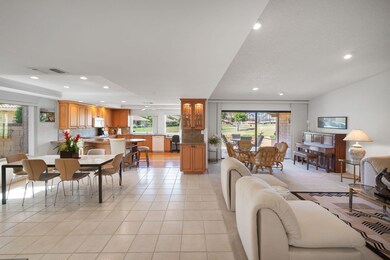38 Conejo Cir Palm Desert, CA 92260
Highlights
- On Golf Course
- Fitness Center
- Panoramic View
- James Earl Carter Elementary School Rated A-
- Heated In Ground Pool
- Gated Community
About This Home
Panoramic views of the Golf Course, Lake, and Mountains are just spectacular from this 3BD / 3BA end unit that features a private front side yard and an extended rear patio with a retractable awning. Prime location within the Country Club and situated just steps from the gated pool / spa. Updated kitchen with Granite Counters and newer appliances. Plenty of space and ready to lease for the upcoming season.Chaparral CC features a challenging 18 hole Golf Course, Tennis, Pickle Ball, Fitness Center and remodeled clubhouse with Restaurant / Bar.Property is leased January - April 2026
Condo Details
Home Type
- Condominium
Year Built
- Built in 1984
Lot Details
- On Golf Course
- End Unit
- Southwest Facing Home
- Block Wall Fence
- Drip System Landscaping
Property Views
- Lake
- Panoramic
- Golf Course
- Mountain
Home Design
- Turnkey
- Slab Foundation
- Tile Roof
- Concrete Roof
- Stucco Exterior
Interior Spaces
- 2,056 Sq Ft Home
- 1-Story Property
- Ceiling Fan
- Gas Fireplace
- Awning
- Low Emissivity Windows
- Blinds
- Sliding Doors
- Entryway
- Great Room
- Living Room with Fireplace
- Dining Room
Kitchen
- Updated Kitchen
- Breakfast Bar
- Electric Oven
- Electric Cooktop
- Recirculated Exhaust Fan
- Microwave
- Ice Maker
- Dishwasher
- Granite Countertops
Flooring
- Wood
- Carpet
- Tile
Bedrooms and Bathrooms
- 3 Bedrooms
- Walk-In Closet
- 3 Full Bathrooms
- Secondary bathroom tub or shower combo
Laundry
- Laundry Room
- Washer
- 220 Volts In Laundry
Parking
- 3 Car Attached Garage
- Garage Door Opener
- On-Street Parking
- Golf Cart Garage
Pool
- Heated In Ground Pool
- Heated Spa
- In Ground Spa
- Fence Around Pool
Outdoor Features
- Covered Patio or Porch
- Built-In Barbecue
Location
- Ground Level
- Property is near clubhouse
Utilities
- Forced Air Heating and Cooling System
- Heating System Uses Natural Gas
- 220 Volts in Garage
- Property is located within a water district
- Gas Water Heater
- Central Water Heater
- Cable TV Available
Listing and Financial Details
- Security Deposit $2,000
- Tenant pays for move out fee
- Month-to-Month Lease Term
- Negotiable Lease Term
- Assessor Parcel Number 622240034
Community Details
Overview
- HOA YN
- Association fees include building & grounds, trash, security, earthquake insurance, cable TV, clubhouse
- Chaparral Country Club Subdivision, El Grande Floorplan
- Greenbelt
Amenities
- Clubhouse
- Billiard Room
- Card Room
Recreation
- Golf Course Community
- Tennis Courts
- Pickleball Courts
- Fitness Center
- Community Pool
- Community Spa
Security
- 24 Hour Access
- Gated Community
Map
Property History
| Date | Event | Price | List to Sale | Price per Sq Ft | Prior Sale |
|---|---|---|---|---|---|
| 09/22/2023 09/22/23 | For Rent | $6,500 | 0.0% | -- | |
| 06/02/2023 06/02/23 | Sold | $628,000 | -0.1% | $305 / Sq Ft | View Prior Sale |
| 05/18/2023 05/18/23 | Pending | -- | -- | -- | |
| 04/13/2023 04/13/23 | For Sale | $628,900 | -- | $306 / Sq Ft |
Source: California Desert Association of REALTORS®
MLS Number: 219137770
APN: 622-240-034
- 49 Conejo Cir
- 18 Conejo Cir
- 83 Conejo Cir
- 159 Camino Arroyo S
- 152 Camino Arroyo S
- 120 Presidio Place
- 54 Maximo Way
- 142 Camino Arroyo S
- 115 Conejo Cir
- 4 Maximo Way
- 96 Presidio Place
- 6 Maximo Way
- 110 Conejo Cir
- 82 Presidio Place
- 81 Camino Arroyo S
- 103 Camino Arroyo S
- 393 Gran Viaduct Unit 1910
- 391 Gran Viaduct
- 19 Maximo Way
- 23 Camino Arroyo S
- 28 Conejo Cir
- 181 Camino Arroyo S
- 168 Camino Arroyo S
- 85 Conejo Cir
- 231 Camino Arroyo S
- 82 Conejo Cir
- 92 Presidio Place
- 259 Calle Del Verano
- 99 Camino Arroyo S
- 280 Castellana S
- 25 Maximo Way
- 280 Tolosa Cir
- 281 Tolosa Cir
- 347 Gran Viaduct
- 153 Camino Arroyo N
- 236 Castellana S
- 186 Madrid Ave
- 224 Castellana S
- 222 Castellana S
- 294 San Vicente Cir
Ask me questions while you tour the home.
