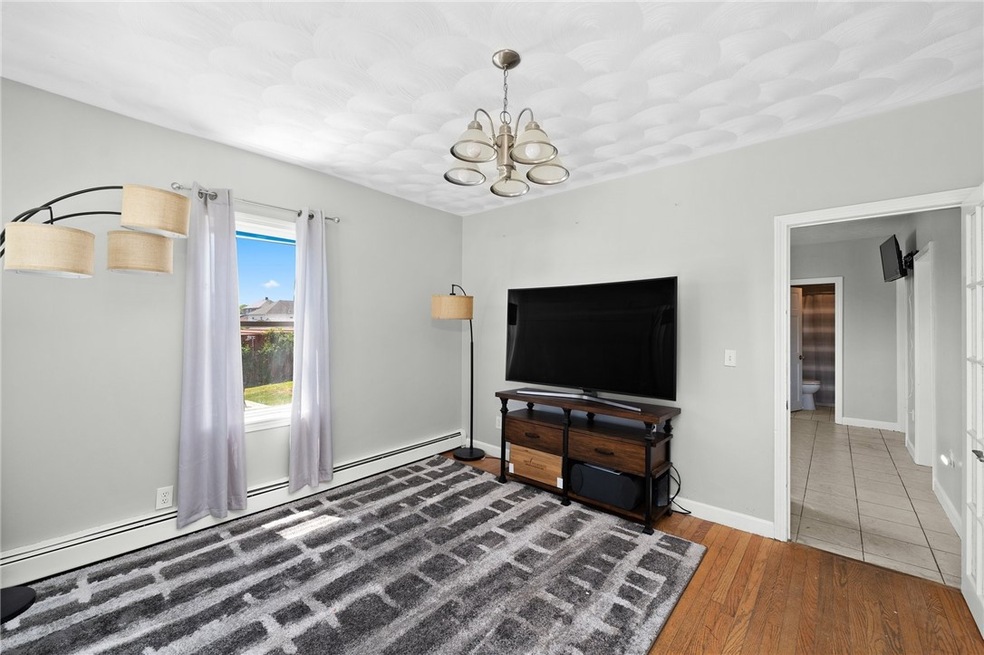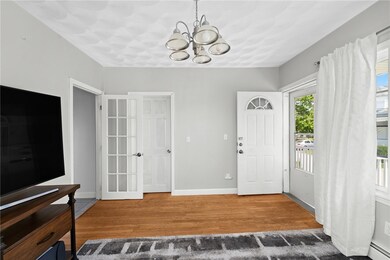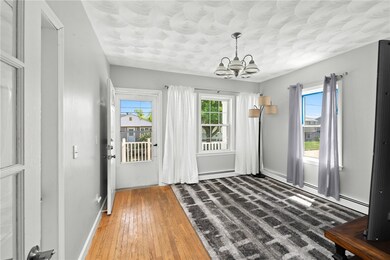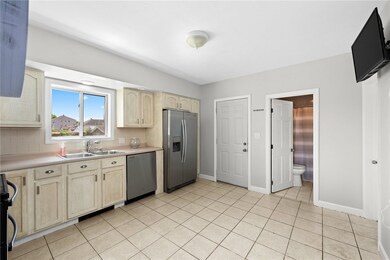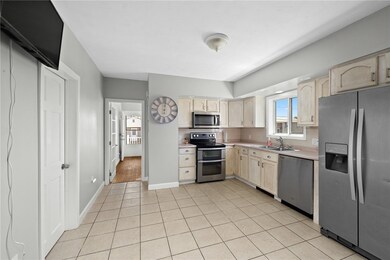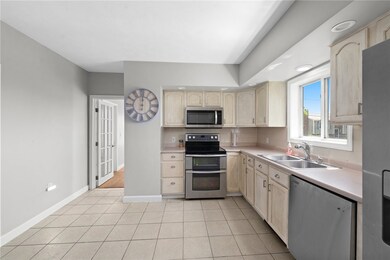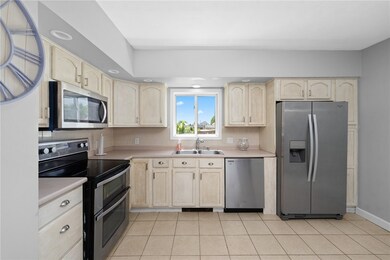
38 Cotter St Unit 40 East Providence, RI 02914
Carpenters Corner NeighborhoodHighlights
- Wood Flooring
- Bathtub with Shower
- Public Transportation
- Window Unit Cooling System
- Laundry Room
- Property near a hospital
About This Home
As of July 2022This property is a must see! Located in the heart of East Providence. New roof and many upgrades throughout; 2 bedrooms per unit, plus bonus room suitable for another bedroom or office. Quiet dead end neighborhood (not a through street) and 5 minutes to downtown Providence. Basement ceiling is 8 feet which leaves room to expand or finish out for some extra space. Outside you will find a spacious yard and an accommodating driveway with off-street parking for up to 6 cars comfortably. As you walk into each unit you will find a nice layout with large kitchen areas and hardwood floors. The second unit also features a balcony to enjoy summer and fall days/evenings. This is a great opportunity for an owner-occupied buyer or investor. Call to schedule your showing today! Will not last.
Last Agent to Sell the Property
Rhode Island Real Estate Inside
Real Broker, LLC Listed on: 06/01/2022

Property Details
Home Type
- Multi-Family
Est. Annual Taxes
- $4,494
Year Built
- Built in 1923
Home Design
- Brick Foundation
- Vinyl Siding
Interior Spaces
- 3,024 Sq Ft Home
- 2-Story Property
- Utility Room
- Laundry Room
Kitchen
- Oven
- Range
- Microwave
Flooring
- Wood
- Ceramic Tile
Bedrooms and Bathrooms
- 4 Bedrooms
- 2 Full Bathrooms
- Bathtub with Shower
Unfinished Basement
- Basement Fills Entire Space Under The House
- Interior and Exterior Basement Entry
Parking
- 6 Parking Spaces
- No Garage
Utilities
- Window Unit Cooling System
- Central Air
- Heating System Uses Gas
- Baseboard Heating
- 200+ Amp Service
- Water Heater
Additional Features
- 6,540 Sq Ft Lot
- Property near a hospital
Community Details
- 2 Units
- Public Transportation
Listing and Financial Details
- Legal Lot and Block 33 / 01
- Assessor Parcel Number 38COTTERSTEPRO
Ownership History
Purchase Details
Home Financials for this Owner
Home Financials are based on the most recent Mortgage that was taken out on this home.Purchase Details
Purchase Details
Home Financials for this Owner
Home Financials are based on the most recent Mortgage that was taken out on this home.Purchase Details
Home Financials for this Owner
Home Financials are based on the most recent Mortgage that was taken out on this home.Similar Homes in the area
Home Values in the Area
Average Home Value in this Area
Purchase History
| Date | Type | Sale Price | Title Company |
|---|---|---|---|
| Warranty Deed | $460,000 | None Available | |
| Warranty Deed | $460,000 | None Available | |
| Quit Claim Deed | -- | None Available | |
| Quit Claim Deed | -- | None Available | |
| Warranty Deed | $260,000 | -- | |
| Warranty Deed | $260,000 | -- | |
| Deed | $148,000 | -- | |
| Deed | $148,000 | -- |
Mortgage History
| Date | Status | Loan Amount | Loan Type |
|---|---|---|---|
| Open | $368,000 | Purchase Money Mortgage | |
| Closed | $368,000 | Purchase Money Mortgage | |
| Previous Owner | $230,000 | New Conventional | |
| Previous Owner | $48,000 | Purchase Money Mortgage |
Property History
| Date | Event | Price | Change | Sq Ft Price |
|---|---|---|---|---|
| 07/18/2022 07/18/22 | Sold | $460,000 | +4.6% | $152 / Sq Ft |
| 06/07/2022 06/07/22 | Pending | -- | -- | -- |
| 06/01/2022 06/01/22 | For Sale | $439,900 | -- | $145 / Sq Ft |
Tax History Compared to Growth
Tax History
| Year | Tax Paid | Tax Assessment Tax Assessment Total Assessment is a certain percentage of the fair market value that is determined by local assessors to be the total taxable value of land and additions on the property. | Land | Improvement |
|---|---|---|---|---|
| 2024 | $5,301 | $345,800 | $81,300 | $264,500 |
| 2023 | $5,104 | $345,800 | $81,300 | $264,500 |
| 2022 | $4,569 | $209,000 | $41,000 | $168,000 |
| 2021 | $4,494 | $209,000 | $41,000 | $168,000 |
| 2020 | $4,303 | $209,000 | $41,000 | $168,000 |
| 2019 | $4,184 | $209,000 | $41,000 | $168,000 |
| 2018 | $4,011 | $175,300 | $42,900 | $132,400 |
| 2017 | $3,921 | $175,300 | $42,900 | $132,400 |
| 2016 | $3,902 | $175,300 | $42,900 | $132,400 |
| 2015 | $3,635 | $158,400 | $34,700 | $123,700 |
| 2014 | $3,635 | $158,400 | $34,700 | $123,700 |
Agents Affiliated with this Home
-
Rhode Island Real Estate Inside

Seller's Agent in 2022
Rhode Island Real Estate Inside
Real Broker, LLC
(855) 450-0442
3 in this area
132 Total Sales
-
Jennifer Mencarini
J
Seller Co-Listing Agent in 2022
Jennifer Mencarini
Real Broker, LLC
(401) 309-3457
1 in this area
21 Total Sales
-
Kristina St. Andre

Buyer's Agent in 2022
Kristina St. Andre
Westcott Properties
(401) 649-2796
1 in this area
140 Total Sales
Map
Source: State-Wide MLS
MLS Number: 1310771
APN: EPRO-000406-000001-000033
- 55 Swan St
- 56 Charles St
- 22 Parsons St
- 2 N Spruce St
- 76 Irving Ave
- 35 N Rose St
- 262 Sutton Ave
- 17 Brown St Unit 19
- 40 Agnes St Unit 42
- 233 Waterman Ave
- 102 Williams Ave
- 165 Grove Ave Unit 167
- 26 Mayflower St
- 168 Wilmarth Ave
- 11 Lynn Ave
- 15 Wayland St
- 28 Mary Ave
- 32 Rosemere Dr
- 168 Waterman Ave
- 42 Fay St
