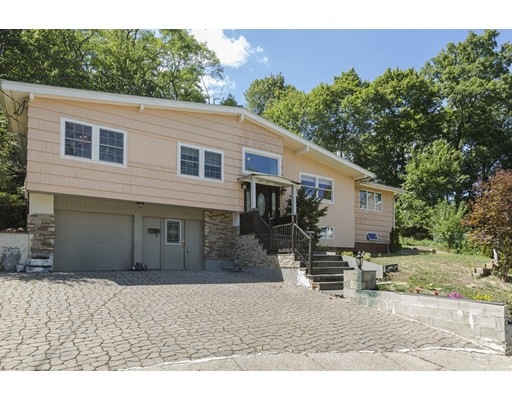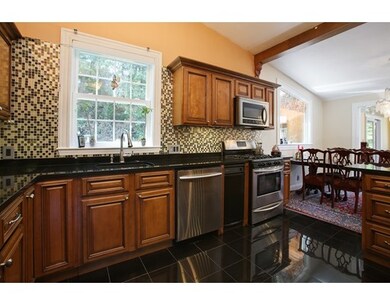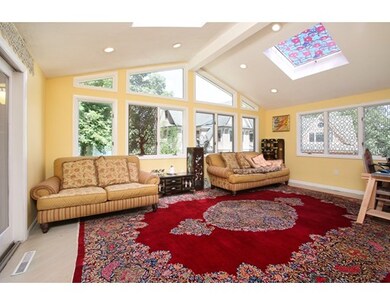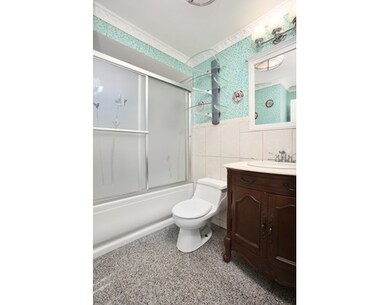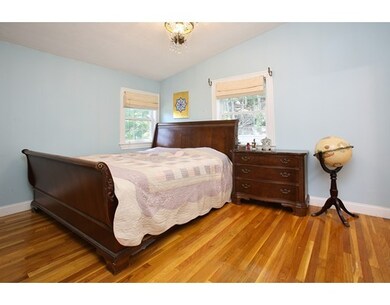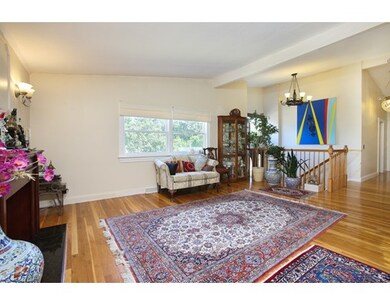
38 Cottonwood Rd Newton Center, MA 02459
Oak Hill NeighborhoodAbout This Home
As of July 2018Comfortable updated ranch on quiet South Newton street. This home has everything you could ask for. Open floorplan with updated kitchen, large living room with fireplace, forward facing family room with skylight, and large sun splashed porch with skylights and vaulted ceiling. Generous master suite with updated master bathroom. 2 additional first floor bedrooms with additional full bathroom. Generous finished basement gives utmost in flexibility with 2 additional full bathrooms, large "bonus" bedroom/rec room, and additional office that could serve as au-pair suite. Generous storage, and ample closet space throughout. Move in condition.
Home Details
Home Type
Single Family
Est. Annual Taxes
$12,754
Year Built
1960
Lot Details
0
Listing Details
- Lot Description: Wooded
- Property Type: Single Family
- Lead Paint: Unknown
- Special Features: None
- Property Sub Type: Detached
- Year Built: 1960
Interior Features
- Fireplaces: 2
- Has Basement: Yes
- Fireplaces: 2
- Primary Bathroom: Yes
- Number of Rooms: 11
- Basement: Finished
- Bedroom 2: First Floor, 10X10
- Bedroom 3: First Floor, 9X13
- Bedroom 4: Basement, 19X18
- Bathroom #1: First Floor
- Bathroom #2: First Floor
- Bathroom #3: Basement
- Kitchen: First Floor, 13X11
- Laundry Room: Basement
- Living Room: First Floor, 18X12
- Master Bedroom: First Floor, 14X11
- Master Bedroom Description: Bathroom - Full, Closet, Flooring - Hardwood, Window(s) - Bay/Bow/Box
- Dining Room: First Floor, 8X11
- Family Room: First Floor, 14X19
- Oth1 Room Name: Bathroom
- Oth1 Dscrp: Bathroom - Full
- Oth2 Room Name: Bedroom
- Oth2 Dimen: 19X18
- Oth3 Room Name: Office
- Oth3 Dimen: 16X11
- Oth4 Room Name: Sun Room
- Oth4 Dimen: 14X19
- Oth5 Room Name: Bonus Room
- Oth5 Dimen: 19X17
Exterior Features
- Foundation: Poured Concrete
Garage/Parking
- Garage Spaces: 2
- Parking Spaces: 2
Utilities
- Cooling: Window AC
- Heating: Forced Air
- Sewer: City/Town Sewer
- Water: City/Town Water
Schools
- Elementary School: Mem. Spaulding
- Middle School: Oak Hill
- High School: Nshs
Lot Info
- Zoning: SR2
Ownership History
Purchase Details
Home Financials for this Owner
Home Financials are based on the most recent Mortgage that was taken out on this home.Purchase Details
Home Financials for this Owner
Home Financials are based on the most recent Mortgage that was taken out on this home.Purchase Details
Home Financials for this Owner
Home Financials are based on the most recent Mortgage that was taken out on this home.Purchase Details
Home Financials for this Owner
Home Financials are based on the most recent Mortgage that was taken out on this home.Similar Homes in the area
Home Values in the Area
Average Home Value in this Area
Purchase History
| Date | Type | Sale Price | Title Company |
|---|---|---|---|
| Not Resolvable | $1,040,000 | -- | |
| Not Resolvable | $983,000 | -- | |
| Deed | $695,000 | -- | |
| Deed | $330,000 | -- |
Mortgage History
| Date | Status | Loan Amount | Loan Type |
|---|---|---|---|
| Open | $785,100 | Adjustable Rate Mortgage/ARM | |
| Closed | $792,000 | Adjustable Rate Mortgage/ARM | |
| Closed | $798,400 | Adjustable Rate Mortgage/ARM | |
| Closed | $800,000 | Unknown | |
| Previous Owner | $786,400 | Unknown | |
| Previous Owner | $556,000 | Purchase Money Mortgage | |
| Previous Owner | $200,000 | No Value Available | |
| Previous Owner | $244,000 | No Value Available | |
| Previous Owner | $280,000 | No Value Available | |
| Previous Owner | $15,000 | No Value Available | |
| Previous Owner | $264,000 | Purchase Money Mortgage |
Property History
| Date | Event | Price | Change | Sq Ft Price |
|---|---|---|---|---|
| 07/13/2018 07/13/18 | Sold | $1,040,000 | +4.5% | $501 / Sq Ft |
| 04/30/2018 04/30/18 | Pending | -- | -- | -- |
| 04/25/2018 04/25/18 | For Sale | $995,000 | +1.6% | $480 / Sq Ft |
| 11/01/2016 11/01/16 | Sold | $979,000 | 0.0% | $472 / Sq Ft |
| 09/15/2016 09/15/16 | Pending | -- | -- | -- |
| 09/06/2016 09/06/16 | For Sale | $979,000 | -- | $472 / Sq Ft |
Tax History Compared to Growth
Tax History
| Year | Tax Paid | Tax Assessment Tax Assessment Total Assessment is a certain percentage of the fair market value that is determined by local assessors to be the total taxable value of land and additions on the property. | Land | Improvement |
|---|---|---|---|---|
| 2025 | $12,754 | $1,301,400 | $1,097,400 | $204,000 |
| 2024 | $12,332 | $1,263,500 | $1,065,400 | $198,100 |
| 2023 | $11,814 | $1,160,500 | $828,700 | $331,800 |
| 2022 | $11,304 | $1,074,500 | $767,300 | $307,200 |
| 2021 | $10,907 | $1,013,700 | $723,900 | $289,800 |
| 2020 | $10,583 | $1,013,700 | $723,900 | $289,800 |
| 2019 | $10,261 | $981,900 | $738,000 | $243,900 |
| 2018 | $10,063 | $930,000 | $681,300 | $248,700 |
| 2017 | $9,757 | $877,400 | $642,700 | $234,700 |
| 2016 | $9,332 | $820,000 | $600,700 | $219,300 |
| 2015 | $8,898 | $766,400 | $561,400 | $205,000 |
Agents Affiliated with this Home
-
L
Seller's Agent in 2018
Lauren Carroll
Compass
-
Montgomery Carroll Group
M
Seller Co-Listing Agent in 2018
Montgomery Carroll Group
Compass
(617) 752-6845
2 in this area
202 Total Sales
-
Samantha Stumpo

Seller's Agent in 2016
Samantha Stumpo
New Brook Realty Group, LLC
(781) 453-0800
9 in this area
38 Total Sales
-
Natalie Zurman
N
Buyer's Agent in 2016
Natalie Zurman
Boston Real Property
(617) 928-3355
6 Total Sales
Map
Source: MLS Property Information Network (MLS PIN)
MLS Number: 72062677
APN: NEWT-000082-000015-000056
- 135 Hartman Rd
- 20 Cottonwood Rd
- 678 Dedham St
- 12 Sevland Rd
- 130 Arnold Rd
- 360 Brookline St
- 454 Dudley Rd
- 45 Fox Hill Rd
- 8 Sharpe Rd
- 22 Scotney Rd
- 11 Fairhaven Rd
- 55 June Ln
- 35 Brandeis Rd
- 415 Dedham St Unit D
- 50 Grace Rd
- 109 Harwich Rd
- 210 Nahanton St Unit 404
- 210 Nahanton St Unit 504
- 1307 Lagrange St Unit 1307
- 73 Wendell Rd
