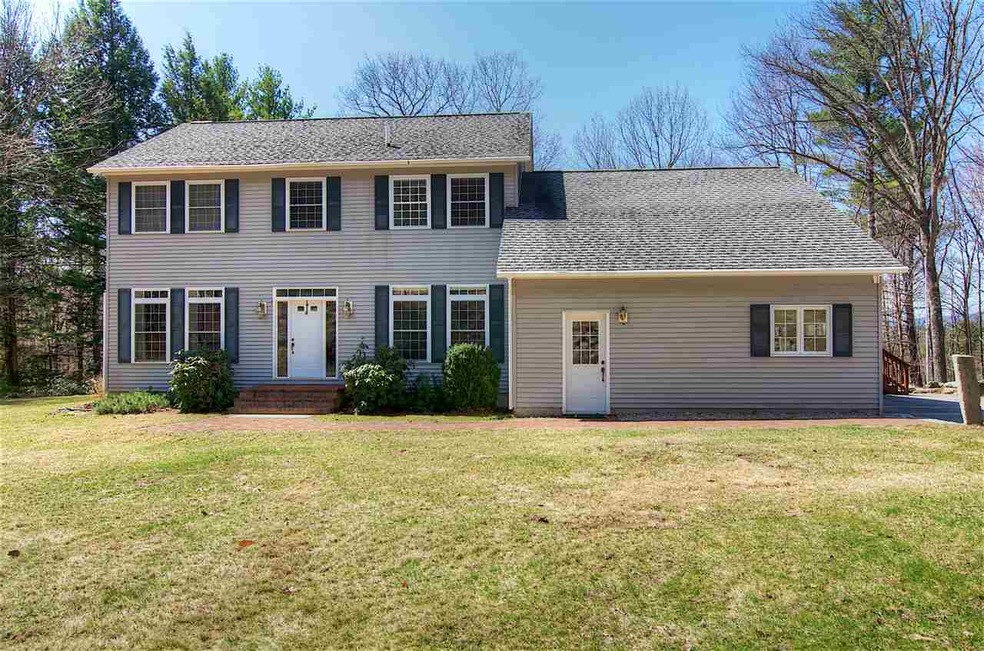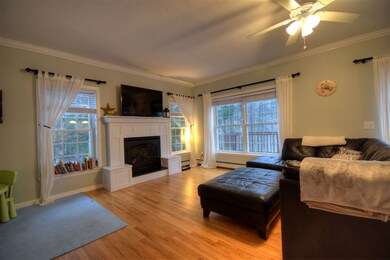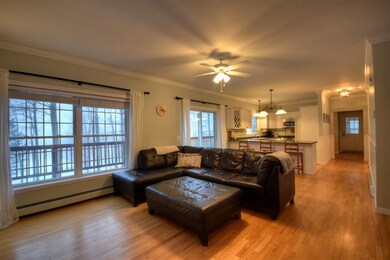
38 Currier Field Rd Holderness, NH 03245
Highlights
- 24.73 Acre Lot
- Mountain View
- Wooded Lot
- Holderness Central School Rated A
- Deck
- Cathedral Ceiling
About This Home
As of July 2017This well appointed 4 bedroom colonial sits on a wonderfully private 24.725 acres with views of Tenney Mountain. Ideal open concept floor plan with classic finishes of bead board and crown molding. The first floor office overlooks tranquil gardens in the front yard. A large deck off the back of the home enjoys picturesque views of the rolling fields leading to the beautiful views. Upstairs are 3 bedrooms and a full bath including the large master suite with walk in closet and huge on-suite. The finished lower level has great additional space with a small kitchenette, bedroom and updated full bath. This space is easily accessible through French doors leading to the back yard. Conveniently located close to I-93 and minutes to downtown Plymouth.
Last Agent to Sell the Property
Four Seasons Sotheby's Int'l Realty License #067119 Listed on: 03/06/2017
Co-Listed By
Roy Sanborn
Four Seasons Sotheby's Int'l Realty License #053831
Home Details
Home Type
- Single Family
Est. Annual Taxes
- $7,624
Year Built
- 2001
Lot Details
- 24.73 Acre Lot
- Lot Sloped Up
- Wooded Lot
- Property is zoned RR
Parking
- 2 Car Attached Garage
- Automatic Garage Door Opener
Property Views
- Mountain Views
- Countryside Views
Home Design
- Concrete Foundation
- Shingle Roof
- Vinyl Siding
- Modular or Manufactured Materials
- Radon Mitigation System
Interior Spaces
- 2-Story Property
- Central Vacuum
- Woodwork
- Cathedral Ceiling
- Ceiling Fan
- Fireplace
- Blinds
- Dining Area
- Fire and Smoke Detector
Kitchen
- Open to Family Room
- Electric Range
- Range Hood
- Microwave
- Dishwasher
Flooring
- Wood
- Carpet
- Laminate
- Tile
Bedrooms and Bathrooms
- 3 Bedrooms
- Walk-In Closet
- Soaking Tub
Laundry
- Laundry on main level
- Dryer
- Washer
Finished Basement
- Connecting Stairway
- Interior Basement Entry
- Apartment Living Space in Basement
- Basement Storage
Outdoor Features
- Deck
- Enclosed patio or porch
Utilities
- Hot Water Heating System
- Heating System Uses Oil
- 200+ Amp Service
- Drilled Well
- Water Heater
- Septic Tank
- Leach Field
Additional Features
- Accessory Dwelling Unit (ADU)
- Grass Field
Listing and Financial Details
- Tax Lot 50
- 14% Total Tax Rate
Ownership History
Purchase Details
Home Financials for this Owner
Home Financials are based on the most recent Mortgage that was taken out on this home.Purchase Details
Home Financials for this Owner
Home Financials are based on the most recent Mortgage that was taken out on this home.Purchase Details
Home Financials for this Owner
Home Financials are based on the most recent Mortgage that was taken out on this home.Similar Home in Holderness, NH
Home Values in the Area
Average Home Value in this Area
Purchase History
| Date | Type | Sale Price | Title Company |
|---|---|---|---|
| Warranty Deed | $355,000 | -- | |
| Warranty Deed | $355,000 | -- | |
| Warranty Deed | $317,500 | -- | |
| Warranty Deed | $317,500 | -- | |
| Warranty Deed | $34,000 | -- | |
| Warranty Deed | $34,000 | -- |
Mortgage History
| Date | Status | Loan Amount | Loan Type |
|---|---|---|---|
| Open | $305,150 | Stand Alone Refi Refinance Of Original Loan | |
| Closed | $220,000 | Purchase Money Mortgage | |
| Previous Owner | $27,200 | No Value Available |
Property History
| Date | Event | Price | Change | Sq Ft Price |
|---|---|---|---|---|
| 07/14/2017 07/14/17 | Sold | $355,000 | -11.2% | $110 / Sq Ft |
| 05/13/2017 05/13/17 | Pending | -- | -- | -- |
| 03/06/2017 03/06/17 | For Sale | $399,900 | +27.0% | $124 / Sq Ft |
| 08/22/2014 08/22/14 | Sold | $315,000 | -27.6% | $98 / Sq Ft |
| 06/15/2014 06/15/14 | Pending | -- | -- | -- |
| 03/22/2013 03/22/13 | For Sale | $435,000 | -- | $135 / Sq Ft |
Tax History Compared to Growth
Tax History
| Year | Tax Paid | Tax Assessment Tax Assessment Total Assessment is a certain percentage of the fair market value that is determined by local assessors to be the total taxable value of land and additions on the property. | Land | Improvement |
|---|---|---|---|---|
| 2024 | $7,624 | $881,400 | $418,900 | $462,500 |
| 2023 | $7,571 | $881,400 | $418,900 | $462,500 |
| 2022 | $6,049 | $539,100 | $171,000 | $368,100 |
| 2021 | $4,931 | $436,003 | $67,903 | $368,100 |
| 2020 | $4,515 | $332,492 | $59,992 | $272,500 |
| 2019 | $4,350 | $330,310 | $60,210 | $270,100 |
| 2018 | $4,249 | $330,114 | $60,014 | $270,100 |
| 2017 | $4,857 | $342,530 | $66,530 | $276,000 |
| 2016 | $5,111 | $360,430 | $66,530 | $293,900 |
| 2015 | $5,111 | $360,430 | $66,530 | $293,900 |
| 2014 | $5,183 | $360,430 | $66,530 | $293,900 |
| 2011 | $6,063 | $460,720 | $149,320 | $311,400 |
Agents Affiliated with this Home
-

Seller's Agent in 2017
Ashley Davis
Four Seasons Sotheby's Int'l Realty
(603) 455-7110
1 in this area
61 Total Sales
-
R
Seller Co-Listing Agent in 2017
Roy Sanborn
Four Seasons Sotheby's Int'l Realty
-

Buyer's Agent in 2017
Jacqueline Elliott
Badger Peabody & Smith Realty/Holderness
(603) 254-7159
26 in this area
79 Total Sales
-

Seller's Agent in 2014
Carmen Burns
Badger Peabody & Smith Realty/Plymouth
(603) 412-2868
-
P
Buyer's Agent in 2014
Peter Francesco
Squam Lake Real Estate
(603) 381-7200
Map
Source: PrimeMLS
MLS Number: 4620501
APN: HLDN-000213-000050
- 77 Trapper Rd
- 82 Smith Rd
- 373 New Hampshire Route 175
- 4 Hilltop Dr
- 20 Wildflower Ln Unit 208-97-9-2
- 20 Wildflower Ln Unit 208-97-9-1
- 24 Wildflower Ln Unit 208-97-10-2
- 585 N Ashland Rd
- 36 Weston Woods Cir
- 28, 29 &42 Railroad & Main Square
- 6 Winter St
- 15-4-15 Beaver Brook Rd
- 39 Russell St
- 14 Winter St
- 20 Daniel Webster Hwy
- 9 Crawford St
- 8 Garland St
- 8 Shirley's Way
- 166 Bog Rd
- 26 Winter St






