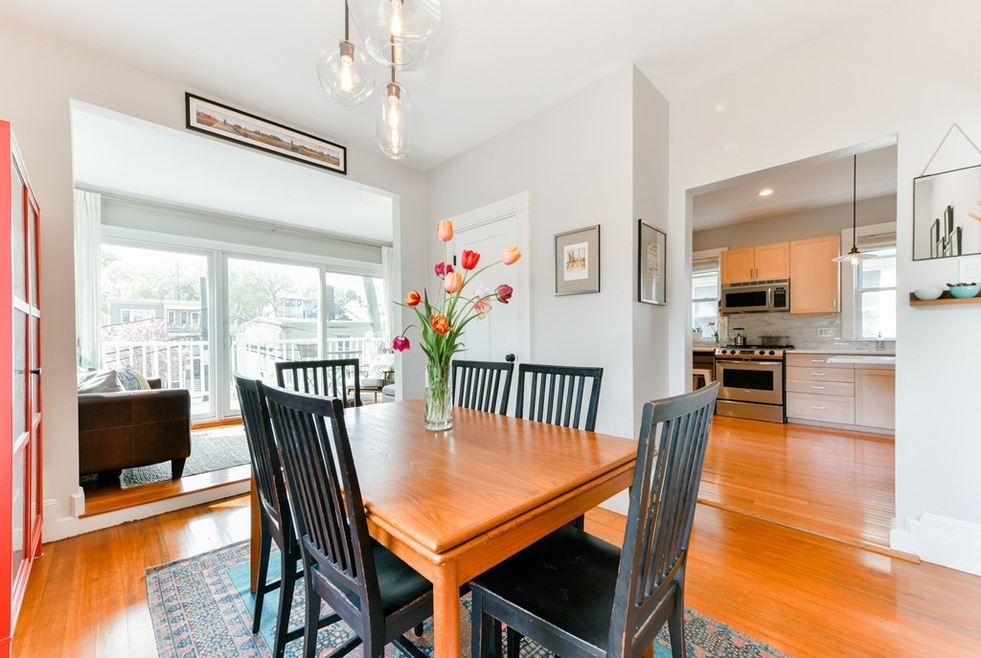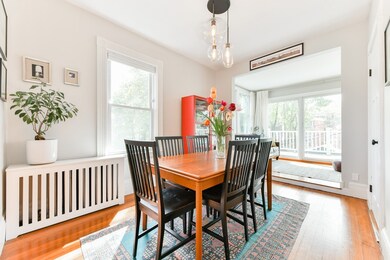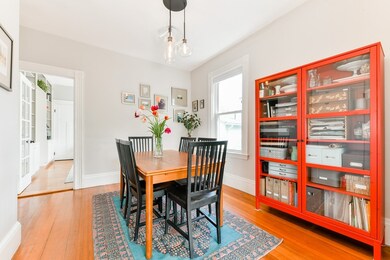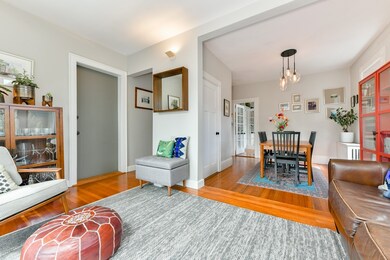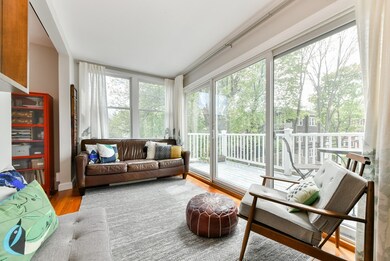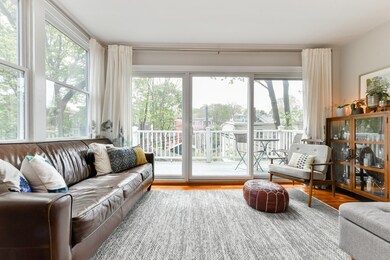
38 Custer St Unit 2 Jamaica Plain, MA 02130
Jamaica Plain NeighborhoodAbout This Home
As of July 2019Lots to love in this architect-owned home with attention to both design and functionality. Floor to ceiling French doors allow light to flow from room to room and highlight the hardwood floors and great natural light throughout. Watch the seasons change from winter sun to summer foliage in the living room and enjoy the South facing deck that is enjoyable for three seasons. The spacious kitchen has been artfully updated with quartz countertops, marble backsplash and recessed lighting. The layout of the rooms allows for flexibility depending upon the needs of your lifestyle. Of course, the location cannot be beat with convenient access to the Arnold Arboretum, Orange LIne T, and the shops, restaurants, and services of central JP. Additionally, there is parking for one car and loads of storage in the basement! Come by and fall in love.
Property Details
Home Type
- Condominium
Est. Annual Taxes
- $6,969
Year Built
- Built in 1920
HOA Fees
- $200 per month
Kitchen
- Range
- Microwave
- Dishwasher
Utilities
- Radiator
- Heating System Uses Gas
- Water Holding Tank
- Natural Gas Water Heater
Additional Features
- Wood Flooring
- Year Round Access
- Basement
Community Details
- Pets Allowed
Ownership History
Purchase Details
Home Financials for this Owner
Home Financials are based on the most recent Mortgage that was taken out on this home.Purchase Details
Home Financials for this Owner
Home Financials are based on the most recent Mortgage that was taken out on this home.Purchase Details
Home Financials for this Owner
Home Financials are based on the most recent Mortgage that was taken out on this home.Purchase Details
Home Financials for this Owner
Home Financials are based on the most recent Mortgage that was taken out on this home.Purchase Details
Home Financials for this Owner
Home Financials are based on the most recent Mortgage that was taken out on this home.Similar Homes in the area
Home Values in the Area
Average Home Value in this Area
Purchase History
| Date | Type | Sale Price | Title Company |
|---|---|---|---|
| Warranty Deed | $660,000 | -- | |
| Warranty Deed | $410,500 | -- | |
| Warranty Deed | $379,000 | -- | |
| Warranty Deed | $330,000 | -- | |
| Warranty Deed | $120,000 | -- |
Mortgage History
| Date | Status | Loan Amount | Loan Type |
|---|---|---|---|
| Open | $50,000 | Credit Line Revolving | |
| Open | $594,000 | New Conventional | |
| Previous Owner | $315,000 | Adjustable Rate Mortgage/ARM | |
| Previous Owner | $323,000 | Stand Alone Refi Refinance Of Original Loan | |
| Previous Owner | $328,400 | New Conventional | |
| Previous Owner | $189,500 | Purchase Money Mortgage | |
| Previous Owner | $264,000 | Purchase Money Mortgage | |
| Previous Owner | $108,000 | Purchase Money Mortgage |
Property History
| Date | Event | Price | Change | Sq Ft Price |
|---|---|---|---|---|
| 07/01/2019 07/01/19 | Sold | $660,000 | +10.2% | $627 / Sq Ft |
| 05/22/2019 05/22/19 | Pending | -- | -- | -- |
| 05/14/2019 05/14/19 | For Sale | $599,000 | +45.9% | $569 / Sq Ft |
| 11/22/2013 11/22/13 | Sold | $410,500 | +2.7% | $390 / Sq Ft |
| 10/08/2013 10/08/13 | Pending | -- | -- | -- |
| 10/01/2013 10/01/13 | For Sale | $399,900 | -- | $380 / Sq Ft |
Tax History Compared to Growth
Tax History
| Year | Tax Paid | Tax Assessment Tax Assessment Total Assessment is a certain percentage of the fair market value that is determined by local assessors to be the total taxable value of land and additions on the property. | Land | Improvement |
|---|---|---|---|---|
| 2025 | $6,969 | $601,800 | $0 | $601,800 |
| 2024 | $6,082 | $558,000 | $0 | $558,000 |
| 2023 | $5,706 | $531,300 | $0 | $531,300 |
| 2022 | $5,453 | $501,200 | $0 | $501,200 |
| 2021 | $5,093 | $477,300 | $0 | $477,300 |
| 2020 | $4,853 | $459,600 | $0 | $459,600 |
| 2019 | $4,657 | $441,830 | $0 | $441,830 |
| 2018 | $4,495 | $428,948 | $0 | $428,948 |
| 2017 | $4,286 | $404,766 | $0 | $404,766 |
| 2016 | $4,160 | $378,211 | $0 | $378,211 |
| 2015 | $4,357 | $359,792 | $0 | $359,792 |
| 2014 | $4,021 | $319,600 | $0 | $319,600 |
Agents Affiliated with this Home
-
F
Seller's Agent in 2019
Focus Team
Focus Real Estate
(617) 676-4082
150 in this area
339 Total Sales
-

Seller Co-Listing Agent in 2019
Randal Engelmann
Focus Real Estate
(617) 852-3772
19 in this area
28 Total Sales
-

Seller's Agent in 2013
Josh Muncey
Compass
(617) 905-6445
11 in this area
13 Total Sales
-
J
Buyer's Agent in 2013
Jeffrey Stineback
Boston Real Estate Cooperative
Map
Source: MLS Property Information Network (MLS PIN)
MLS Number: 72499579
APN: JAMA-000000-000011-003565-000004
- 18 Atwood Square Unit 3
- 2 Jamaica Place
- 55 South St Unit 3
- 85 Jamaica St Unit 2
- 9 Sedgwick St Unit 1
- 11 Sedgwick St Unit 8
- 70 Saint Rose St Unit 2
- 42 Carolina Ave
- 69 Hampstead Rd Unit 2
- 6 View Ave S Unit 3
- 6 View Ave S Unit 2
- 55 Mcbride St Unit 1
- 4 Greenough Ave
- 68A Mcbride St
- 8 Greenough Ave
- 36 Hall St Unit 1
- 994 Centre St
- 89 Carolina Ave Unit 1
- 81 Child St Unit 3
- 93 Sedgwick St
