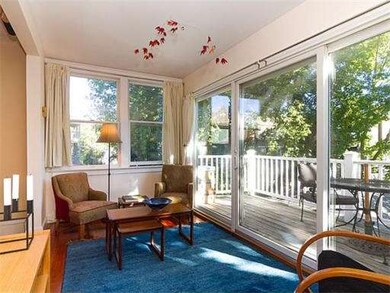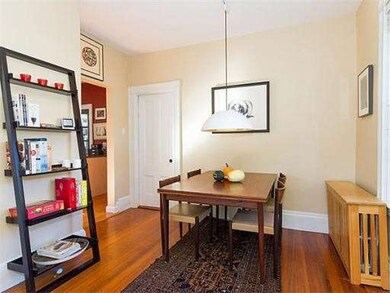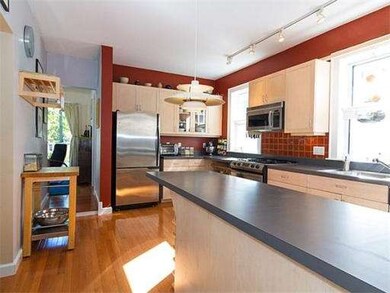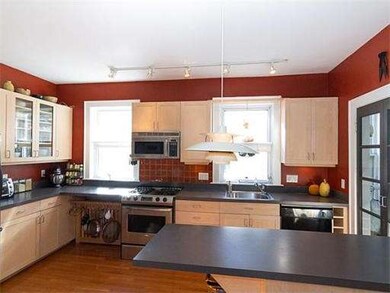
38 Custer St Unit 2 Jamaica Plain, MA 02130
Jamaica Plain NeighborhoodAbout This Home
As of July 2019Conveniently located, this 2+ bedroom home is nestled between the Arnold Arboretum's main entrance & Centre/South Street restaurants. With lots of natural sunlight and large windows overlooking lush backyards, the condo has the feel of a peaceful oasis. The living and dining rooms have an open layout and flow seamlessly onto the private outdoor deck through a sliding glass door with bright southern exposures. Central chef-style kitchen features lots of counter space, stainless steel appliances, & a pantry for extra storage. Spacious master bedroom has a bonus room which makes an excellent office or nursery. The 2nd bedroom offers charming built-in bookshelves. Also, off-street parking, 2 basement storage areas, common backyard, & common laundry. Lots of updates - Harvey replacement windows, '09 roof, young boiler, plus $5,000 in reserve! Just a short stroll to the MBTA's Orange Line T and 39 Bus as well as all of JP's best parks and eateries.
Last Buyer's Agent
Jeffrey Stineback
Boston Real Estate Cooperative License #449520627
Property Details
Home Type
Condominium
Est. Annual Taxes
$6,969
Year Built
1920
Lot Details
0
Listing Details
- Unit Level: 2
- Unit Placement: Upper
- Special Features: None
- Property Sub Type: Condos
- Year Built: 1920
Interior Features
- Has Basement: Yes
- Number of Rooms: 5
- Amenities: Public Transportation, Tennis Court, Park, Walk/Jog Trails
- Electric: 60 Amps/Less
- Energy: Insulated Windows
- Flooring: Wood
- Interior Amenities: Cable Available, Intercom
Exterior Features
- Construction: Frame
- Exterior: Shingles, Asbestos
- Exterior Unit Features: Deck - Wood
Garage/Parking
- Parking: Off-Street, Assigned
- Parking Spaces: 1
Utilities
- Utility Connections: for Gas Range
Condo/Co-op/Association
- Condominium Name: 38 Custer Street Condominium
- Association Fee Includes: Water, Sewer, Master Insurance
- Association Pool: No
- Management: Owner Association
- Pets Allowed: Yes
- No Units: 3
- Unit Building: 2
Ownership History
Purchase Details
Home Financials for this Owner
Home Financials are based on the most recent Mortgage that was taken out on this home.Purchase Details
Home Financials for this Owner
Home Financials are based on the most recent Mortgage that was taken out on this home.Purchase Details
Home Financials for this Owner
Home Financials are based on the most recent Mortgage that was taken out on this home.Purchase Details
Home Financials for this Owner
Home Financials are based on the most recent Mortgage that was taken out on this home.Purchase Details
Home Financials for this Owner
Home Financials are based on the most recent Mortgage that was taken out on this home.Similar Homes in the area
Home Values in the Area
Average Home Value in this Area
Purchase History
| Date | Type | Sale Price | Title Company |
|---|---|---|---|
| Warranty Deed | $660,000 | -- | |
| Warranty Deed | $410,500 | -- | |
| Warranty Deed | $379,000 | -- | |
| Warranty Deed | $330,000 | -- | |
| Warranty Deed | $120,000 | -- |
Mortgage History
| Date | Status | Loan Amount | Loan Type |
|---|---|---|---|
| Open | $50,000 | Credit Line Revolving | |
| Open | $594,000 | New Conventional | |
| Previous Owner | $315,000 | Adjustable Rate Mortgage/ARM | |
| Previous Owner | $323,000 | Stand Alone Refi Refinance Of Original Loan | |
| Previous Owner | $328,400 | New Conventional | |
| Previous Owner | $189,500 | Purchase Money Mortgage | |
| Previous Owner | $264,000 | Purchase Money Mortgage | |
| Previous Owner | $108,000 | Purchase Money Mortgage |
Property History
| Date | Event | Price | Change | Sq Ft Price |
|---|---|---|---|---|
| 07/01/2019 07/01/19 | Sold | $660,000 | +10.2% | $627 / Sq Ft |
| 05/22/2019 05/22/19 | Pending | -- | -- | -- |
| 05/14/2019 05/14/19 | For Sale | $599,000 | +45.9% | $569 / Sq Ft |
| 11/22/2013 11/22/13 | Sold | $410,500 | +2.7% | $390 / Sq Ft |
| 10/08/2013 10/08/13 | Pending | -- | -- | -- |
| 10/01/2013 10/01/13 | For Sale | $399,900 | -- | $380 / Sq Ft |
Tax History Compared to Growth
Tax History
| Year | Tax Paid | Tax Assessment Tax Assessment Total Assessment is a certain percentage of the fair market value that is determined by local assessors to be the total taxable value of land and additions on the property. | Land | Improvement |
|---|---|---|---|---|
| 2025 | $6,969 | $601,800 | $0 | $601,800 |
| 2024 | $6,082 | $558,000 | $0 | $558,000 |
| 2023 | $5,706 | $531,300 | $0 | $531,300 |
| 2022 | $5,453 | $501,200 | $0 | $501,200 |
| 2021 | $5,093 | $477,300 | $0 | $477,300 |
| 2020 | $4,853 | $459,600 | $0 | $459,600 |
| 2019 | $4,657 | $441,830 | $0 | $441,830 |
| 2018 | $4,495 | $428,948 | $0 | $428,948 |
| 2017 | $4,286 | $404,766 | $0 | $404,766 |
| 2016 | $4,160 | $378,211 | $0 | $378,211 |
| 2015 | $4,357 | $359,792 | $0 | $359,792 |
| 2014 | $4,021 | $319,600 | $0 | $319,600 |
Agents Affiliated with this Home
-
F
Seller's Agent in 2019
Focus Team
Focus Real Estate
(617) 676-4082
150 in this area
339 Total Sales
-

Seller Co-Listing Agent in 2019
Randal Engelmann
Focus Real Estate
(617) 852-3772
19 in this area
28 Total Sales
-

Seller's Agent in 2013
Josh Muncey
Compass
(617) 905-6445
11 in this area
13 Total Sales
-
J
Buyer's Agent in 2013
Jeffrey Stineback
Boston Real Estate Cooperative
Map
Source: MLS Property Information Network (MLS PIN)
MLS Number: 71590693
APN: JAMA-000000-000011-003565-000004
- 18 Atwood Square Unit 3
- 2 Jamaica Place
- 55 South St Unit 3
- 85 Jamaica St Unit 2
- 9 Sedgwick St Unit 1
- 11 Sedgwick St Unit 8
- 70 Saint Rose St Unit 2
- 42 Carolina Ave
- 69 Hampstead Rd Unit 2
- 6 View Ave S Unit 3
- 6 View Ave S Unit 2
- 55 Mcbride St Unit 1
- 4 Greenough Ave
- 68A Mcbride St
- 8 Greenough Ave
- 36 Hall St Unit 1
- 994 Centre St
- 89 Carolina Ave Unit 1
- 81 Child St Unit 3
- 93 Sedgwick St






