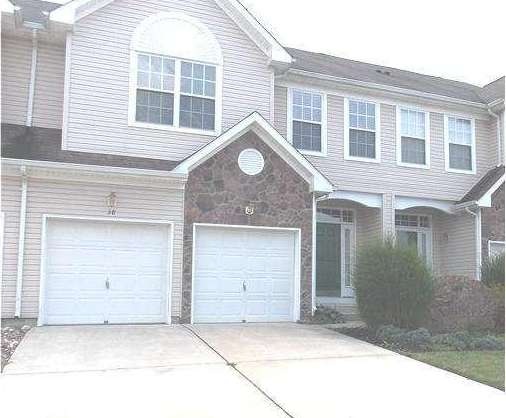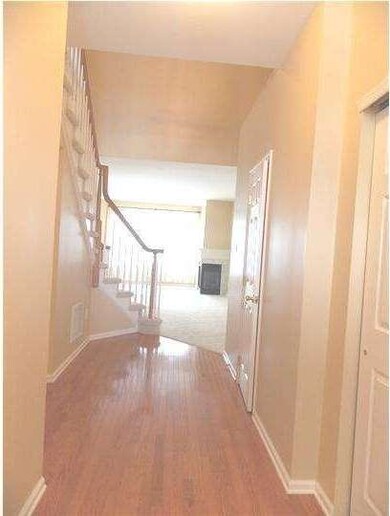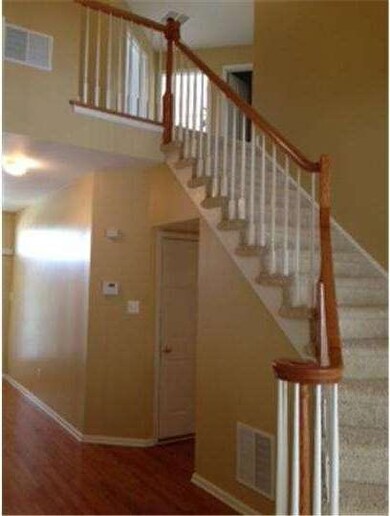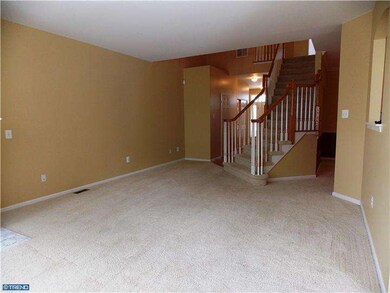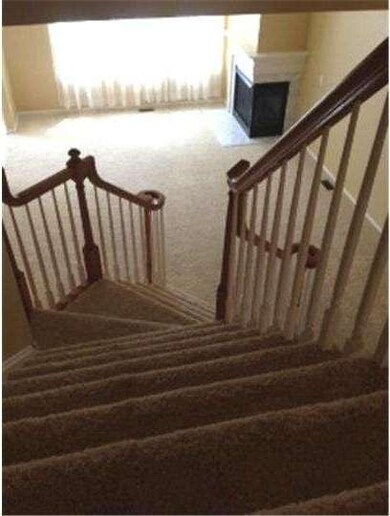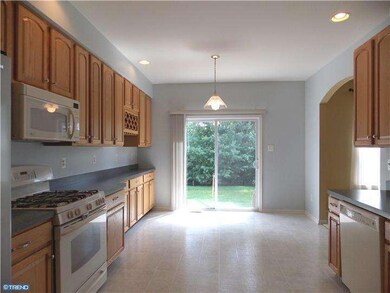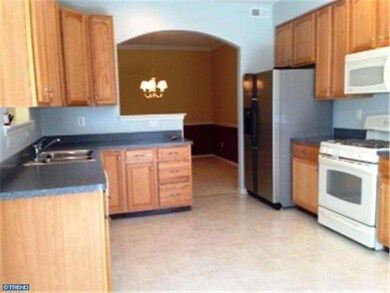
38 Cypress Point Rd Mount Holly, NJ 08060
Deerwood NeighborhoodHighlights
- Colonial Architecture
- Wood Flooring
- Community Pool
- Rancocas Valley Regional High School Rated A-
- Ceiling height of 9 feet or more
- Balcony
About This Home
As of May 2019This pristine 3 bedroom 2.5 bath townhome is in mint condition. Just drop your bags and move right in. The master suite has a fantastic walk-in closet (custom built in shelving),an additional sitting room and private balcony. Enjoy the gas fireplace with marble surround in the living room, entertain in the formal dining room. The sparkling bathrooms and bright-n-airy eat-in kitchen will not disappoint you...you'll never want to leave. Crown and decorative molding, plush carpeting, and tranquil designer colors will make you proud to say you live at prestigious Deerwood Country Club. Great location for commuters, conveniently located near the NJ Turnpike, 295, and Route 130.
Townhouse Details
Home Type
- Townhome
Est. Annual Taxes
- $6,029
Year Built
- Built in 2005
Lot Details
- 3,780 Sq Ft Lot
- Lot Dimensions are 28x135
- Property is in good condition
HOA Fees
- $149 Monthly HOA Fees
Parking
- 2 Car Direct Access Garage
- 2 Open Parking Spaces
- Garage Door Opener
- Driveway
- On-Street Parking
Home Design
- Colonial Architecture
- Flat Roof Shape
- Pitched Roof
- Aluminum Siding
- Stone Siding
- Concrete Perimeter Foundation
Interior Spaces
- 2,230 Sq Ft Home
- Property has 2 Levels
- Ceiling height of 9 feet or more
- Ceiling Fan
- Marble Fireplace
- Living Room
- Dining Room
- Unfinished Basement
- Basement Fills Entire Space Under The House
- Home Security System
- Laundry on upper level
Kitchen
- Eat-In Kitchen
- Butlers Pantry
- Self-Cleaning Oven
- Built-In Range
- Dishwasher
- Disposal
Flooring
- Wood
- Wall to Wall Carpet
- Tile or Brick
- Vinyl
Bedrooms and Bathrooms
- 3 Bedrooms
- En-Suite Primary Bedroom
- En-Suite Bathroom
- 2.5 Bathrooms
- Walk-in Shower
Outdoor Features
- Balcony
- Porch
Utilities
- Forced Air Heating and Cooling System
- Heating System Uses Gas
- Natural Gas Water Heater
- Cable TV Available
Listing and Financial Details
- Tax Lot 00021
- Assessor Parcel Number 37-01001 01-00021
Community Details
Overview
- Association fees include pool(s), common area maintenance, lawn maintenance, snow removal
- Deerwood Country C Subdivision, Brandywine Floorplan
Recreation
- Community Pool
Ownership History
Purchase Details
Home Financials for this Owner
Home Financials are based on the most recent Mortgage that was taken out on this home.Purchase Details
Home Financials for this Owner
Home Financials are based on the most recent Mortgage that was taken out on this home.Purchase Details
Home Financials for this Owner
Home Financials are based on the most recent Mortgage that was taken out on this home.Map
Similar Homes in the area
Home Values in the Area
Average Home Value in this Area
Purchase History
| Date | Type | Sale Price | Title Company |
|---|---|---|---|
| Deed | $294,500 | Foundation Title Llc | |
| Deed | $280,000 | Commonwealth Land Title Insu | |
| Deed | $331,971 | Fidelity Natl Title |
Mortgage History
| Date | Status | Loan Amount | Loan Type |
|---|---|---|---|
| Open | $74,834 | New Conventional | |
| Open | $289,165 | FHA | |
| Previous Owner | $266,000 | New Conventional | |
| Previous Owner | $265,576 | New Conventional |
Property History
| Date | Event | Price | Change | Sq Ft Price |
|---|---|---|---|---|
| 05/30/2019 05/30/19 | Sold | $294,500 | 0.0% | $132 / Sq Ft |
| 03/25/2019 03/25/19 | Pending | -- | -- | -- |
| 02/22/2019 02/22/19 | For Sale | $294,500 | +5.2% | $132 / Sq Ft |
| 11/15/2013 11/15/13 | Sold | $280,000 | +0.2% | $126 / Sq Ft |
| 10/07/2013 10/07/13 | Pending | -- | -- | -- |
| 09/13/2013 09/13/13 | Price Changed | $279,500 | -1.9% | $125 / Sq Ft |
| 09/02/2013 09/02/13 | Price Changed | $284,900 | -1.4% | $128 / Sq Ft |
| 08/08/2013 08/08/13 | For Sale | $289,000 | -- | $130 / Sq Ft |
Tax History
| Year | Tax Paid | Tax Assessment Tax Assessment Total Assessment is a certain percentage of the fair market value that is determined by local assessors to be the total taxable value of land and additions on the property. | Land | Improvement |
|---|---|---|---|---|
| 2024 | $7,885 | $291,700 | $49,600 | $242,100 |
| 2023 | $7,885 | $291,700 | $49,600 | $242,100 |
| 2022 | $7,491 | $291,700 | $49,600 | $242,100 |
| 2021 | $7,214 | $291,700 | $49,600 | $242,100 |
| 2020 | $7,185 | $291,700 | $49,600 | $242,100 |
| 2019 | $7,039 | $291,700 | $49,600 | $242,100 |
| 2018 | $6,948 | $291,700 | $49,600 | $242,100 |
| 2017 | $6,765 | $291,700 | $49,600 | $242,100 |
| 2016 | $6,639 | $291,700 | $49,600 | $242,100 |
| 2015 | $6,511 | $291,700 | $49,600 | $242,100 |
| 2014 | $6,344 | $291,700 | $49,600 | $242,100 |
Source: Bright MLS
MLS Number: 1003549762
APN: 37-01001-01-00021
- 6 Augusta Dr
- 832 Woodlane Rd
- 842 Woodlane Rd
- 710 Smith Ln
- 204 Canary Ln
- 80 Dover Rd
- 7 Seeley Dr
- 65 Dover Rd
- 7 Glascow Rd
- 50 Spyglass Ct
- 45 Dover Rd
- 425 W Country Club Dr
- 1 Regency Dr
- 22 Sawgrass Dr
- 603 Bloomfield Dr
- 894 Woodlane Rd
- 610 Bloomfield Dr
- 443 W Country Club Dr
- 11 Front St
- 444 Pennington Dr
