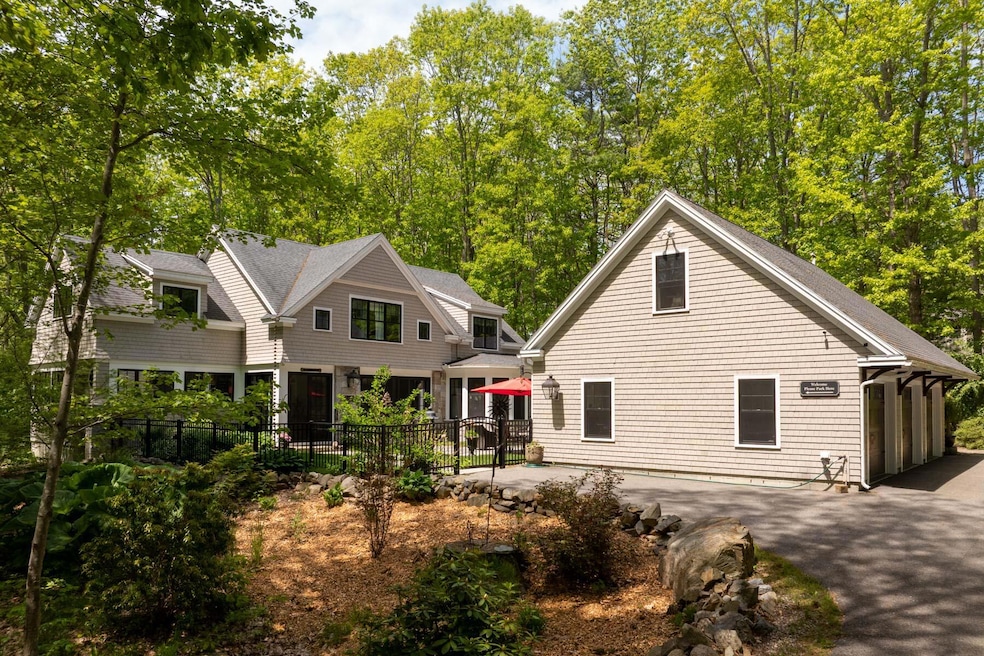
$2,095,000
- 4 Beds
- 3 Baths
- 3,888 Sq Ft
- 20 Sentry Hill Rd
- York, ME
Welcome to this masterfully designed Custom Craftsman home in the heart of prestigious York Harbor. This 4 bedroom, 3 bath architectural gem strikes the perfect balance of elegance, comfort, and seclusion wrapped in timeless New England charm. Thoughtfully built for those who appreciate design & enduring quality - this home is a true sanctuary. Privately nestled on 1+ wooded acres the home offers
Troy Williams Keller Williams Coastal and Lakes & Mountains Realty







