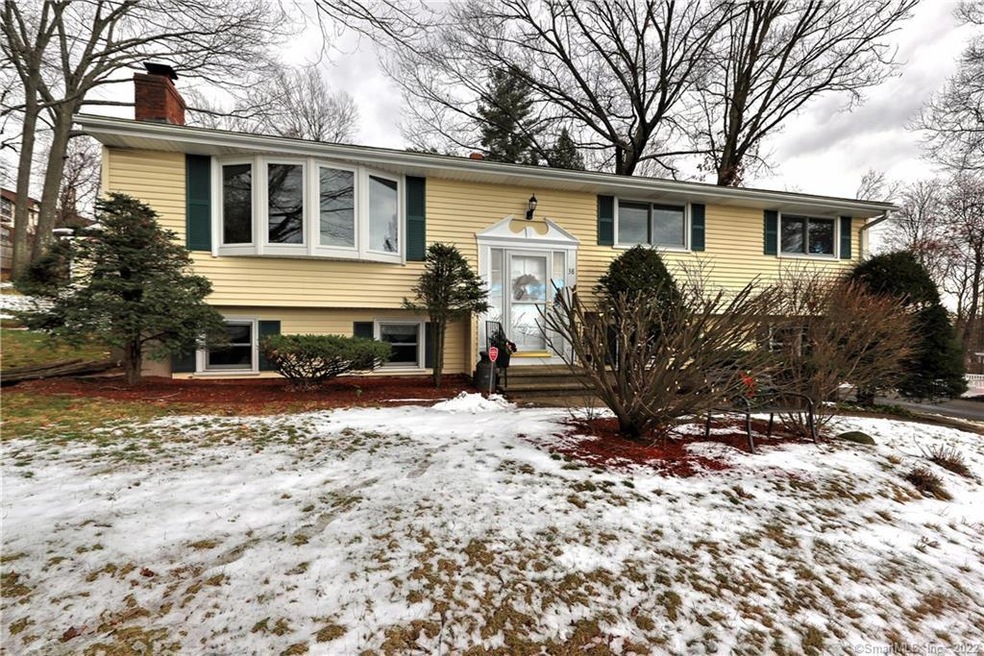
38 Debra Ln North Haven, CT 06473
Estimated Value: $389,607 - $450,000
Highlights
- Pool House
- Property is near public transit
- Attic
- Deck
- Raised Ranch Architecture
- 1 Fireplace
About This Home
As of February 2020You'll be delighted by all the updates to this home! Located at the end of a quiet Cul De Sac is this move in ready Raised Ranch. Boasting 1,300 square feet on the main level and an additional 450 of finished living space in lower level including a bar and laundry area. Recently refinished hard wood floors glow and are enhanced by the freshly painted walls and trim. The living room features a Ravelli pellet stove which makes heating the home very economical. The eat in kitchen, with newer appliances, is convenient to the dining room and offers the open concept feel that you'll love. New sliding doors lead out to the large deck with cabana complete with flooring, a window and electricity (think she-shed)! The endless perennial gardens complement the large gunite pool with newer liner.
The full bath off the hallway leads to 3 nicely sized bedrooms including a Master with it's own bath with shower.
The lower level is great for hanging out by the wood fire on those cold winter nights and lends easy access to the two car garage.
The home is cooled by 3 split systems to make those languid summer days comfy after swimming in the inground pool!
Beautiful new windows, newer roof, garage doors, oil tank, furnace, washer and dryer! A convenient location to 91, 95 and just ten minutes from Yale!
Last Agent to Sell the Property
Coldwell Banker Realty License #RES.0754215 Listed on: 12/07/2019

Home Details
Home Type
- Single Family
Est. Annual Taxes
- $5,952
Year Built
- Built in 1969
Lot Details
- 0.47 Acre Lot
- Sloped Lot
Home Design
- Raised Ranch Architecture
- Concrete Foundation
- Frame Construction
- Asphalt Shingled Roof
- Vinyl Siding
Interior Spaces
- Ceiling Fan
- 1 Fireplace
- Thermal Windows
- Pull Down Stairs to Attic
- Finished Basement
Kitchen
- Oven or Range
- Dishwasher
Bedrooms and Bathrooms
- 3 Bedrooms
- 2 Full Bathrooms
Laundry
- Laundry Room
- Laundry on lower level
- Dryer
- Washer
Home Security
- Home Security System
- Storm Doors
Parking
- 2 Car Garage
- Basement Garage
- Tuck Under Garage
- Parking Deck
- Driveway
Pool
- Pool House
- Cabana
- In Ground Pool
- Gunite Pool
Outdoor Features
- Deck
- Shed
Location
- Property is near public transit
- Property is near shops
Schools
- Montowese Elementary School
- North Haven High School
Utilities
- Cooling System Mounted In Outer Wall Opening
- Wall Furnace
- Baseboard Heating
- Heating System Uses Oil
- Heating System Uses Oil Above Ground
- Heating System Mounted To A Wall or Window
- Oil Water Heater
Community Details
- No Home Owners Association
- Public Transportation
Ownership History
Purchase Details
Home Financials for this Owner
Home Financials are based on the most recent Mortgage that was taken out on this home.Similar Homes in the area
Home Values in the Area
Average Home Value in this Area
Purchase History
| Date | Buyer | Sale Price | Title Company |
|---|---|---|---|
| Antonlicci Raffaele | $275,000 | None Available |
Mortgage History
| Date | Status | Borrower | Loan Amount |
|---|---|---|---|
| Open | Antonlicci Raffaele | $221,750 | |
| Previous Owner | Stomsky Mark M | $65,000 | |
| Previous Owner | Stomsky Mark M | $136,000 | |
| Previous Owner | Stomsky Mark M | $70,000 |
Property History
| Date | Event | Price | Change | Sq Ft Price |
|---|---|---|---|---|
| 02/06/2020 02/06/20 | Sold | $275,000 | -3.8% | $157 / Sq Ft |
| 12/07/2019 12/07/19 | For Sale | $285,900 | -- | $163 / Sq Ft |
Tax History Compared to Growth
Tax History
| Year | Tax Paid | Tax Assessment Tax Assessment Total Assessment is a certain percentage of the fair market value that is determined by local assessors to be the total taxable value of land and additions on the property. | Land | Improvement |
|---|---|---|---|---|
| 2024 | $6,402 | $184,810 | $70,070 | $114,740 |
| 2023 | $6,034 | $184,810 | $70,070 | $114,740 |
| 2022 | $5,676 | $184,810 | $70,070 | $114,740 |
| 2021 | $5,676 | $184,810 | $70,070 | $114,740 |
| 2020 | $5,677 | $184,810 | $70,070 | $114,740 |
| 2019 | $5,952 | $190,890 | $76,160 | $114,730 |
| 2018 | $5,952 | $190,890 | $76,160 | $114,730 |
| 2017 | $5,837 | $190,890 | $76,160 | $114,730 |
| 2016 | $5,828 | $190,890 | $76,160 | $114,730 |
| 2015 | $5,616 | $190,890 | $76,160 | $114,730 |
| 2014 | $5,578 | $198,520 | $83,510 | $115,010 |
Agents Affiliated with this Home
-
Sue DuBrow

Seller's Agent in 2020
Sue DuBrow
Coldwell Banker Milford
(203) 209-6728
1 in this area
91 Total Sales
-
Rosemarie Zito

Buyer's Agent in 2020
Rosemarie Zito
Coldwell Banker
(203) 804-0011
7 in this area
35 Total Sales
Map
Source: SmartMLS
MLS Number: 170256703
APN: NRHV-000004-000000-000016
- 34 Norwood Rd
- 81 Melrose Dr
- 11 Cindy Ln
- 15 Zolan Dr
- 38 Benjamin Rd
- 438 Smith Ave
- 181 Weybosset St
- 116 Crest Ave
- 145 Quinnipiac Ave
- 102 Crest Ave
- 1445 Quinnipiac Ave
- 466 Middletown Ave Unit 1
- 13 Dora Dr
- 230 Thompson St Unit 301
- 183 Thompson St Unit B
- 140 Thompson St Unit 14E
- 223 Thompson St Unit B
- 1423 Quinnipiac Ave Unit 407
- 1423 Quinnipiac Ave Unit 115
- 1423 Quinnipiac Ave Unit 808
