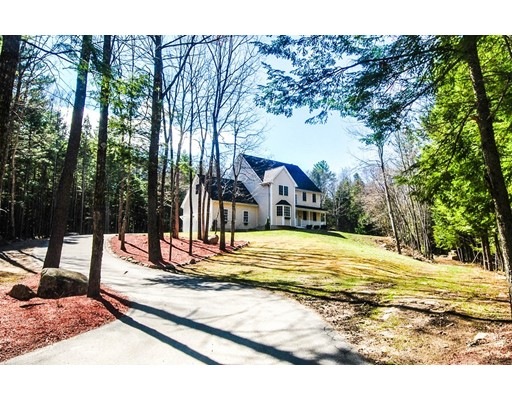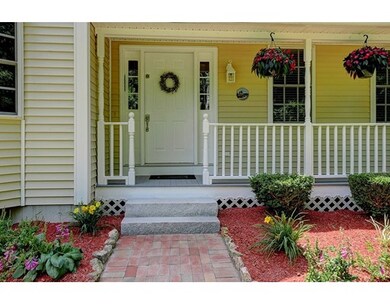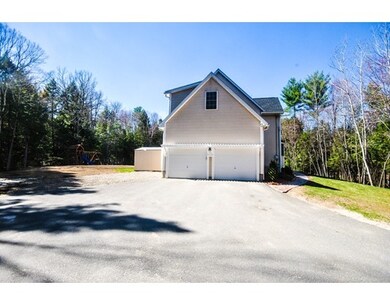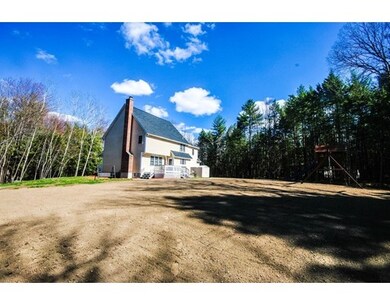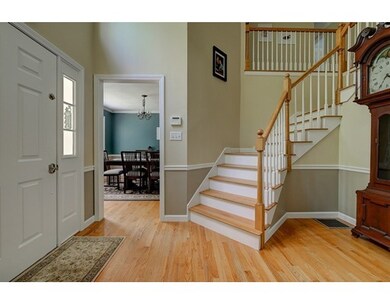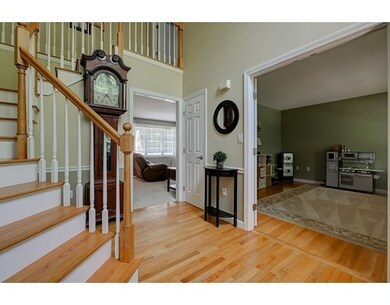
38 Dodge Rd Amherst, NH 03031
About This Home
As of June 2017Move-in-ready, this attractive well maintained home is situated on a large private lot across from conservation land and walking trails. Tucked away on a scenic country road it is just minutes to downtown Amherst, 101, and shopping centers. Featuring plenty of upgrades…granite counter tops, stainless steel appliances, and updated bathrooms with new vanities, tile floors, a Jacuzzi tub with a travertine surround, hardwood floors and new carpet throughout the home, central heat & AC and whole house fan. New Roof & New Leach Field. Principle broker has owner interest in the property.
Last Agent to Sell the Property
Matthew Cordaro
Matthew Cordaro, Independent Broker License #85602006 Listed on: 04/19/2017
Last Buyer's Agent
Matthew Cordaro
Matthew Cordaro, Independent Broker License #85602006 Listed on: 04/19/2017
Home Details
Home Type
- Single Family
Est. Annual Taxes
- $11,467
Year Built
- 1999
Utilities
- Private Sewer
Ownership History
Purchase Details
Purchase Details
Home Financials for this Owner
Home Financials are based on the most recent Mortgage that was taken out on this home.Purchase Details
Purchase Details
Home Financials for this Owner
Home Financials are based on the most recent Mortgage that was taken out on this home.Purchase Details
Purchase Details
Purchase Details
Purchase Details
Similar Homes in Amherst, NH
Home Values in the Area
Average Home Value in this Area
Purchase History
| Date | Type | Sale Price | Title Company |
|---|---|---|---|
| Warranty Deed | -- | None Available | |
| Warranty Deed | -- | None Available | |
| Warranty Deed | -- | None Available | |
| Warranty Deed | -- | None Available | |
| Warranty Deed | -- | -- | |
| Warranty Deed | $449,933 | -- | |
| Warranty Deed | $449,933 | -- | |
| Warranty Deed | $304,500 | -- | |
| Warranty Deed | $304,500 | -- | |
| Warranty Deed | $348,000 | -- | |
| Warranty Deed | $348,000 | -- | |
| Warranty Deed | $269,900 | -- | |
| Warranty Deed | $269,900 | -- | |
| Warranty Deed | $262,900 | -- | |
| Warranty Deed | $262,900 | -- |
Mortgage History
| Date | Status | Loan Amount | Loan Type |
|---|---|---|---|
| Previous Owner | $412,050 | VA | |
| Previous Owner | $430,461 | VA | |
| Previous Owner | $40,000 | Unknown | |
| Previous Owner | $302,300 | Unknown | |
| Previous Owner | $302,000 | Unknown |
Property History
| Date | Event | Price | Change | Sq Ft Price |
|---|---|---|---|---|
| 06/12/2017 06/12/17 | Sold | $449,900 | 0.0% | $180 / Sq Ft |
| 06/12/2017 06/12/17 | Sold | $449,900 | 0.0% | $178 / Sq Ft |
| 04/22/2017 04/22/17 | Pending | -- | -- | -- |
| 04/22/2017 04/22/17 | Pending | -- | -- | -- |
| 04/19/2017 04/19/17 | For Sale | $449,900 | -4.3% | $178 / Sq Ft |
| 02/06/2017 02/06/17 | For Sale | $469,900 | -- | $188 / Sq Ft |
Tax History Compared to Growth
Tax History
| Year | Tax Paid | Tax Assessment Tax Assessment Total Assessment is a certain percentage of the fair market value that is determined by local assessors to be the total taxable value of land and additions on the property. | Land | Improvement |
|---|---|---|---|---|
| 2024 | $11,467 | $500,100 | $150,600 | $349,500 |
| 2023 | $10,942 | $500,100 | $150,600 | $349,500 |
| 2022 | $10,567 | $500,100 | $150,600 | $349,500 |
| 2021 | $10,657 | $500,100 | $150,600 | $349,500 |
| 2020 | $10,466 | $367,500 | $120,600 | $246,900 |
| 2019 | $9,908 | $367,500 | $120,600 | $246,900 |
| 2018 | $10,007 | $367,500 | $120,600 | $246,900 |
| 2017 | $9,421 | $362,200 | $120,600 | $241,600 |
| 2016 | $9,091 | $362,200 | $120,600 | $241,600 |
| 2015 | $8,783 | $331,700 | $125,000 | $206,700 |
| 2014 | $8,843 | $331,700 | $125,000 | $206,700 |
| 2013 | $8,773 | $331,700 | $125,000 | $206,700 |
Agents Affiliated with this Home
-
M
Seller's Agent in 2017
Matthew Cordaro
Matthew Cordaro, Independent Broker
-
W
Buyer's Agent in 2017
Wendy Huckins
Coldwell Banker Realty Nashua
Map
Source: MLS Property Information Network (MLS PIN)
MLS Number: 72147930
APN: AMHS-000007-000017-000083
- 73 MacK Hill Rd
- 76 MacK Hill Rd
- 18 Dream Lake Dr
- 16 Dream Lake Dr
- 1B Debbie Ln
- 2 MacK Hill Rd
- 26 Middle St
- 13 Mason Rd
- 23 Bloody Brook Rd
- 135 Amherst St Unit 28
- 135 Amherst St Unit 23
- 15 Milford St
- 1 Brimstone Hill Rd
- 4 Milford St
- 2 Parker Farm Ln
- 3 Owen Ln
- 67 Kendall Hill Rd
- Map 5 Christian Hill Rd
- 67 Christian Hill Rd
- 22 Spring Hill Rd
