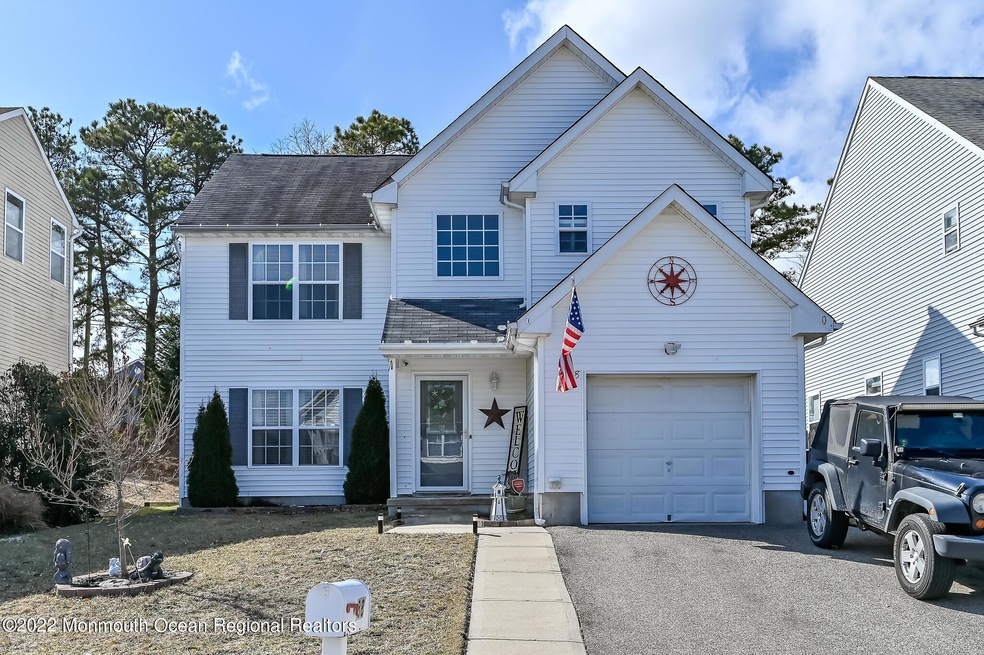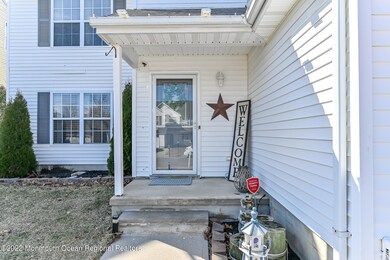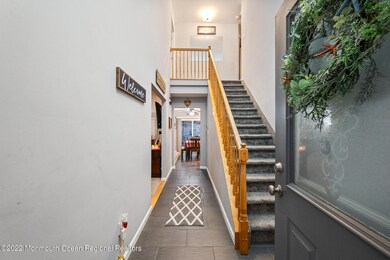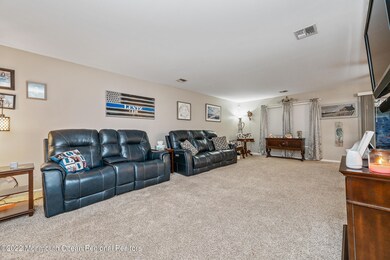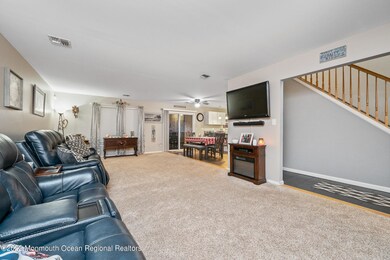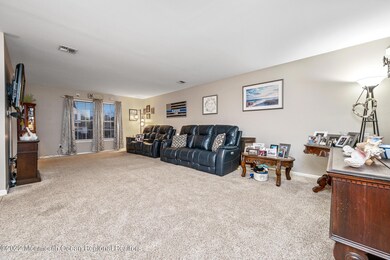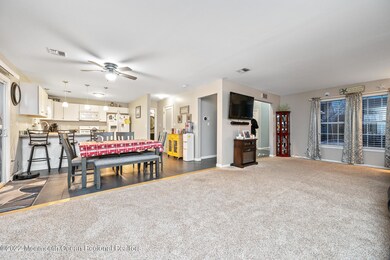
38 Dolphin Cir W Bayville, NJ 08721
Estimated Value: $495,000 - $505,000
Highlights
- Colonial Architecture
- 1 Car Direct Access Garage
- Eat-In Kitchen
- Whirlpool Bathtub
- Ceiling height of 9 feet on the main level
- Walk-In Closet
About This Home
As of June 2022Look no further! Lovely 4 Bed 2.5 Bath Colonial in the desirable Foxmoor Village neighborhood is sure to impress! Well maintained inside & out with curb appeal in a great location, just pack your bags & move right in! Foyer entry welcomes you in to find a spacious Living rm & a crisp modern palette throughout, easy to customize! Large updated Eat-in-Kitchen offers sleek SS Appliances, gorgeous granite counters, newer flrs & delightful breakfast bar. Sunsoaked Dinette with sliders to the rear Patio, too! Down the hall, a convenient 1/2 Bath & Laundry rm. Upstairs, find the main Full Bath + 4 generously sized Bedrooms, inc the Master Suite! MBR boasts it's own ensuite bath with dual vanity, stall shower & jetted tub. Park-like Backyard boasts a Patio & peaceful views. 1 Car Garage, too! Conveniently located to area schools, Rte 9 amenities, Beaches & more! Don't wait! Come & see TODAY!
Last Agent to Sell the Property
RE/MAX 1st. Advantage License #0232901 Listed on: 02/17/2022

Home Details
Home Type
- Single Family
Est. Annual Taxes
- $5,568
Year Built
- Built in 2000
Lot Details
- 6,098 Sq Ft Lot
- Lot Dimensions are 50 x 120
- Fenced
- Sloped Lot
HOA Fees
- $10 Monthly HOA Fees
Parking
- 1 Car Direct Access Garage
- Driveway
Home Design
- Colonial Architecture
- Slab Foundation
- Shingle Roof
- Vinyl Siding
Interior Spaces
- 1,817 Sq Ft Home
- 2-Story Property
- Ceiling height of 9 feet on the main level
- Ceiling Fan
- Sliding Doors
- Living Room
- Dining Room
Kitchen
- Eat-In Kitchen
- Breakfast Bar
- Gas Cooktop
- Microwave
- Dishwasher
Flooring
- Wall to Wall Carpet
- Ceramic Tile
Bedrooms and Bathrooms
- 4 Bedrooms
- Primary bedroom located on second floor
- Walk-In Closet
- Primary Bathroom is a Full Bathroom
- Dual Vanity Sinks in Primary Bathroom
- Whirlpool Bathtub
- Primary Bathroom includes a Walk-In Shower
Laundry
- Laundry Room
- Dryer
- Washer
Attic
- Attic Fan
- Pull Down Stairs to Attic
Outdoor Features
- Patio
Schools
- Clara B. Worth Elementary School
- Central Reg Middle School
- Central Regional High School
Utilities
- Forced Air Heating and Cooling System
- Heating System Uses Natural Gas
- Natural Gas Water Heater
Community Details
- Foxmoor@Millcreek Subdivision
Listing and Financial Details
- Exclusions: Personal Belongings.
- Assessor Parcel Number 06-00973-02-00014
Ownership History
Purchase Details
Purchase Details
Home Financials for this Owner
Home Financials are based on the most recent Mortgage that was taken out on this home.Purchase Details
Home Financials for this Owner
Home Financials are based on the most recent Mortgage that was taken out on this home.Purchase Details
Purchase Details
Home Financials for this Owner
Home Financials are based on the most recent Mortgage that was taken out on this home.Similar Homes in the area
Home Values in the Area
Average Home Value in this Area
Purchase History
| Date | Buyer | Sale Price | Title Company |
|---|---|---|---|
| Bellifemine Justin Royce | -- | None Listed On Document | |
| Bellifemine Justin Royce | -- | None Listed On Document | |
| Minkin Danielle | $415,999 | Elite Title Group | |
| Butckovich John | $238,000 | County Line Title Agency Inc | |
| -- | -- | -- | |
| Clark Roy | $155,062 | -- | |
| Clark Roy | $155,062 | -- |
Mortgage History
| Date | Status | Borrower | Loan Amount |
|---|---|---|---|
| Previous Owner | Minkin Danielle | $332,799 | |
| Previous Owner | Butckovich John | $243,100 | |
| Previous Owner | Clark Melissa J | $196,000 | |
| Previous Owner | Clark Melissa J | $173,000 | |
| Previous Owner | Clark Melissa J | $160,000 | |
| Previous Owner | Clark Roy | $122,000 |
Property History
| Date | Event | Price | Change | Sq Ft Price |
|---|---|---|---|---|
| 06/02/2022 06/02/22 | Sold | $415,999 | +4.0% | $229 / Sq Ft |
| 02/28/2022 02/28/22 | Pending | -- | -- | -- |
| 02/17/2022 02/17/22 | For Sale | $400,000 | 0.0% | $220 / Sq Ft |
| 07/01/2017 07/01/17 | Rented | $2,100 | 0.0% | -- |
| 04/25/2016 04/25/16 | Sold | $238,000 | -- | -- |
Tax History Compared to Growth
Tax History
| Year | Tax Paid | Tax Assessment Tax Assessment Total Assessment is a certain percentage of the fair market value that is determined by local assessors to be the total taxable value of land and additions on the property. | Land | Improvement |
|---|---|---|---|---|
| 2024 | $5,795 | $249,800 | $67,400 | $182,400 |
| 2023 | $5,688 | $249,800 | $67,400 | $182,400 |
| 2022 | $5,688 | $249,800 | $67,400 | $182,400 |
| 2021 | $5,568 | $249,800 | $67,400 | $182,400 |
| 2020 | $5,568 | $249,800 | $67,400 | $182,400 |
| 2019 | $5,413 | $249,800 | $67,400 | $182,400 |
| 2018 | $5,396 | $249,800 | $67,400 | $182,400 |
| 2017 | $5,196 | $249,800 | $67,400 | $182,400 |
| 2016 | $5,168 | $249,800 | $67,400 | $182,400 |
| 2015 | $5,026 | $249,800 | $67,400 | $182,400 |
| 2014 | $4,884 | $249,800 | $67,400 | $182,400 |
Agents Affiliated with this Home
-
Robert Dekanski

Seller's Agent in 2022
Robert Dekanski
RE/MAX
(800) 691-0485
83 in this area
3,014 Total Sales
-
Michael Laico
M
Seller Co-Listing Agent in 2022
Michael Laico
RE/MAX
(732) 742-0105
19 in this area
589 Total Sales
-
Elba Lupo

Buyer's Agent in 2022
Elba Lupo
EXP Realty
(732) 661-8411
1 in this area
78 Total Sales
-
Amy Peak Jengo

Seller's Agent in 2017
Amy Peak Jengo
RE/MAX
(732) 870-6300
1 in this area
63 Total Sales
-
B
Buyer's Agent in 2017
Barbara Roth
VRI Homes
-
Candace Golembeski

Seller's Agent in 2016
Candace Golembeski
RE/MAX
(732) 410-7100
5 in this area
70 Total Sales
Map
Source: MOREMLS (Monmouth Ocean Regional REALTORS®)
MLS Number: 22204323
APN: 06-00973-02-00014
- 28 Dolphin Cir W
- 0 Fremont Unit NJOC2033136
- 0 Fremont Unit 22510020
- 16 Lena Ct
- 78 Dolphin Cir E
- 18 Forest View Dr
- 175 Southern Blvd
- 830 Atlantic City Blvd
- 0 Mariciel Ave
- 00 Nolan Ave
- 0 Serpentine Dr Unit 22500910
- 228 Elizabeth Ave
- 421 Princeton Ave
- 759 Route 9
- 759 Atlantic City Blvd
- 1 Potters Creek Ct
- 0 Floral Ave
- 0 Tallwood Way
- 43 Brittany Dr
- 40 Butler Blvd
- 38 Dolphin Cir W
- 36 Dolphin Cir W
- 40 Dolphin Cir W
- 34 Dolphin Cir W
- 42 Dolphin Cir W
- 32 Dolphin Cir W
- 37 Dolphin Cir W
- 35 Dolphin Cir W
- 39 Dolphin Cir W
- 44 Dolphin Cir W
- 33 Dolphin Cir W
- 30 Dolphin Cir W
- 31 Dolphin Cir W
- 46 Dolphin Cir W
- 45 Dolphin Cir W
- 3 Orsaf Ln
- 29 Dolphin Cir W
- 2 Orsaf Ln
- 5 Orsaf Ln
- 48 Dolphin Cir W
