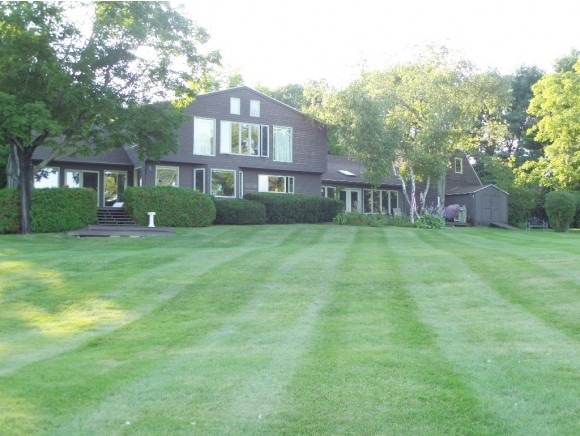
38 Dover Rd Durham, NH 03824
Highlights
- River Front
- 3.77 Acre Lot
- 2 Car Attached Garage
- Mast Way School Rated A-
- Wood Burning Stove
- Zoned Heating
About This Home
As of June 2021This home is located at 38 Dover Rd, Durham, NH 03824 and is currently priced at $772,500, approximately $158 per square foot. This property was built in 1960. 38 Dover Rd is a home located in Strafford County with nearby schools including Mast Way School, Oyster River Middle School, and Oyster River High School.
Last Agent to Sell the Property
Great Island Realty LLC License #009918 Listed on: 04/16/2017
Home Details
Home Type
- Single Family
Est. Annual Taxes
- $26,154
Year Built
- 1960
Lot Details
- 3.77 Acre Lot
- River Front
- Lot Sloped Up
- Property is zoned RA
Parking
- 2 Car Attached Garage
Home Design
- Concrete Foundation
- Wood Frame Construction
- Shingle Roof
- Wood Siding
- Clap Board Siding
Interior Spaces
- 2-Story Property
- Wood Burning Stove
- Water Views
- Stove
Bedrooms and Bathrooms
- 4 Bedrooms
Partially Finished Basement
- Basement Fills Entire Space Under The House
- Interior Basement Entry
- Crawl Space
Utilities
- Zoned Heating
- Hot Water Heating System
- Heating System Uses Gas
- Heating System Uses Oil
- 200+ Amp Service
- Drilled Well
Listing and Financial Details
- Legal Lot and Block 5 / 20
Ownership History
Purchase Details
Home Financials for this Owner
Home Financials are based on the most recent Mortgage that was taken out on this home.Purchase Details
Home Financials for this Owner
Home Financials are based on the most recent Mortgage that was taken out on this home.Purchase Details
Similar Homes in Durham, NH
Home Values in the Area
Average Home Value in this Area
Purchase History
| Date | Type | Sale Price | Title Company |
|---|---|---|---|
| Warranty Deed | $1,802,000 | None Available | |
| Warranty Deed | $772,533 | -- | |
| Warranty Deed | -- | -- |
Mortgage History
| Date | Status | Loan Amount | Loan Type |
|---|---|---|---|
| Previous Owner | $300,000 | Credit Line Revolving | |
| Previous Owner | $510,000 | Stand Alone Refi Refinance Of Original Loan | |
| Previous Owner | $158,000 | Stand Alone Refi Refinance Of Original Loan | |
| Previous Owner | $430,000 | Adjustable Rate Mortgage/ARM | |
| Previous Owner | $422,500 | Purchase Money Mortgage | |
| Previous Owner | $150,000 | Credit Line Revolving | |
| Previous Owner | $50,000 | Unknown | |
| Previous Owner | $290,000 | Unknown | |
| Previous Owner | $50,000 | Unknown | |
| Previous Owner | $260,000 | Unknown |
Property History
| Date | Event | Price | Change | Sq Ft Price |
|---|---|---|---|---|
| 06/18/2021 06/18/21 | Sold | $1,802,000 | -8.8% | $350 / Sq Ft |
| 05/08/2021 05/08/21 | Pending | -- | -- | -- |
| 04/28/2021 04/28/21 | For Sale | $1,975,000 | +155.7% | $383 / Sq Ft |
| 07/14/2017 07/14/17 | Sold | $772,500 | -2.8% | $159 / Sq Ft |
| 07/14/2017 07/14/17 | Pending | -- | -- | -- |
| 04/16/2017 04/16/17 | For Sale | $795,000 | -- | $164 / Sq Ft |
Tax History Compared to Growth
Tax History
| Year | Tax Paid | Tax Assessment Tax Assessment Total Assessment is a certain percentage of the fair market value that is determined by local assessors to be the total taxable value of land and additions on the property. | Land | Improvement |
|---|---|---|---|---|
| 2021 | $26,154 | $937,100 | $301,800 | $635,300 |
| 2020 | $22,112 | $797,400 | $301,800 | $495,600 |
| 2019 | $22,612 | $772,600 | $301,800 | $470,800 |
| 2018 | $20,538 | $766,400 | $301,800 | $464,600 |
| 2017 | $16,976 | $572,200 | $202,700 | $369,500 |
| 2016 | $17,012 | $572,200 | $202,700 | $369,500 |
| 2015 | $17,080 | $572,200 | $202,700 | $369,500 |
| 2014 | $17,464 | $572,200 | $202,700 | $369,500 |
| 2013 | $17,401 | $572,200 | $202,700 | $369,500 |
Agents Affiliated with this Home
-

Seller's Agent in 2021
Michelle Ricciuti
KW Coastal and Lakes & Mountains Realty
(781) 956-6899
1 in this area
17 Total Sales
-

Buyer's Agent in 2021
Josh Pacheco
Red Post Realty
(603) 812-8142
2 in this area
84 Total Sales
-

Seller's Agent in 2017
Patti Kemen
Great Island Realty LLC
(603) 661-5393
14 Total Sales
Map
Source: PrimeMLS
MLS Number: 4649312
APN: DRHM-000010-000020-000005
