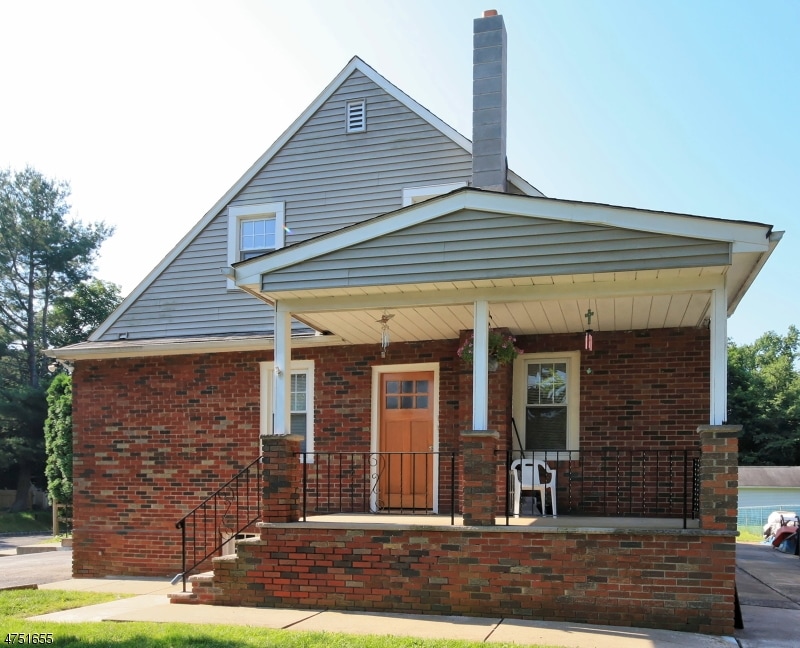
38 Duval St Bridgewater, NJ 08807
Estimated Value: $569,000 - $659,000
Highlights
- Cape Cod Architecture
- Main Floor Bedroom
- Workshop
- Bradley Gardens Primary School Rated A
- Home Office
- Formal Dining Room
About This Home
As of April 2018Brick and vinyl cape with mother daughter set up. 2nd floor has a full bath, kitchen, large bedroom and living room and 2 smaller rooms perfect as offices. Newer thermal pane windows. The first floor enjoys 2 bedrooms, large living room with attached porch, formal dining room, very nice large kitchen. The basement has washer dryer hookups, 3rd full bathroom that works but sold as-is. Each level enjoys it's own electric and gas meters, there is one water service and one hot water radiator heating system. This is a perfect mother daughter set up, legal 2 family (grandfathered allowance-paperwork on mls showing this) but could easily be a perfect single family at a great price also. The 2nd floor has been totally remodeled in 2017. Thermal pane windows.
Last Listed By
DAVID LEAHY
COLDWELL BANKER REALTY Listed on: 10/06/2017
Home Details
Home Type
- Single Family
Est. Annual Taxes
- $6,668
Year Built
- Built in 1942
Lot Details
- 0.25 Acre Lot
- Wood Fence
Home Design
- Cape Cod Architecture
- Brick Exterior Construction
- Vinyl Siding
Interior Spaces
- 1,850 Sq Ft Home
- Ceiling Fan
- Thermal Windows
- Family Room
- Living Room
- Formal Dining Room
- Home Office
- Workshop
- Storage Room
- Walk-Out Basement
Kitchen
- Eat-In Kitchen
- Gas Oven or Range
- Dishwasher
Bedrooms and Bathrooms
- 3 Bedrooms
- Main Floor Bedroom
- 3 Full Bathrooms
Parking
- 3 Parking Spaces
- Gravel Driveway
Outdoor Features
- Porch
Utilities
- Radiator
- Standard Electricity
Listing and Financial Details
- Assessor Parcel Number 2706-00120-0000-00007-0000-
- Tax Block *
Ownership History
Purchase Details
Home Financials for this Owner
Home Financials are based on the most recent Mortgage that was taken out on this home.Similar Homes in the area
Home Values in the Area
Average Home Value in this Area
Purchase History
| Date | Buyer | Sale Price | Title Company |
|---|---|---|---|
| Hatto Elizabeth | $340,000 | Fidelity Natl Title Ins Co |
Mortgage History
| Date | Status | Borrower | Loan Amount |
|---|---|---|---|
| Open | Hatto Daniel A | $335,098 | |
| Closed | Hatto Daniel A | $337,721 | |
| Closed | Hatto Elizabeth | $333,841 |
Property History
| Date | Event | Price | Change | Sq Ft Price |
|---|---|---|---|---|
| 04/16/2018 04/16/18 | Sold | $340,000 | 0.0% | $184 / Sq Ft |
| 04/16/2018 04/16/18 | Sold | $340,000 | -1.4% | $184 / Sq Ft |
| 11/24/2017 11/24/17 | Pending | -- | -- | -- |
| 11/24/2017 11/24/17 | Pending | -- | -- | -- |
| 10/06/2017 10/06/17 | For Sale | $345,000 | 0.0% | $186 / Sq Ft |
| 09/20/2017 09/20/17 | For Sale | $345,000 | -- | $187 / Sq Ft |
Tax History Compared to Growth
Tax History
| Year | Tax Paid | Tax Assessment Tax Assessment Total Assessment is a certain percentage of the fair market value that is determined by local assessors to be the total taxable value of land and additions on the property. | Land | Improvement |
|---|---|---|---|---|
| 2024 | $8,068 | $405,000 | $164,800 | $240,200 |
| 2023 | $7,555 | $372,000 | $164,800 | $207,200 |
| 2022 | $7,149 | $338,500 | $159,800 | $178,700 |
| 2021 | $7,119 | $333,500 | $159,800 | $173,700 |
| 2020 | $7,129 | $331,100 | $159,800 | $171,300 |
| 2019 | $7,119 | $327,600 | $159,800 | $167,800 |
| 2018 | $7,023 | $324,100 | $159,800 | $164,300 |
| 2017 | $6,782 | $312,700 | $159,800 | $152,900 |
| 2016 | $6,669 | $312,200 | $159,800 | $152,400 |
| 2015 | $6,603 | $309,400 | $159,800 | $149,600 |
| 2014 | $6,517 | $300,600 | $159,800 | $140,800 |
Agents Affiliated with this Home
-
D
Seller's Agent in 2018
DAVID LEAHY
COLDWELL BANKER REALTY
-
William Hopf

Buyer's Agent in 2018
William Hopf
COLDWELL BANKER REALTY
(973) 229-7675
Map
Source: Garden State MLS
MLS Number: 3423145
APN: 06-00120-0000-00007
- 204 Old York Rd
- 61 Duval St
- 27 Mcbride Way
- 45 Shannon Rd
- 65 Shannon Rd
- 31 Shannon Rd
- 27 Roanoke Rd
- 57 Walnut Ave
- 119 Pine St
- 10 Tiffin Place
- 87 Ivy Ln
- 167 Brahma Ave
- 121 Maple St
- 186 Brahma Ave
- 142 Oak St
- 120 Chestnut St
- 1 Van Fleet Ct
- 65 N Branch River Rd
- 111 N Branch River Rd Condo Unit 111
- 733 U S 202
