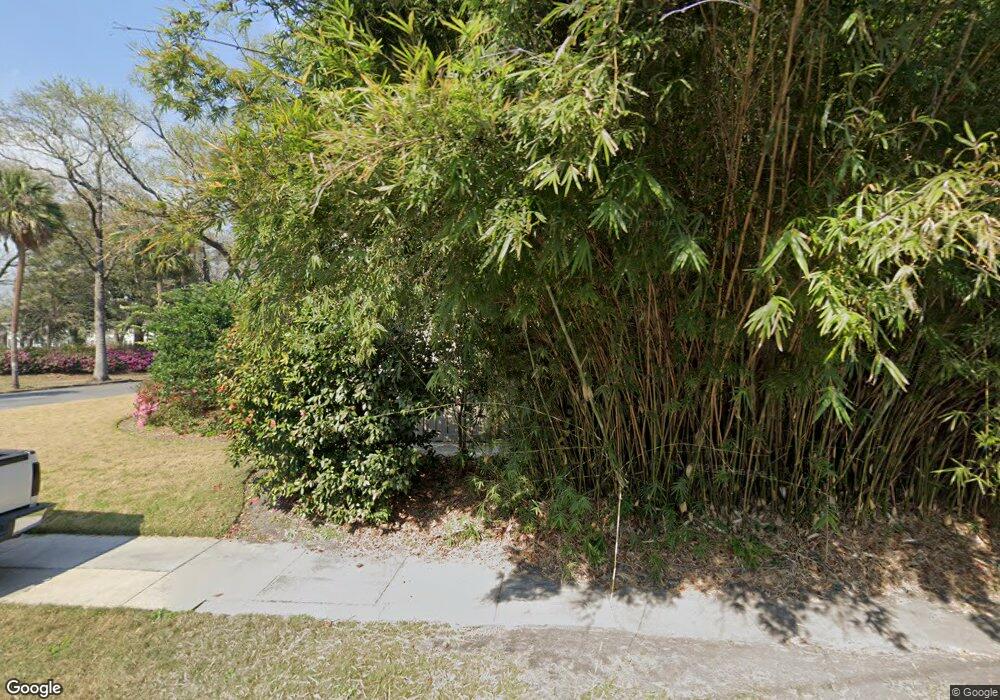38 E 52nd St Savannah, GA 31405
Ardsley Park-Chatham Crescent NeighborhoodEstimated Value: $1,141,000 - $1,803,000
4
Beds
4
Baths
4,353
Sq Ft
$326/Sq Ft
Est. Value
About This Home
This home is located at 38 E 52nd St, Savannah, GA 31405 and is currently estimated at $1,417,435, approximately $325 per square foot. 38 E 52nd St is a home located in Chatham County with nearby schools including Jacob G. Smith Elementary School, Myers Middle School, and Beach High School.
Ownership History
Date
Name
Owned For
Owner Type
Purchase Details
Closed on
Jan 2, 2019
Sold by
Brennan Patricia W
Bought by
Crow Tracy D
Current Estimated Value
Home Financials for this Owner
Home Financials are based on the most recent Mortgage that was taken out on this home.
Original Mortgage
$275,000
Outstanding Balance
$176,119
Interest Rate
4.7%
Mortgage Type
New Conventional
Estimated Equity
$1,241,316
Purchase Details
Closed on
Dec 15, 2015
Sold by
Brennan Edward T
Bought by
Brennan Patricia W
Create a Home Valuation Report for This Property
The Home Valuation Report is an in-depth analysis detailing your home's value as well as a comparison with similar homes in the area
Home Values in the Area
Average Home Value in this Area
Purchase History
| Date | Buyer | Sale Price | Title Company |
|---|---|---|---|
| Crow Tracy D | $375,000 | -- | |
| Brennan Patricia W | -- | -- |
Source: Public Records
Mortgage History
| Date | Status | Borrower | Loan Amount |
|---|---|---|---|
| Open | Crow Tracy D | $275,000 |
Source: Public Records
Tax History
| Year | Tax Paid | Tax Assessment Tax Assessment Total Assessment is a certain percentage of the fair market value that is determined by local assessors to be the total taxable value of land and additions on the property. | Land | Improvement |
|---|---|---|---|---|
| 2025 | $4,706 | $494,840 | $128,000 | $366,840 |
| 2024 | $40 | $455,600 | $104,000 | $351,600 |
| 2023 | $2,142 | $412,080 | $129,600 | $282,480 |
| 2022 | $4,314 | $341,560 | $40,000 | $301,560 |
| 2021 | $6,267 | $287,160 | $40,000 | $247,160 |
| 2020 | $4,385 | $150,000 | $20,800 | $129,200 |
| 2019 | $6,532 | $208,720 | $37,480 | $171,240 |
| 2018 | $6,521 | $208,720 | $37,480 | $171,240 |
| 2017 | $5,839 | $208,720 | $37,480 | $171,240 |
| 2016 | $2,781 | $240,960 | $37,480 | $203,480 |
| 2015 | $5,765 | $208,720 | $37,480 | $171,240 |
| 2014 | $7,457 | $215,080 | $0 | $0 |
Source: Public Records
Map
Nearby Homes
Your Personal Tour Guide
Ask me questions while you tour the home.
