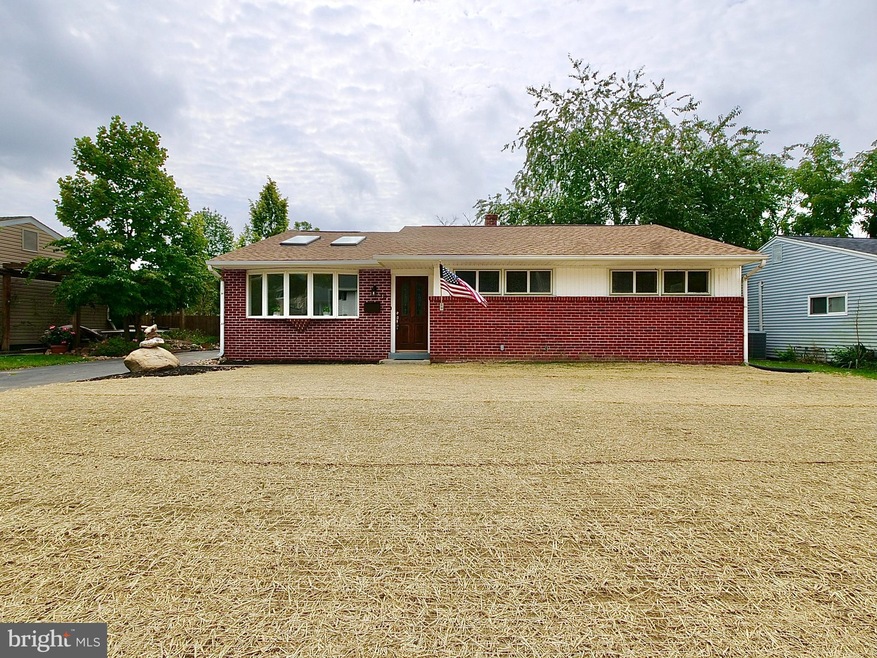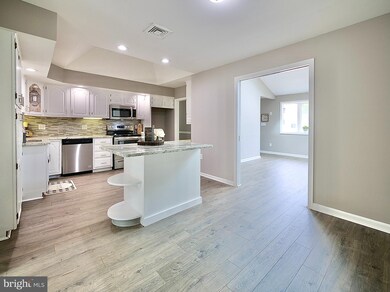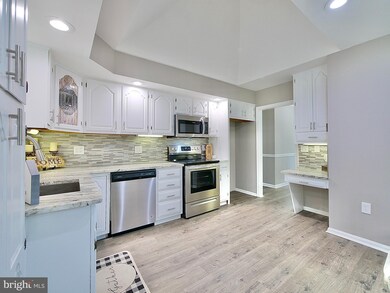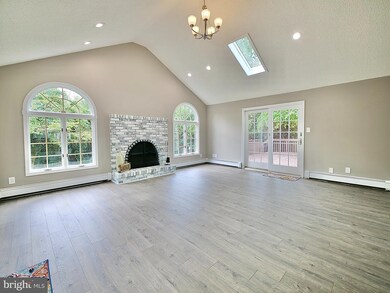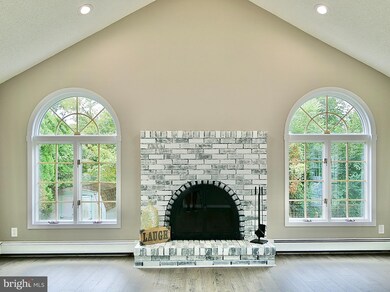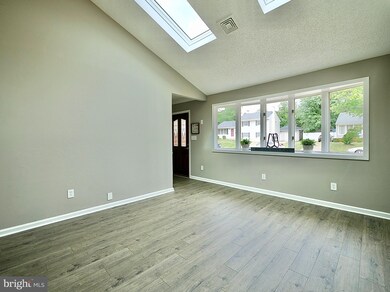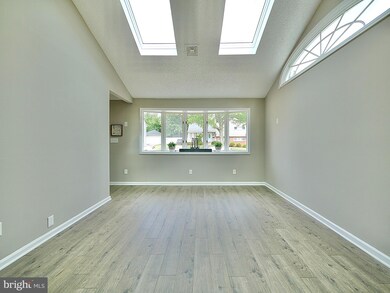
38 E Avon Dr Claymont, DE 19703
Highlights
- Rambler Architecture
- No HOA
- Property is in very good condition
- Claymont Elementary School Rated A
- Central Air
- Carpet
About This Home
As of October 2021Appraised over list, and only the sale of buyers' home falling thru makes this beauty available again!! Don't miss out on this Ashbourne Hills , super cute & move in ready home! Large family room addition makes this home better than the rest!!! Enter the front door to your foyer way offering a double coat closet & a pantry closet with shelving! To the left you will find your formal living room/sitting area this super bright room offers 2 skylight windows, vaulted ceilings, a bow window & laminate flooring. The double pocket doors lead you to your dining area & kitchen! Kitchen offers white cabinets, tasteful granite counter tops, recessed lighting, vaulted ceilings, a moveable island/breakfast bar, deep stainless sink with detachable faucet, brand new stainless steel appliances, & a cute desk area. Off of the kitchen you will find a HUGE family room with a beautiful brick fireplace! Brick fireplace has been white washed and is sure to catch your attention! Family room also offers windows all around, 2 sets of French doors, recessed lighting, laminate flooring & access to the oversized deck & almost fully fenced back yard. Back inside & down the hall you will find your updated full bathroom with new, white vanity, toilet, & tub surround. Off the bathroom is your laundry room which also provides access to the back yard/deck, and large storage closets. Down the hall you will find 3 generous sized bedrooms all offering brand new carpet, ceiling fan/light combos & double closets. Pull down steps lead you to your attic- perfect for storage!! Roof and skylight windows are brand new!! Move right in and enjoy your back to school BBQ! Beautiful home, great colors, cabinets and more! Come see!
Owner is a licensed Realtor.
Last Agent to Sell the Property
Keller Williams Real Estate - Media License #AB066297 Listed on: 08/13/2021

Home Details
Home Type
- Single Family
Est. Annual Taxes
- $1,539
Year Built
- Built in 1955
Lot Details
- 6,970 Sq Ft Lot
- Lot Dimensions are 70.50 x 110.00
- Chain Link Fence
- Property is in very good condition
- Property is zoned NC6.5
Home Design
- Rambler Architecture
- Brick Exterior Construction
- Shingle Roof
- Vinyl Siding
Interior Spaces
- 1,350 Sq Ft Home
- Property has 1 Level
- Brick Fireplace
- Laundry on main level
Flooring
- Carpet
- Laminate
Bedrooms and Bathrooms
- 3 Main Level Bedrooms
- 1 Full Bathroom
Parking
- 2 Parking Spaces
- 2 Driveway Spaces
Utilities
- Central Air
- Back Up Electric Heat Pump System
- Electric Water Heater
Community Details
- No Home Owners Association
- Ashbourne Hills Subdivision
Listing and Financial Details
- Tax Lot 277
- Assessor Parcel Number 06-058.00-277
Ownership History
Purchase Details
Home Financials for this Owner
Home Financials are based on the most recent Mortgage that was taken out on this home.Purchase Details
Home Financials for this Owner
Home Financials are based on the most recent Mortgage that was taken out on this home.Purchase Details
Home Financials for this Owner
Home Financials are based on the most recent Mortgage that was taken out on this home.Similar Homes in Claymont, DE
Home Values in the Area
Average Home Value in this Area
Purchase History
| Date | Type | Sale Price | Title Company |
|---|---|---|---|
| Deed | -- | None Available | |
| Deed | -- | None Available | |
| Deed | $179,500 | None Available |
Mortgage History
| Date | Status | Loan Amount | Loan Type |
|---|---|---|---|
| Open | $260,910 | New Conventional | |
| Previous Owner | $176,248 | FHA |
Property History
| Date | Event | Price | Change | Sq Ft Price |
|---|---|---|---|---|
| 10/29/2021 10/29/21 | Sold | $289,900 | +3.6% | $215 / Sq Ft |
| 09/21/2021 09/21/21 | Pending | -- | -- | -- |
| 09/18/2021 09/18/21 | For Sale | $279,900 | 0.0% | $207 / Sq Ft |
| 08/16/2021 08/16/21 | Pending | -- | -- | -- |
| 08/13/2021 08/13/21 | For Sale | $279,900 | +47.3% | $207 / Sq Ft |
| 03/24/2021 03/24/21 | Sold | $190,000 | -9.5% | $162 / Sq Ft |
| 03/09/2021 03/09/21 | Pending | -- | -- | -- |
| 03/06/2021 03/06/21 | For Sale | $209,900 | +16.9% | $179 / Sq Ft |
| 11/15/2012 11/15/12 | Sold | $179,500 | -3.0% | $153 / Sq Ft |
| 10/30/2012 10/30/12 | Price Changed | $185,000 | 0.0% | $157 / Sq Ft |
| 10/29/2012 10/29/12 | Pending | -- | -- | -- |
| 10/11/2012 10/11/12 | Pending | -- | -- | -- |
| 08/21/2012 08/21/12 | For Sale | $185,000 | 0.0% | $157 / Sq Ft |
| 08/09/2012 08/09/12 | Pending | -- | -- | -- |
| 06/27/2012 06/27/12 | Price Changed | $185,000 | -2.1% | $157 / Sq Ft |
| 04/16/2012 04/16/12 | Price Changed | $189,000 | -3.0% | $161 / Sq Ft |
| 03/06/2012 03/06/12 | Price Changed | $194,900 | -2.1% | $166 / Sq Ft |
| 01/18/2012 01/18/12 | Price Changed | $199,000 | -5.2% | $169 / Sq Ft |
| 01/02/2012 01/02/12 | For Sale | $210,000 | -- | $179 / Sq Ft |
Tax History Compared to Growth
Tax History
| Year | Tax Paid | Tax Assessment Tax Assessment Total Assessment is a certain percentage of the fair market value that is determined by local assessors to be the total taxable value of land and additions on the property. | Land | Improvement |
|---|---|---|---|---|
| 2024 | $1,655 | $43,500 | $10,900 | $32,600 |
| 2023 | $1,513 | $43,500 | $10,900 | $32,600 |
| 2022 | $1,539 | $43,500 | $10,900 | $32,600 |
| 2021 | $1,539 | $43,500 | $10,900 | $32,600 |
| 2020 | $769 | $43,500 | $10,900 | $32,600 |
| 2019 | $2,000 | $43,500 | $10,900 | $32,600 |
| 2018 | $494 | $43,500 | $10,900 | $32,600 |
| 2017 | $1,447 | $43,500 | $10,900 | $32,600 |
| 2016 | $1,447 | $43,500 | $10,900 | $32,600 |
| 2015 | $1,331 | $43,500 | $10,900 | $32,600 |
| 2014 | $1,331 | $43,500 | $10,900 | $32,600 |
Agents Affiliated with this Home
-

Seller's Agent in 2021
Phyllis Lynch
Keller Williams Real Estate - Media
(610) 636-3014
11 in this area
333 Total Sales
-

Seller's Agent in 2021
Matthew Zaiss
BHHS Fox & Roach
(302) 275-8643
2 in this area
46 Total Sales
-

Buyer's Agent in 2021
DAVID WALMSLEY
RE/MAX
(302) 584-5299
2 in this area
23 Total Sales
-

Buyer's Agent in 2021
Brooke May-Lynch
Keller Williams Real Estate - Media
(610) 500-9516
14 in this area
300 Total Sales
-

Seller's Agent in 2012
H. Peter Tran
Premier Realty Inc
(302) 547-9003
55 Total Sales
-

Buyer's Agent in 2012
Mark Macomber
RE/MAX
(302) 584-0815
71 Total Sales
Map
Source: Bright MLS
MLS Number: DENC2004818
APN: 06-058.00-277
- 15 N Avon Dr
- 943 Manor Ave N
- 143 Honeywell Dr
- 3529 Naamans Dr
- 3736 Green St
- 1375 Parish Ave
- 167 W Shelley Dr
- 1092 Worth Ln Unit BL12
- 719 Peachtree Rd
- 50 & 52 Lawson Ave
- 84 Ruby Dr
- 203 Commonwealth Ave
- 37 2nd Ave
- 6 Variton Dr
- 26 Denham Ave
- 198 Honeywell Dr
- 8 Commonwealth Ave
- 48 4th Ave
- 1004 Stonewood Rd
- 14 1/2 Forrest Ave
