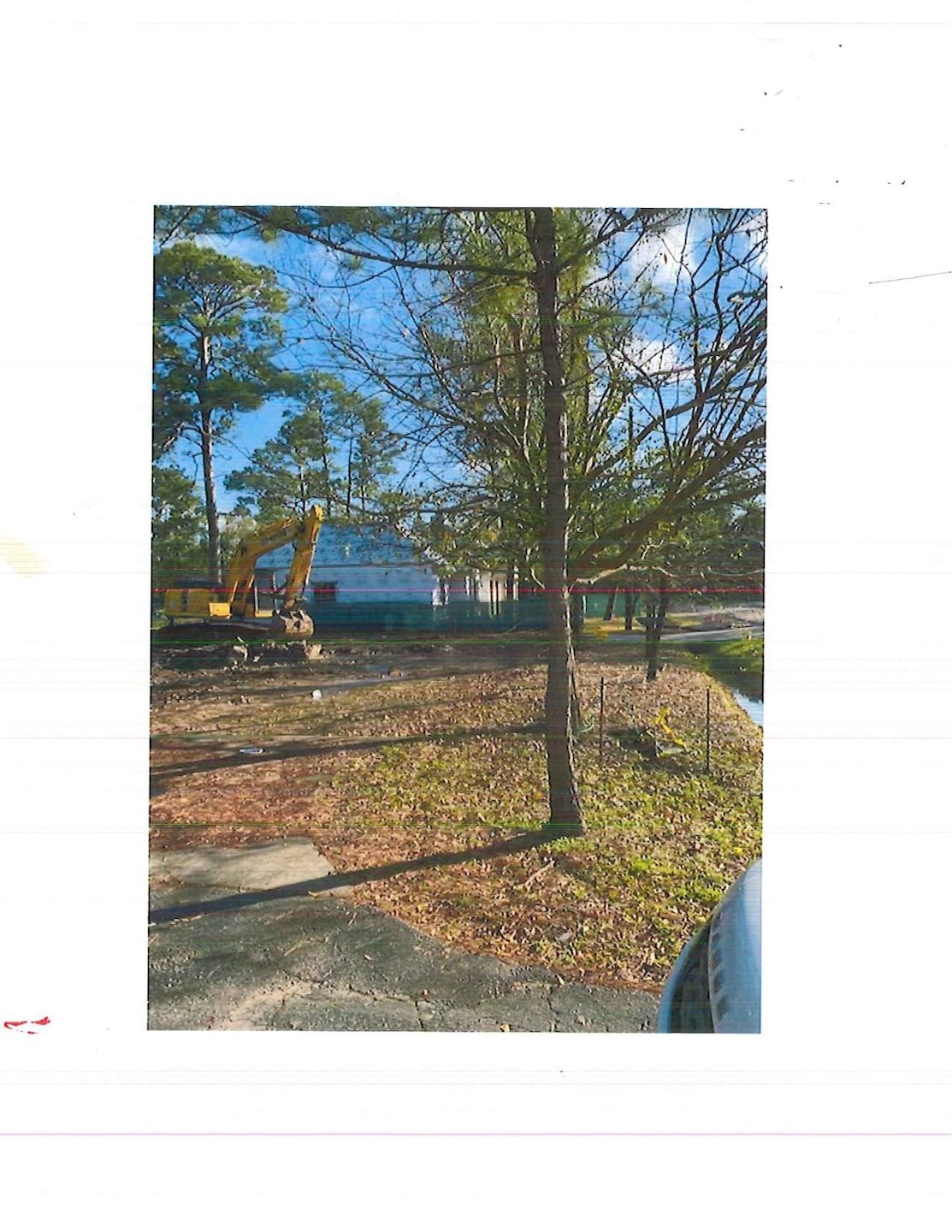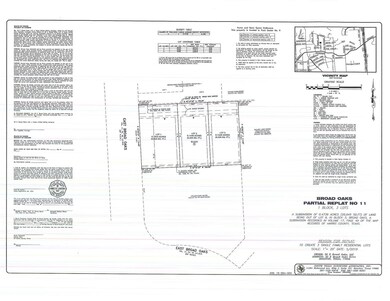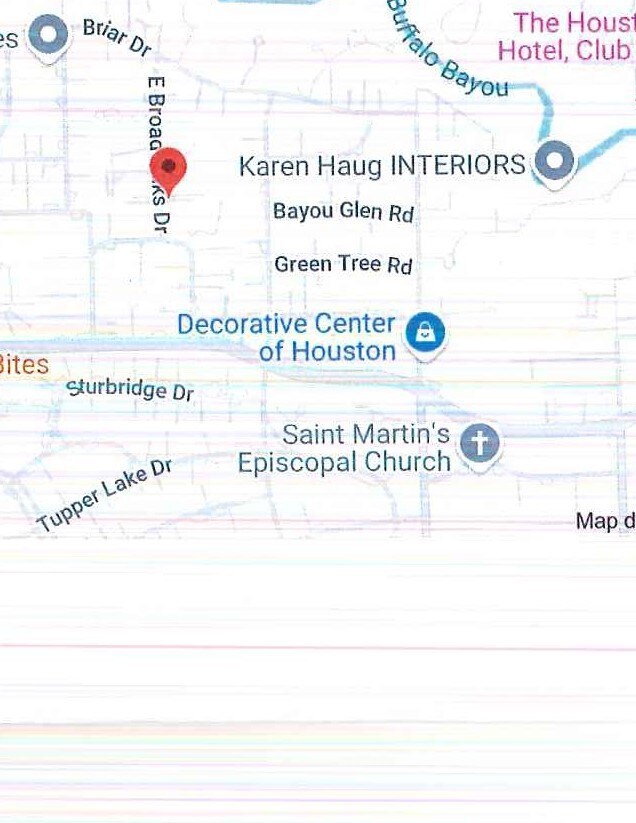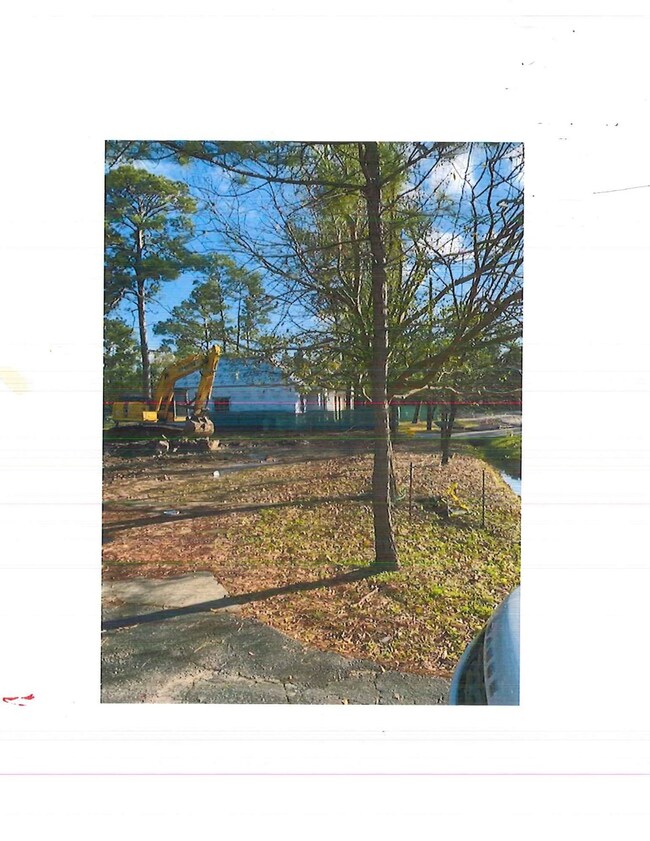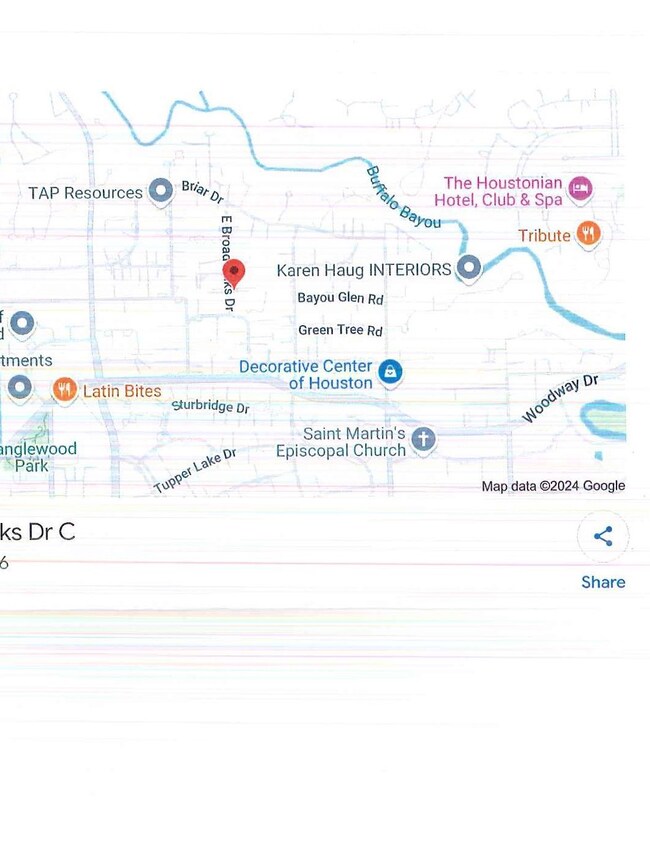
38 E Broad Oaks Dr Unit C Houston, TX 77056
Outlying Houston NeighborhoodEstimated payment $15,151/month
Total Views
3,388
4
Beds
3.5
Baths
4,608
Sq Ft
$553
Price per Sq Ft
Highlights
- Home Under Construction
- Deck
- Corner Lot
- French Provincial Architecture
- Wood Flooring
- High Ceiling
About This Home
Wonderful Patio home by Abercrombie Custom Homes in much desirable Broad Oaks area. This home has large Primary Bedroom with 4 secondary Bedrooms, Game Room, Study, Bar and Home Office.
Home Details
Home Type
- Single Family
Est. Annual Taxes
- $10,837
Year Built
- 1971
Lot Details
- 8,028 Sq Ft Lot
- Lot Dimensions are 114x70
- West Facing Home
- Corner Lot
- Cleared Lot
- Back Yard Fenced and Side Yard
HOA Fees
- $42 Monthly HOA Fees
Parking
- 2 Car Attached Garage
- Garage Door Opener
Home Design
- French Provincial Architecture
- Patio Home
- Pillar, Post or Pier Foundation
- Slab Foundation
- Composition Roof
- Wood Siding
- Stucco
Interior Spaces
- 4,608 Sq Ft Home
- 2-Story Property
- Elevator
- Wet Bar
- Wired For Sound
- High Ceiling
- Ceiling Fan
- Gas Fireplace
- Formal Entry
- Family Room Off Kitchen
- Living Room
- Breakfast Room
- Dining Room
- Home Office
- Library
- Game Room
- Utility Room
- Washer and Gas Dryer Hookup
Kitchen
- Walk-In Pantry
- Butlers Pantry
- Gas Oven
- Gas Cooktop
- Microwave
- Ice Maker
- Dishwasher
- Kitchen Island
- Pots and Pans Drawers
- Self-Closing Drawers
- Disposal
Flooring
- Wood
- Stone
- Tile
Bedrooms and Bathrooms
- 4 Bedrooms
- En-Suite Primary Bedroom
- Double Vanity
- Soaking Tub
- Bathtub with Shower
- Separate Shower
Home Security
- Security System Owned
- Fire and Smoke Detector
Eco-Friendly Details
- Energy-Efficient Windows with Low Emissivity
- Energy-Efficient HVAC
- Energy-Efficient Insulation
Outdoor Features
- Deck
- Patio
- Rear Porch
Schools
- Briargrove Elementary School
- Tanglewood Middle School
- Wisdom High School
Utilities
- Central Heating and Cooling System
- Heating System Uses Gas
- Tankless Water Heater
Community Details
- Association fees include ground maintenance
- Built by Abercrombie Custom Homes LP
- Broad Oaks Subdivision
Map
Create a Home Valuation Report for This Property
The Home Valuation Report is an in-depth analysis detailing your home's value as well as a comparison with similar homes in the area
Home Values in the Area
Average Home Value in this Area
Tax History
| Year | Tax Paid | Tax Assessment Tax Assessment Total Assessment is a certain percentage of the fair market value that is determined by local assessors to be the total taxable value of land and additions on the property. | Land | Improvement |
|---|---|---|---|---|
| 2023 | $11,254 | $537,876 | $537,876 | $0 |
| 2022 | $11,843 | $537,876 | $537,876 | $0 |
| 2021 | $12,536 | $537,876 | $537,876 | $0 |
| 2020 | $13,025 | $537,876 | $537,876 | $0 |
| 2019 | $19,138 | $1,350,000 | $1,218,060 | $131,940 |
| 2018 | $26,145 | $1,300,000 | $1,218,060 | $81,940 |
| 2017 | $26,103 | $1,300,000 | $1,218,060 | $81,940 |
| 2016 | $25,931 | $1,300,000 | $1,218,060 | $81,940 |
| 2015 | $21,867 | $1,489,636 | $1,218,060 | $271,576 |
| 2014 | $21,867 | $1,240,841 | $1,054,440 | $186,401 |
Source: Public Records
Property History
| Date | Event | Price | Change | Sq Ft Price |
|---|---|---|---|---|
| 12/16/2024 12/16/24 | For Sale | $2,550,000 | -- | $553 / Sq Ft |
Source: Houston Association of REALTORS®
Deed History
| Date | Type | Sale Price | Title Company |
|---|---|---|---|
| Warranty Deed | -- | Chicago Title |
Source: Public Records
Mortgage History
| Date | Status | Loan Amount | Loan Type |
|---|---|---|---|
| Open | $150,000 | New Conventional |
Source: Public Records
Similar Homes in Houston, TX
Source: Houston Association of REALTORS®
MLS Number: 96232468
APN: 0700050150001
Nearby Homes
- 17 E Broad Oaks Dr Unit B
- 5412 Sturbridge Dr
- 5686 Bayou Glen Rd
- 5517 Sturbridge Dr
- 115 Glynn Way Dr
- 5210 Woodway Dr
- 5638 Briar Dr
- 109 Sage Rd
- 6 Buffalo Ridge Cir
- 5635 Indian Cir
- 651 Bering Dr Unit 1402
- 651 Bering Dr Unit 701
- 651 Bering Dr Unit 204
- 5614 Indian Cir
- 661 Bering Dr Unit 301
- 661 Bering Dr Unit 703
- 661 Bering Dr Unit 704
- 661 Bering Dr Unit 504
- 661 Bering Dr Unit 204
- 661 Bering Dr Unit 807
